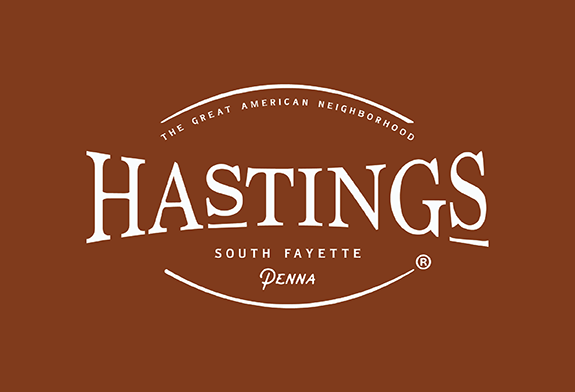Attwood
Experience the unparalleled versatility of the newly released Attwood in Hastings! Offering 2,290 to 2,910 square feet of thoughtfully crafted living space, the Attwood floorplan stands out with its flexibility and modern appeal. The Attwood features an impressive and contemporary exterior, available in three distinct styles. With options ranging from 4 to 5 bedrooms and 2.5 to 3.5 bathrooms, this home also includes an attached 2-car garage. Choose to create a comfy vibe for guests or the ultimate sleepover hangout in the lower level with the option of adding a living room, bedroom, full bathroom, extra laundry, or even a workspace. The main floor boasts an expansive 20-foot great room, featuring large windows on either side and a stunning statement fireplace. This inviting space flows into the kitchen and dining area, making it ideal for both daily living and entertaining. Additionally, a generously sized boot room, conveniently tucked out of sight, connects the kitchen area to the garage. Upstairs, you'll find four well-appointed bedrooms, a laundry room, and two full bathrooms. The primary suite is a true retreat, offering two walk-in closets and multiple options to design the bathroom of your dreams. The Attwood in Hastings is not just a house; it's a home designed to grow and evolve with your family's needs. Enjoy Recon Brewing, OTB Cafe, Salud Juicery, Mind Body Yoga + Barre, a 24/7 Athletic Club and SELAH Salon just steps from your front door.
- Starting at: $484,990
- 4 Bedrooms
- 2.5 Baths
- 2,290 Square Feet
- Single Family








































