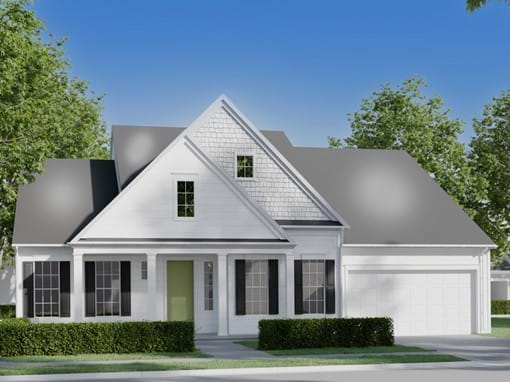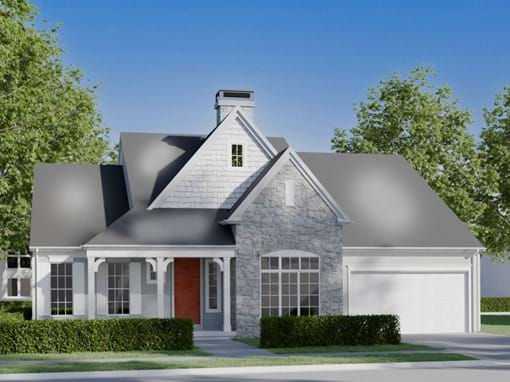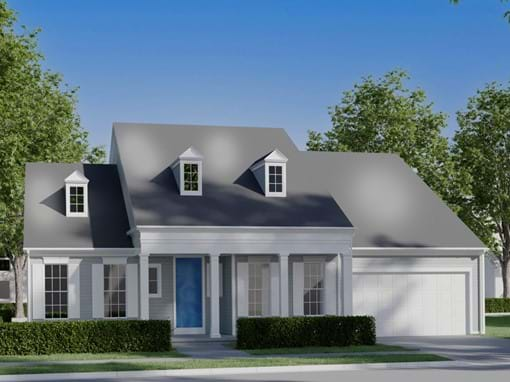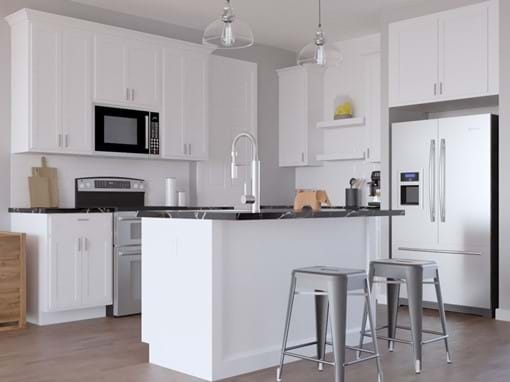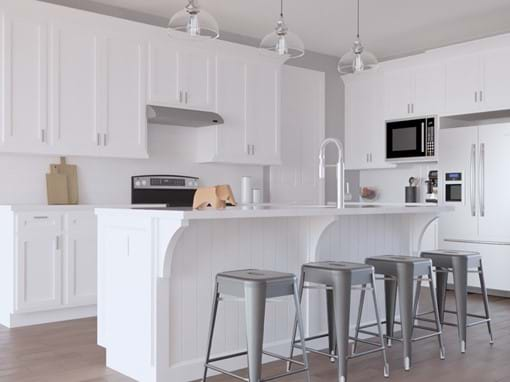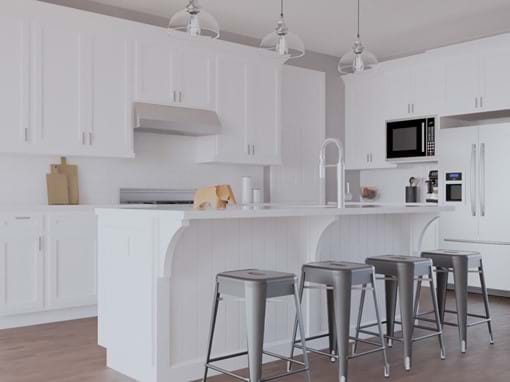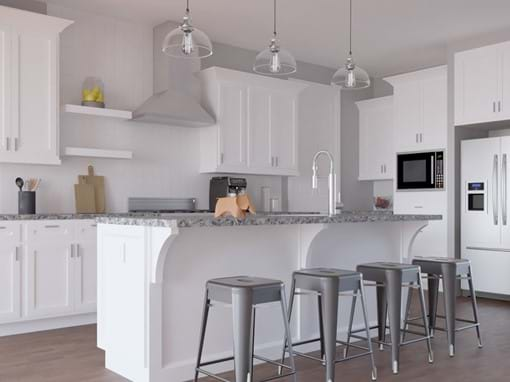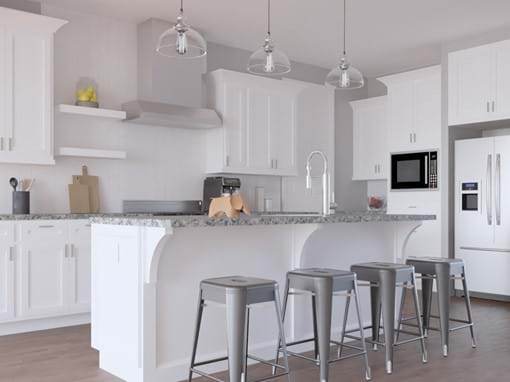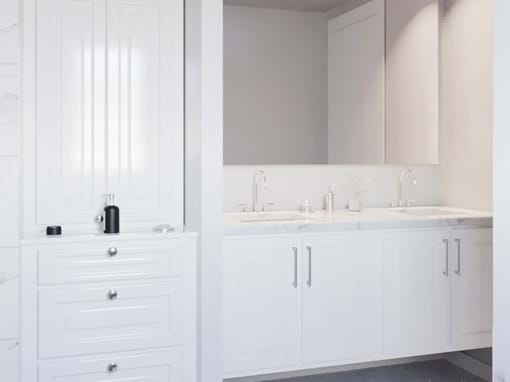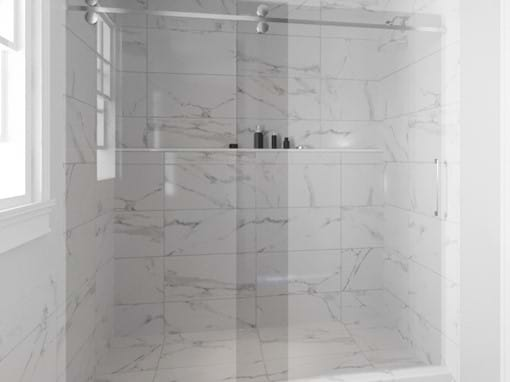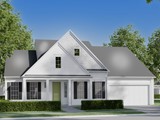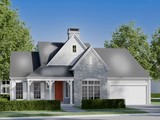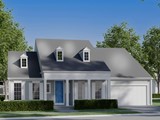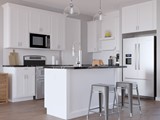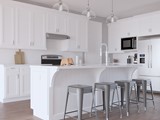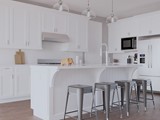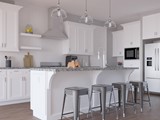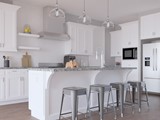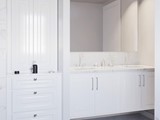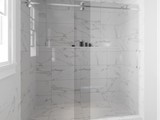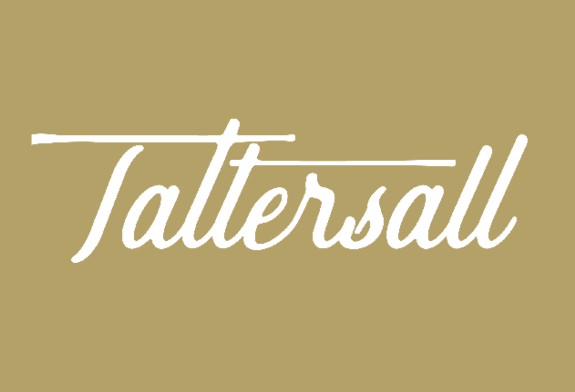Abington
You can walk to it all at Tattersall, a new Charter Neighborhood in Mechanicsburg School District. Meet up with neighbors at the community fire pit in Overlook Preserve, take a walk to the local farm market for fresh produce or burn some energy at Loop Park, a 3-acre park with fitness stations and a wide-open playing field. The Abington single-family ranch style home floorplan offers 2,298-3,258 sq ft of first-floor living with 3 different elevation options to give you the ability to personalize the look of your new home with 3 bedrooms, 2.5 baths and attached 2-car garage. Inside the home, the entry has an adjacent formal room and beyond is a spacious kitchen overflowing into the breakfast area and great room. Tucked away off the breakfast area is a large first-floor Owner's Retreat with a spacious walk-in closet and a private Owner's Bath. Off the breakfast area is a dedicated friend's entry with laundry room and connects the 2-car garage to the home. The opposite side of the home features 2 bedrooms and a full bathroom. The Abington comes with a full unfinished basement providing plenty of storage and rec space with a finished lower level option. You can find the finishes that fit you best at the Charter Colors Design Studio with your personal Colors Stylist who will help you put together your personalized color palette.
- Starting at: $554,990
- 3 Bedrooms
- 2.5 Baths
- 2,298 Square Feet
- First-floor Living
- Single Family
