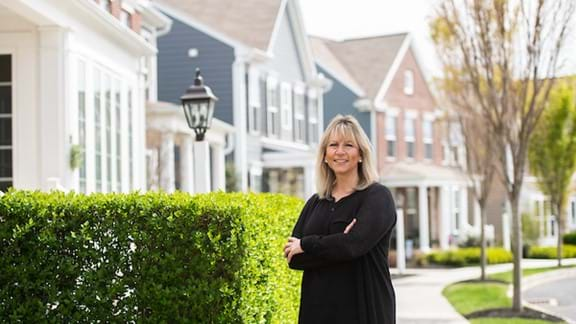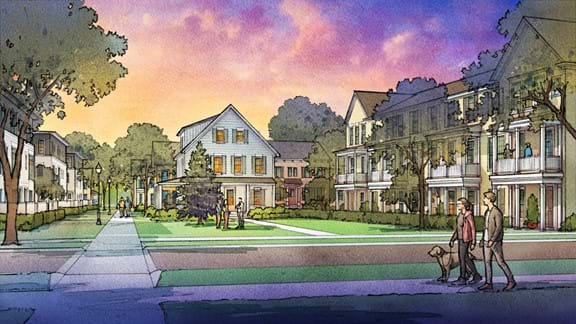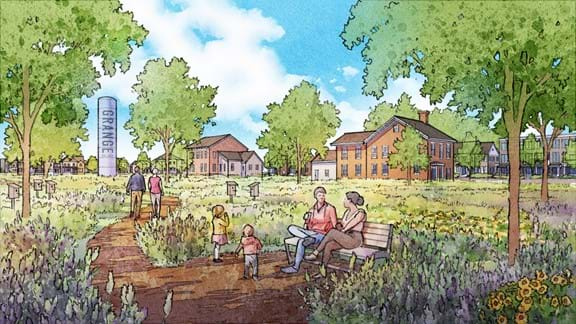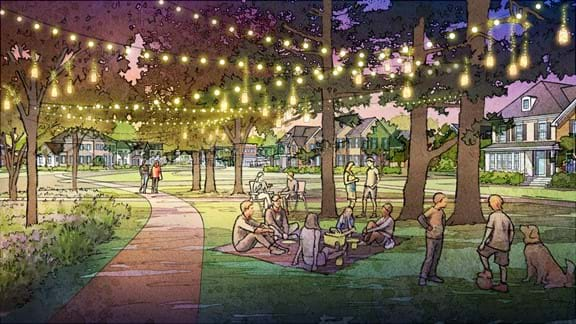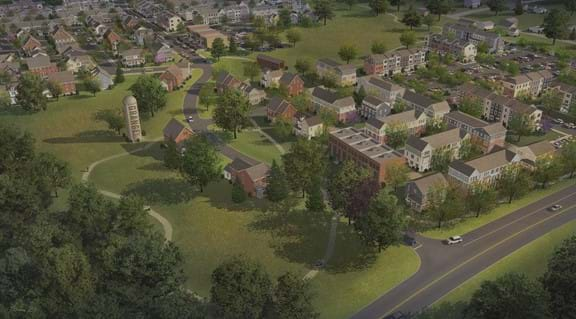
When others flock to the familiar, you tend to find your own way.
Nestled in pastoral farmland between the Kittatinny Ridge and historic Carlisle, Grange is at once serene and elegant. The most delightful aspect about calling this area home is that the feeling of seclusion, the gorgeous sun-kissed farmland is still in the heart of it all. Grange is a neighborhood with timeless architecture and nostalgic gathering spaces, all in Cumberland Valley School District. Discover a mix of single family homes and townhomes for sale in a convenient location. Let’s start a conversation about your future home in the heart of Cumberland Valley.
Grange makes the west shore even better.
Carlisle is the home to The Central Pennsylvania Youth Ballet, Trout Gallery, Dickinson College, and Penn State's Dickinson School of Law, all which add to the cultural and educational character of the town. Eleven Carlisle Car Shows, swapmeets and various fairs and festivals bring more than 500,000 people a year to this bustling area.
If you and the family are outdoor enthusiasts, you'll appreciate the easily accessible Appalachian Trail and biking, hiking, beaches and more at nearby state parks. Grange and all this special neighborhood has to offer will only enhance making Carlisle one of the best destinations in Middlesex County.
Start looking for a home that’s right for you.
We can't wait to chat about your future home.
Buying a home is never simple, but we'll make it easy. Let's start the conversation. Schedule a visit to Grange online, call or walk in anytime.
Donna Hirsch & Madison Frantz
Neighborhood Sales Managers
Grange Home Store
Open Daily 11-5 PM
141 Army Heritage Drive, Carlisle, PA 17015
