4026 Cottage Way
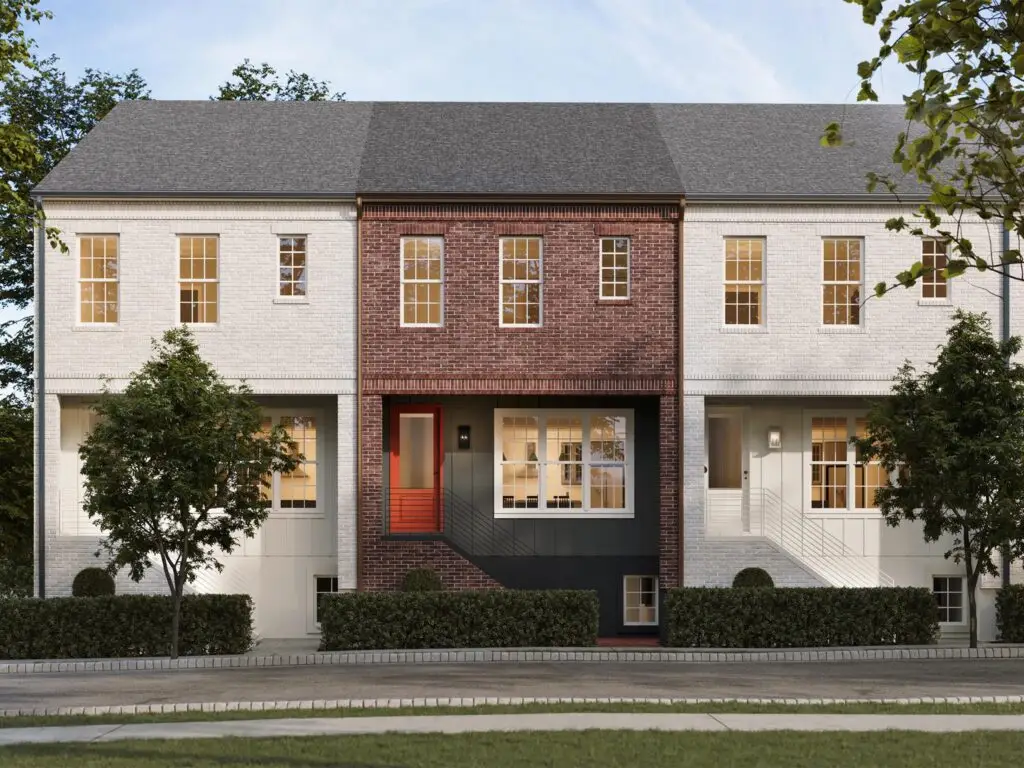
This limited-edition townhome with a main floor bedroom, tucked beside the neighborhood green at Hastings, and is move-in ready. One of only five homes to feature a coveted sky deck, it offers a private outdoor escape perfect for morning coffee, evening sunsets, or gatherings under the stars. From the timeless red brick entry to the […]
1132 Ashworth Street
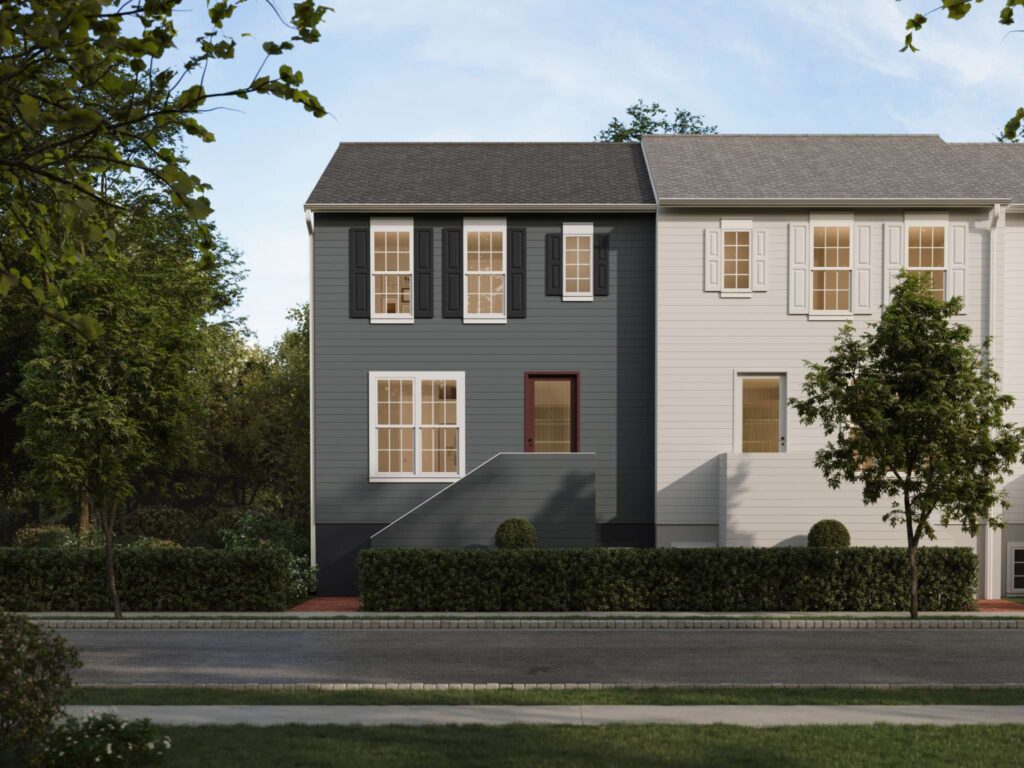
The Last End Townhome on Florin Green! Welcome to Florin Hill, where timeless charm meets modern comfort. This beautifully designed end townhome is perfectly placed along the neighborhood green, offering both connection and a sense of retreat. Step inside to an airy, open-concept main floor where sunlight pours through oversized windows, highlighting the wide-plank luxury […]
4012 Benton Way
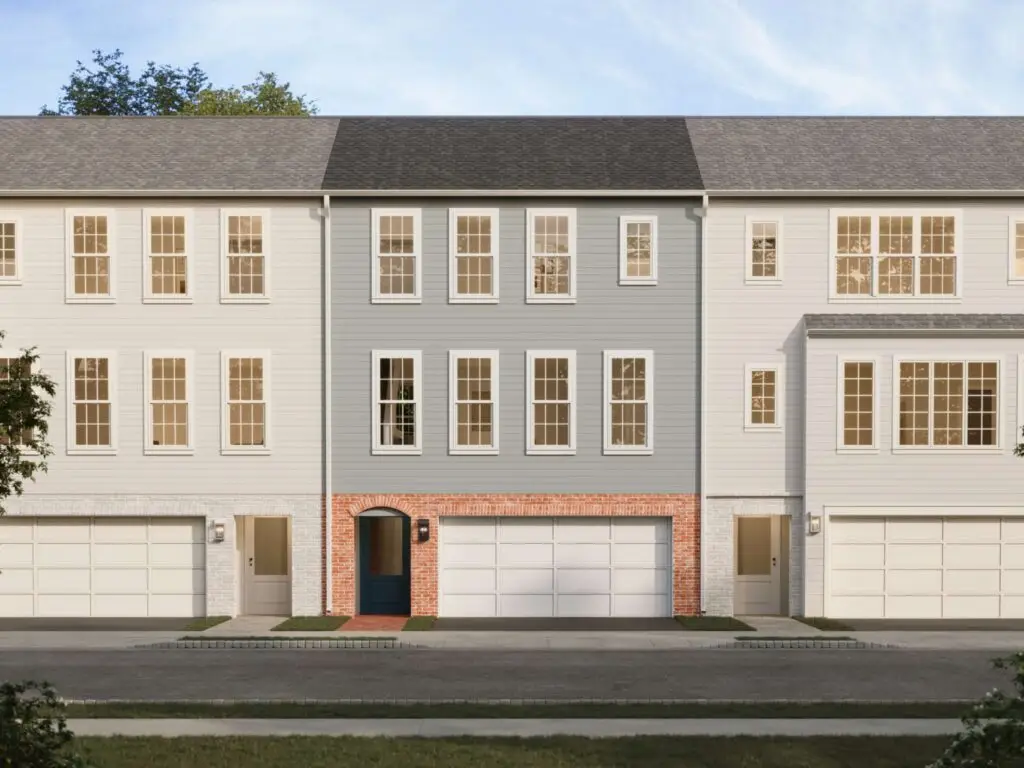
Discover modern living in this brand-new Hastings townhome, offering 1,455 sq. ft. of thoughtfully designed space. With 2 bedrooms, 2.5 baths, and a private balcony, this home is perfect for both quiet evenings and lively gatherings. The main floor welcomes you with soaring 9’ ceilings, Luxury Vinyl Plank flooring, and a sun-filled great room that […]
4114 Leroy Drive

Discover exceptional value and modern design in this move-in ready townhome in the newest phase of Arcona. Thoughtfully crafted for comfortable living, this 2-bedroom, 2.5-bath home offers a bright, open-concept layout with stylish finishes throughout. Classic curb appeal shines with durable Hardie Plank® siding, brick accents, and timeless architectural details. Step through the front door […]
225 Oliver Way
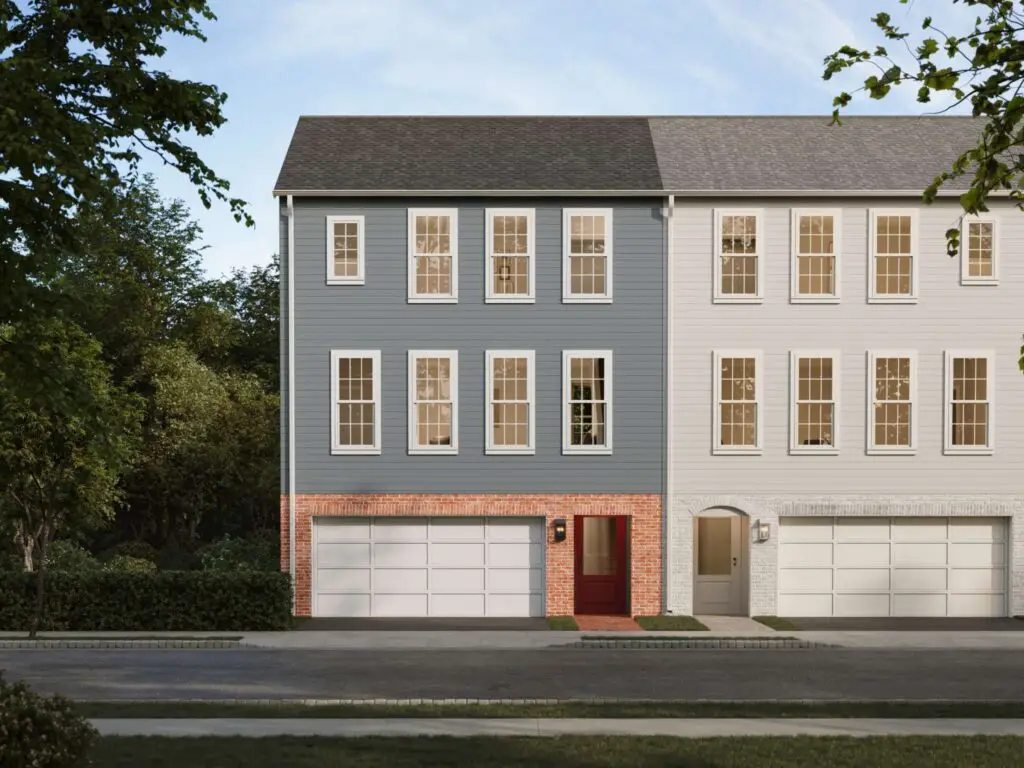
Discover the difference in this limited-edition end townhome, where thoughtful design meets everyday comfort. Offering 2 bedrooms, 2.5 bathrooms, and a wide 26-foot open-concept layout, this home is filled with light, space, and hand-selected finishes that make it truly one of a kind. From the curb, timeless Hardie Plank siding, brick accents, and welcoming architecture […]
1121 Collina Lane
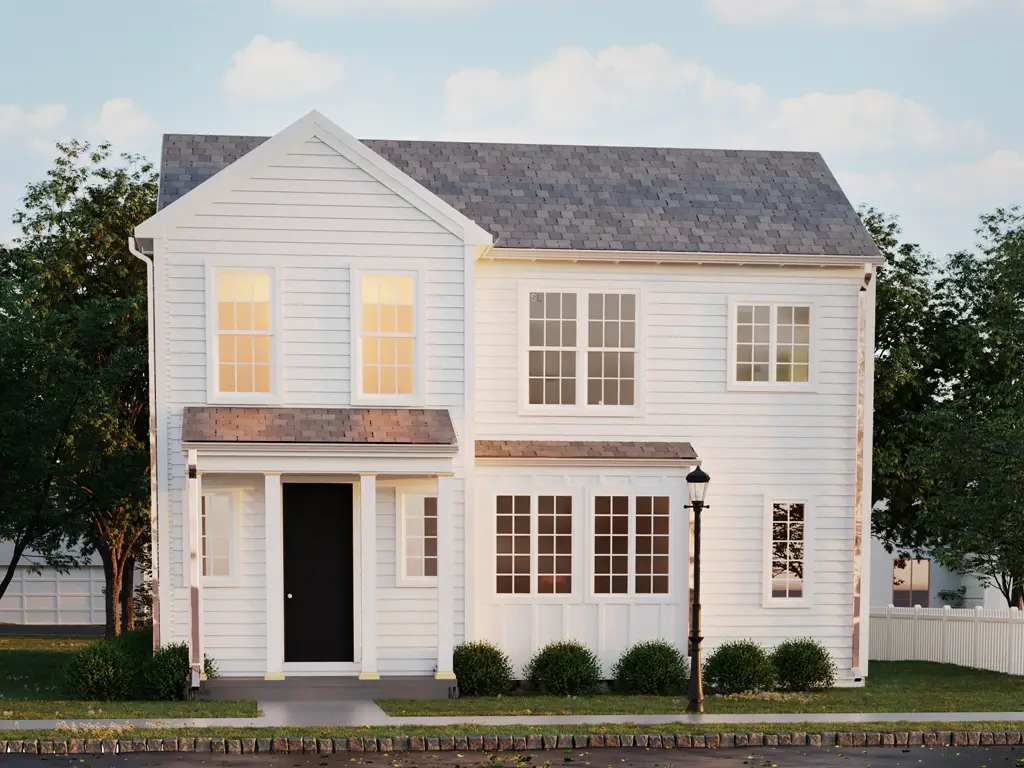
Move in before school starts! This beautifully designed single-family home in Florin Hill offers exceptional value and timeless style, featuring the popular Darby 20 elevation just one street from Florin Green. With 1,774 square feet, this home includes 3 spacious bedrooms, 2.5 baths, and a thoughtfully designed open layout filled with natural light. The exterior […]
4022 Cottage Way

This limited-edition Hastings townhome with sky deck is move-in ready! Get ready to fall in love with this rare Hastings gem—designed for style, comfort, and unforgettable views. Offering 2,218 sq. ft. of first-floor living, this luxurious home features 4 bedrooms, 4 full baths, and an oversized 2-car garage. The open main level flows seamlessly from […]
4006 Benton Way

Experience modern comfort in this brand-new Hastings townhome, featuring 1,455 sq. ft. of carefully designed living space and a private balcony. Boasting 2 bedrooms, 2.5 bathrooms, and stylish designer finishes, this home perfectly balances elegance and practicality. The open-concept main level showcases soaring 9-foot ceilings, sun-filled sightlines, and durable luxury vinyl plank flooring. A spacious […]
1126 Ashworth Street
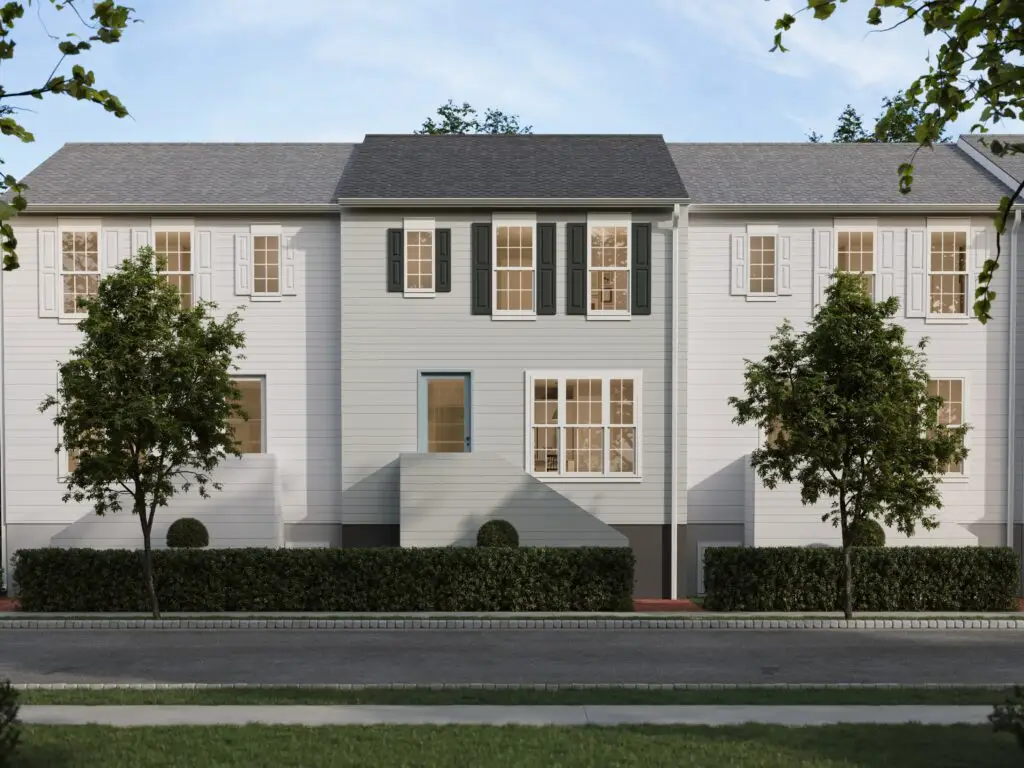
Discover a fresh take on townhome living in this beautifully designed 3 bedroom, 2.5 bath home—perfectly positioned just steps from the neighborhood green at Florin Hill and ready Summer 2026. Thoughtfully crafted with extra square footage thanks to its front bump-out design, this home blends timeless style with modern comfort at every turn. Step inside […]
610 Whitby Lane
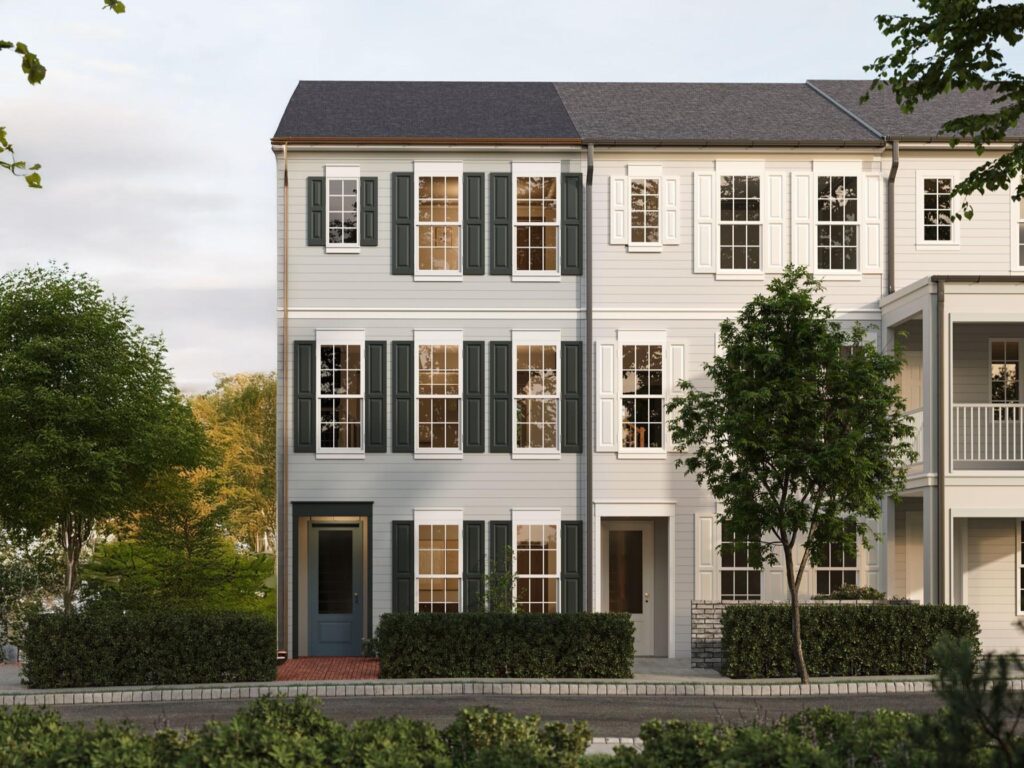
Discover nearly 2,000 sq ft of thoughtfully designed space in this move-in ready 3 bedroom, 3.5 bath end townhome, perfectly situated in a peaceful corner of the Crescent. Nestled against a wooded backdrop with access to trails leading to the Lake at Crescent, this home offers the perfect blend of tranquility and convenience. Step inside […]
T2010 | Brookvue
401 Ramsgate Road
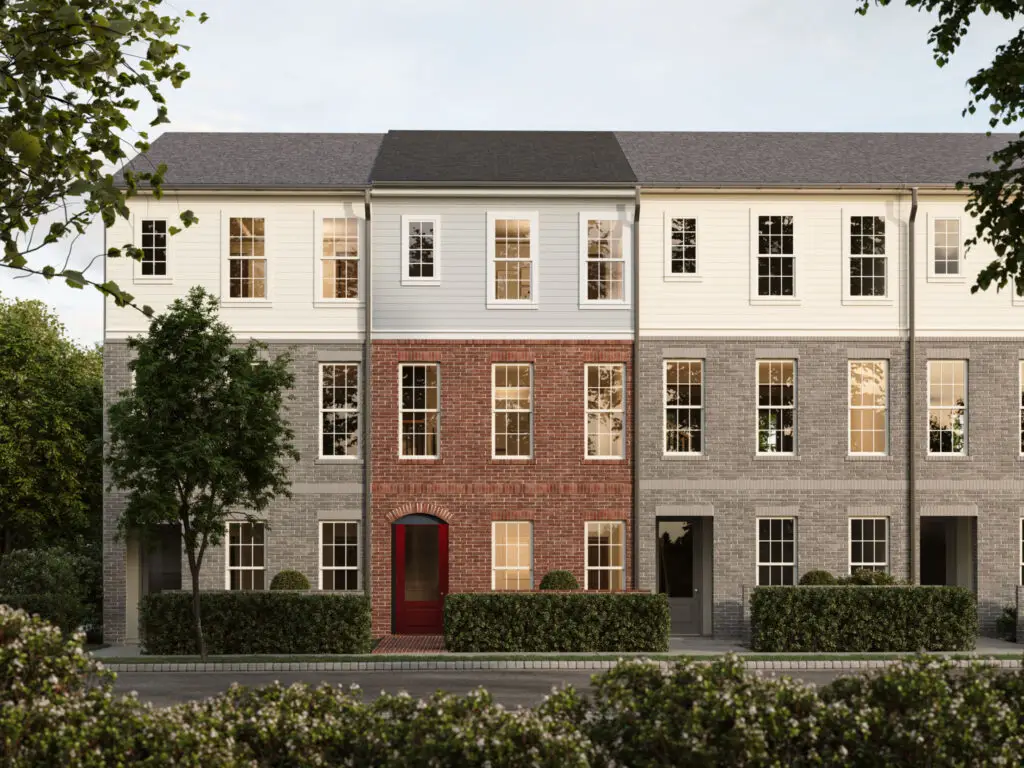
Experience elevated living in this brand-new 3 bedroom, 3.5 bath townhome offering nearly 2,000 sq ft of thoughtfully designed space. Located just steps from Ramsgate Green and featuring scenic front views, this home is nestled against a wooded backdrop with a neighborhood trail leading to the Lake at Crescent. A charming covered front entry welcomes […]
