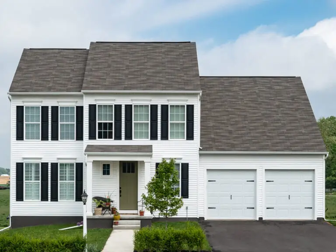
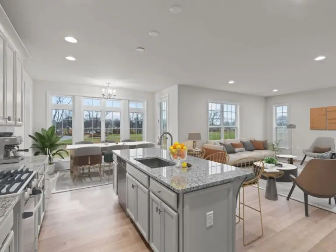
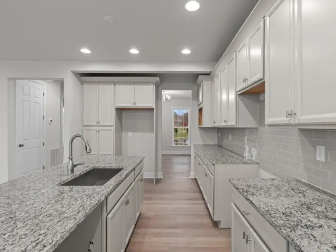
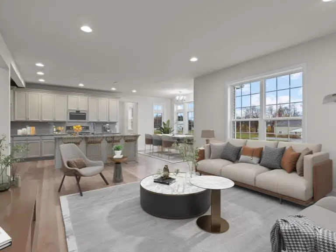
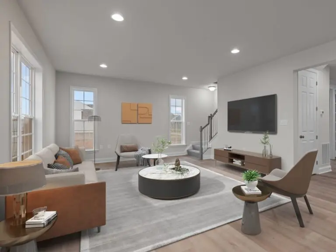
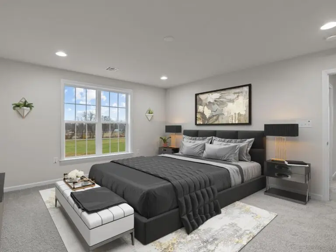
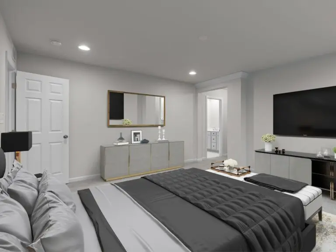
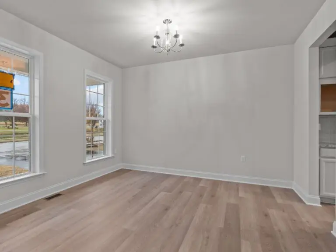
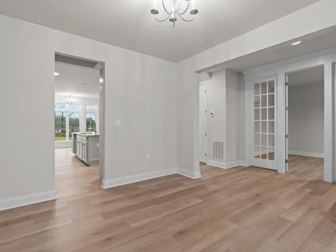
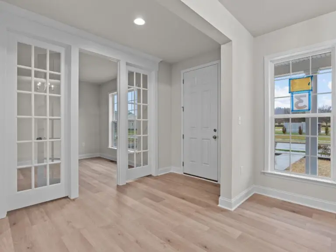
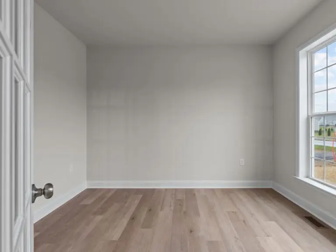
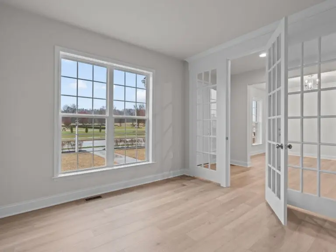
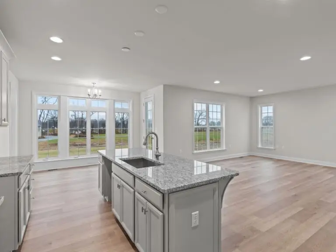
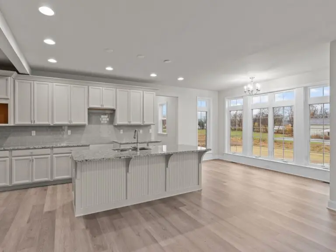
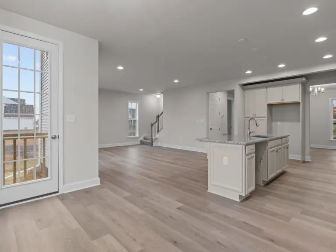
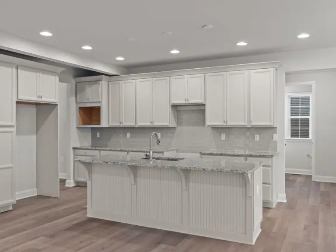
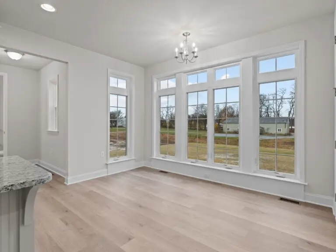
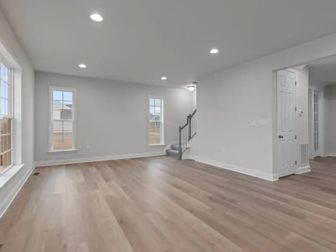
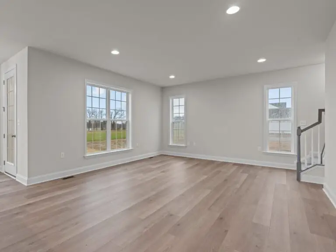
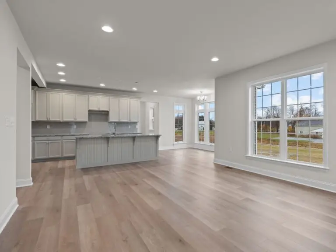
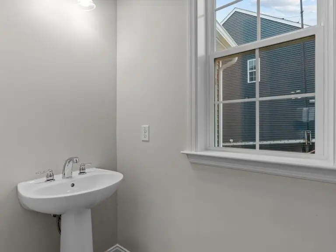
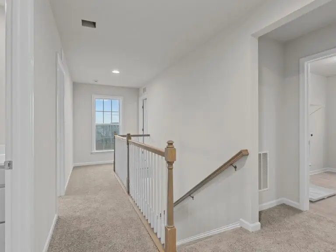
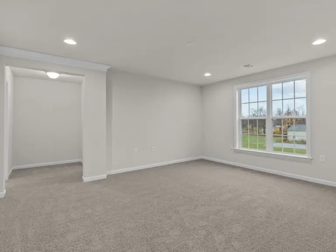
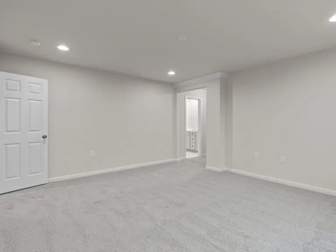
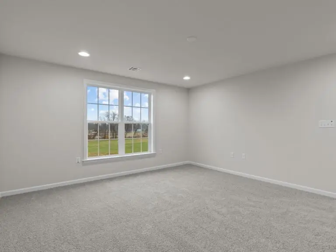
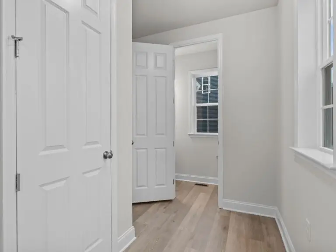

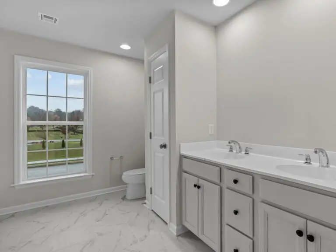
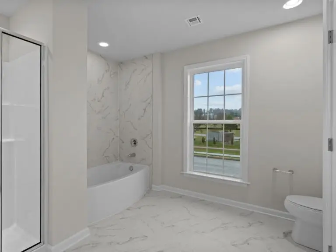
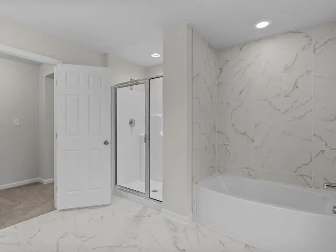
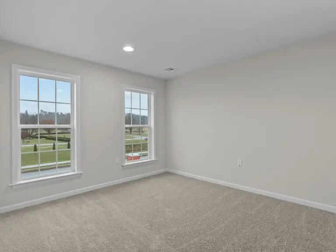
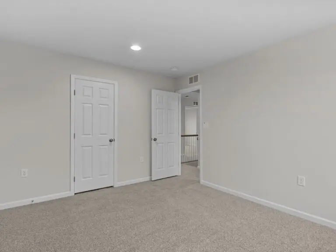
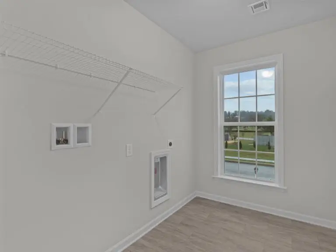
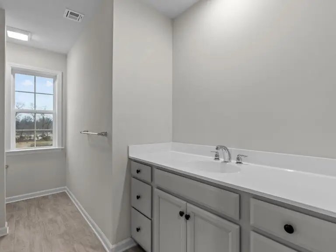
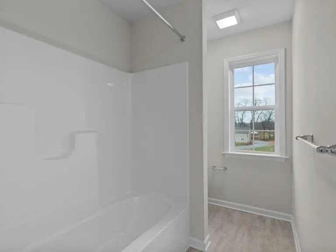


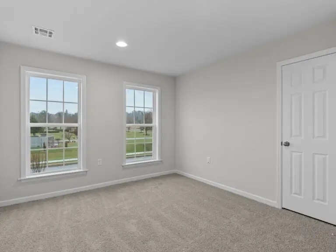
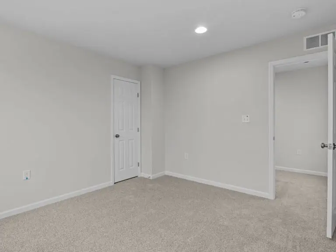
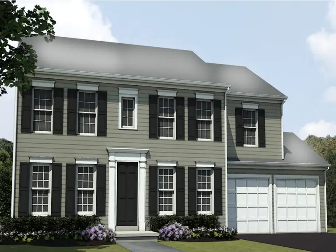
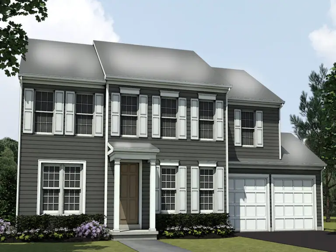
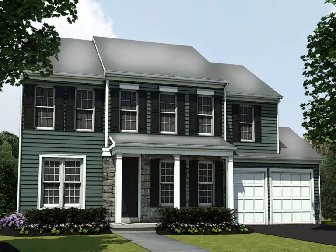
Arcona marries a good life with a down-to-earth style on the West Shore. The neighborhood’s design pays tribute to the farmers who cultivated the land, ensuring a legacy that will flourish amidst the pace of modern life. With an abundance of places to gather and things to do, Arcona is a constant adventure. From Crossroads businesses to seasonal celebrations there’s never a lack of something to do and plenty of opportunities to join in on the fun.
With acres of preserved spaces and purpose-built gathering places you live in a one-of-a-kind neighborhood that’s designed to get better with time.
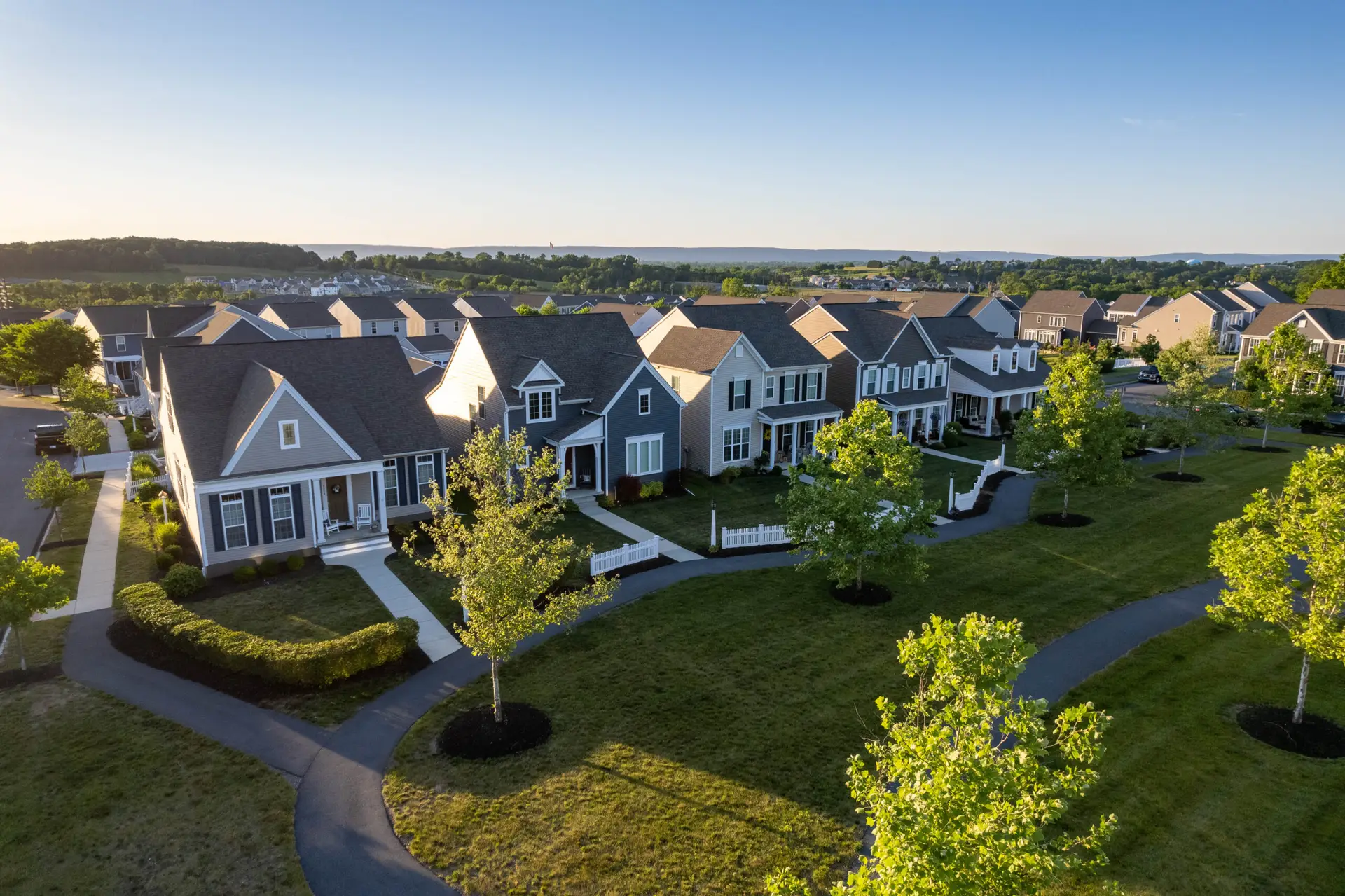
Enjoy neighborhood traditions like the annual holiday tree-lighting, meeting a friend for a trail hike, enjoying summer movie nights at Arcona Green or taking a dip at the swim club.
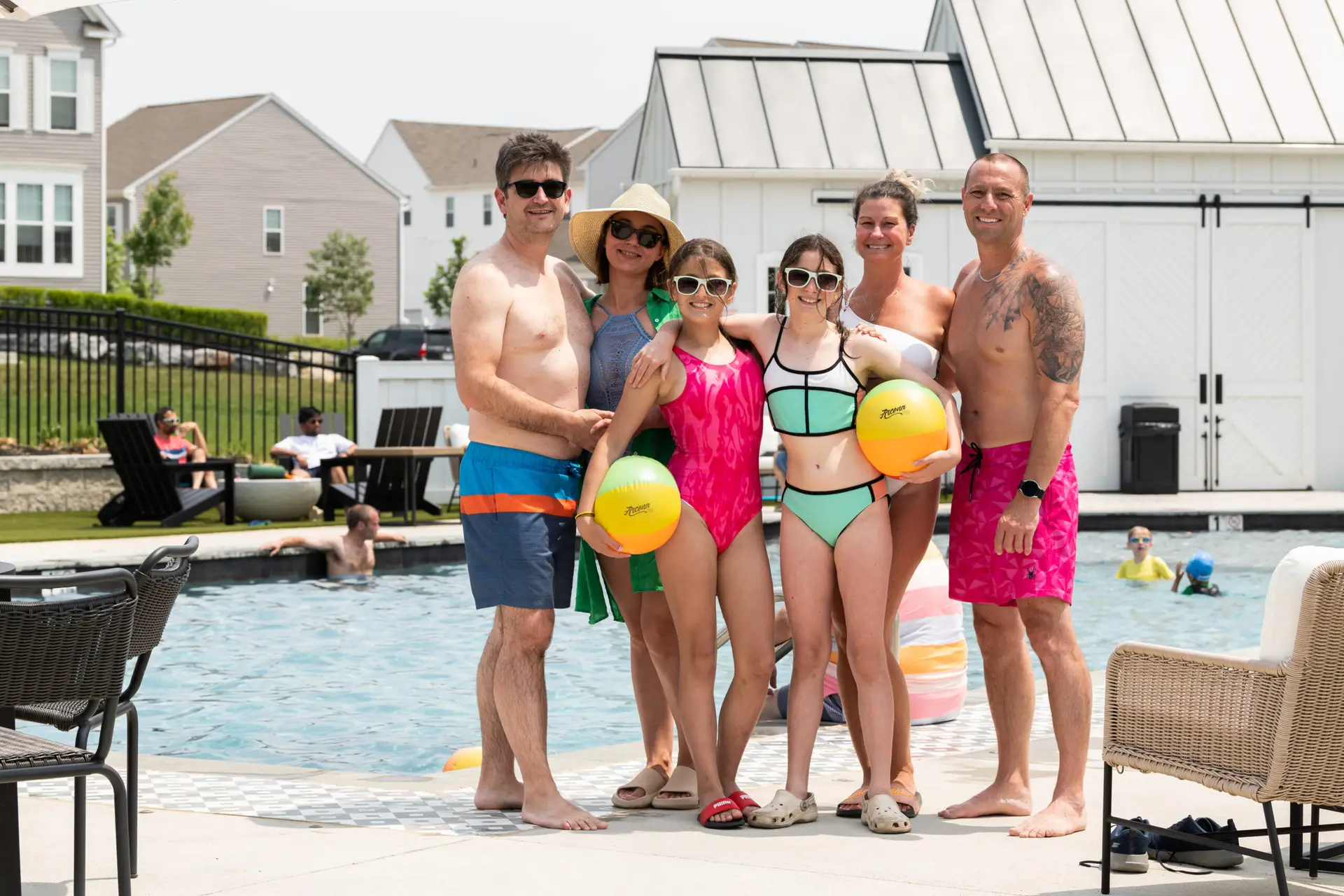
Make memories by waking up to Idea coffee, working out at the Arcona Athletic club, grabbing a slice of pizza at Amore, or opting for fine dining at Thea.

A Charter home looks and feels different than any other new home. From the wall of windows that lets the morning light stream into your kitchen to the functional layout of your living space, all of our homes are designed to feel larger, brighter, and to stand the test of time. We call it LivingDESIGN, and every Charter home is built with these principles in mind.
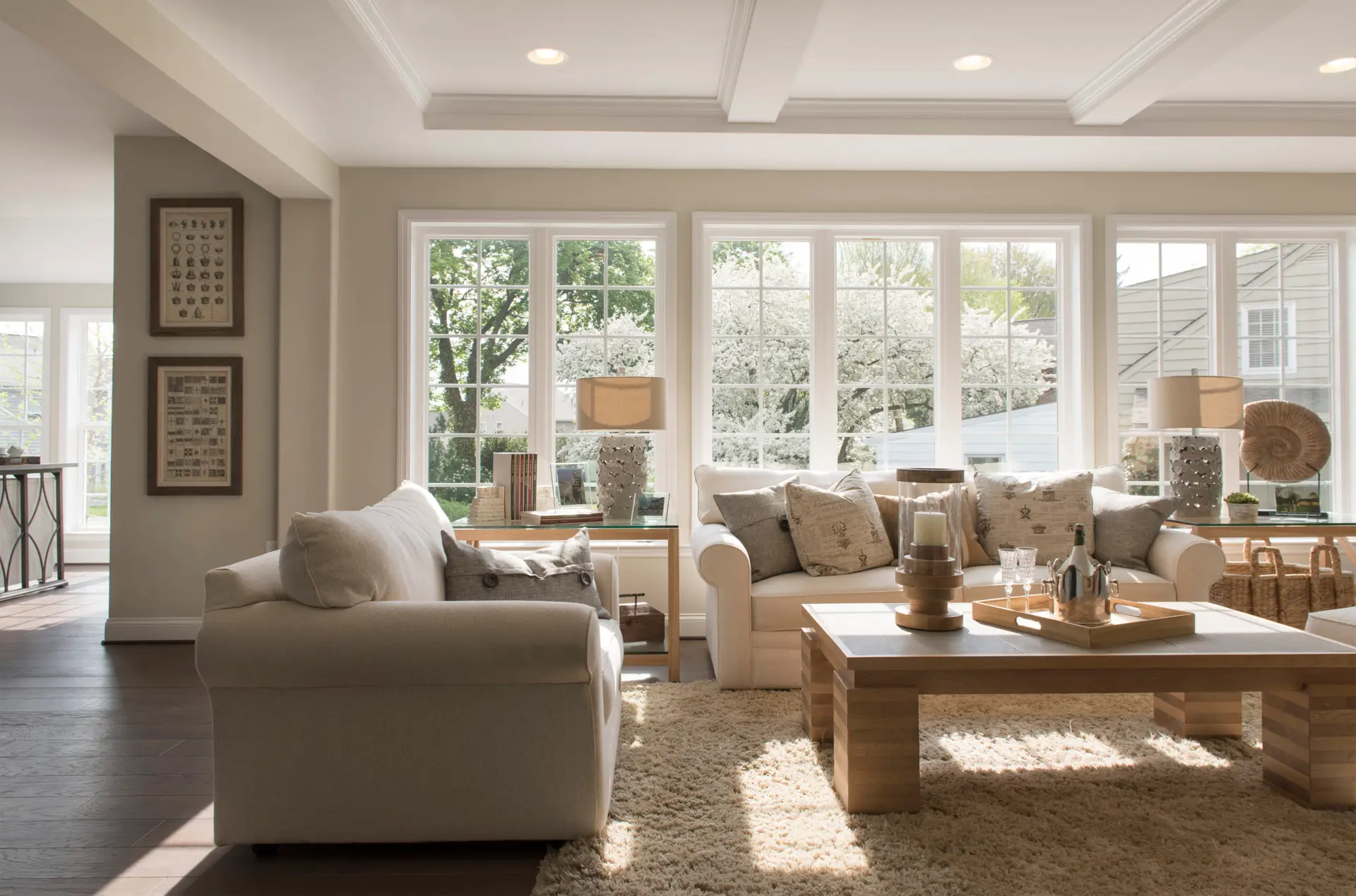
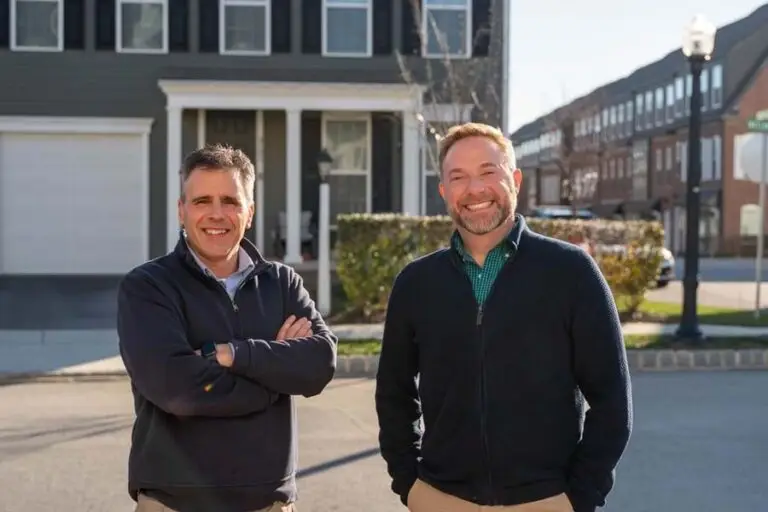
Buying a home is never simple, but we’ll make it easy. Let’s start the conversation. Schedule a visit to Arcona online, call or walk in anytime.
Have a question? Enter it here and a member of our team will get back to you!
"*" indicates required fields
"*" indicates required fields