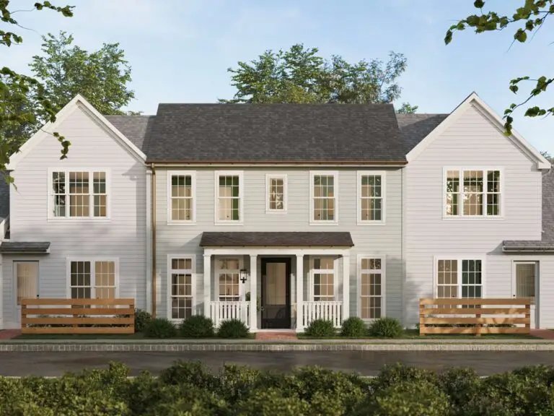
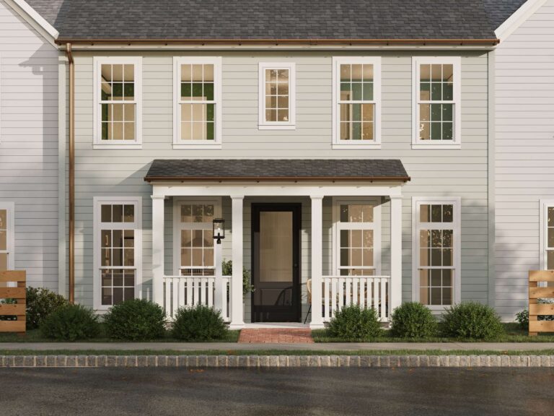

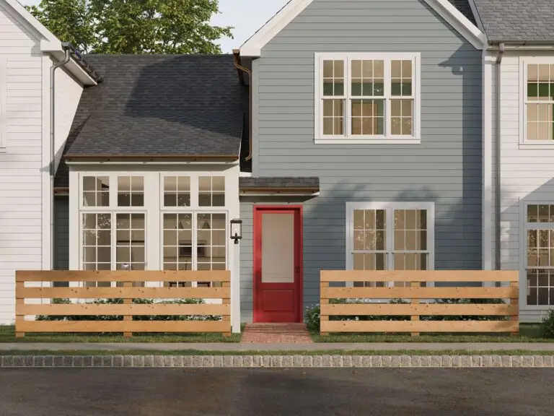
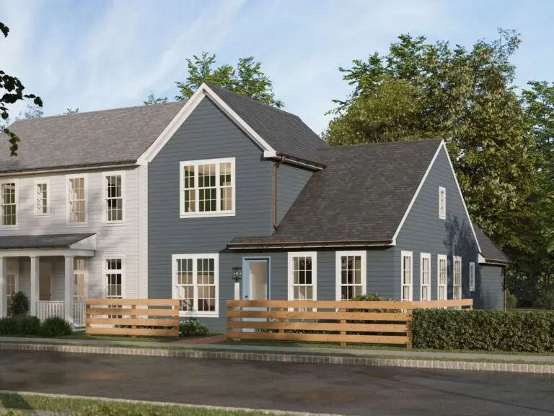

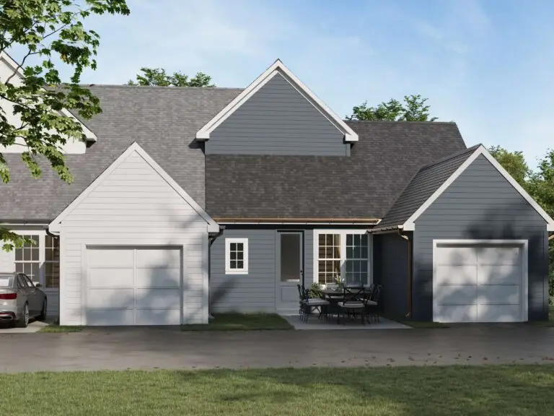
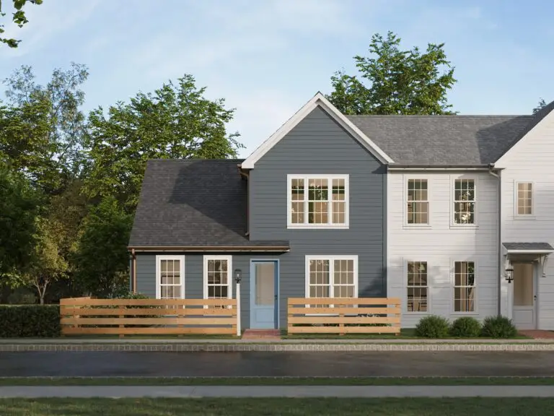
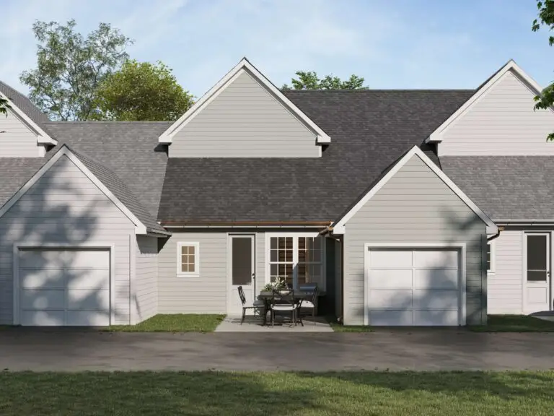
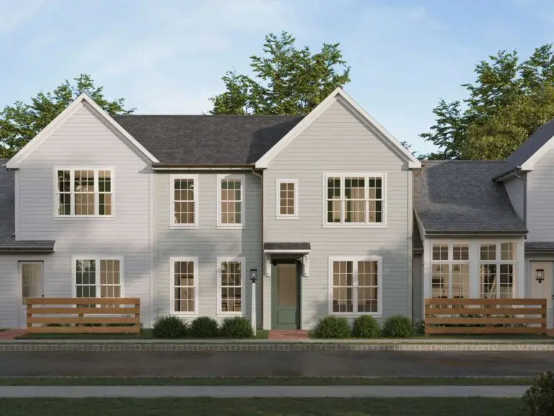
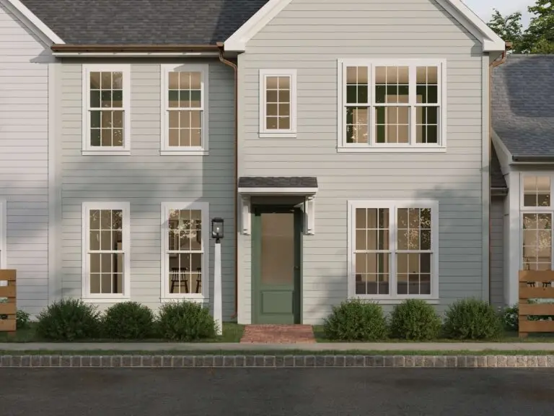

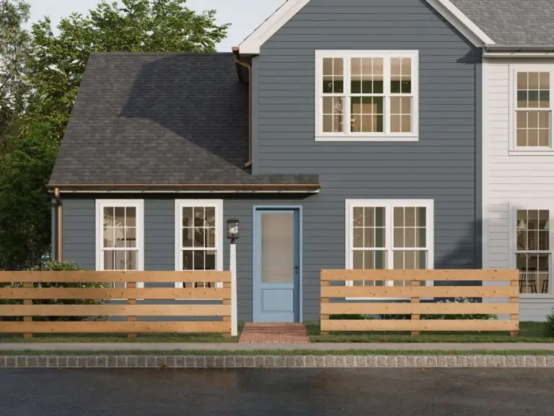


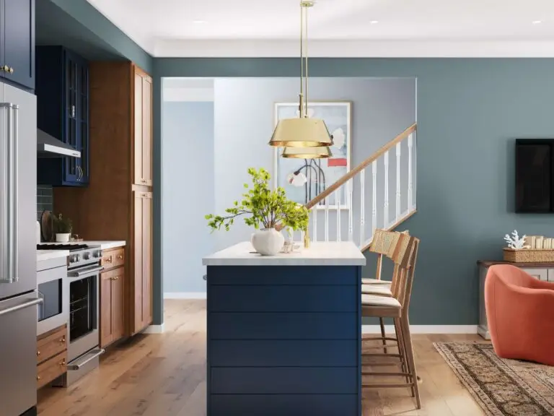
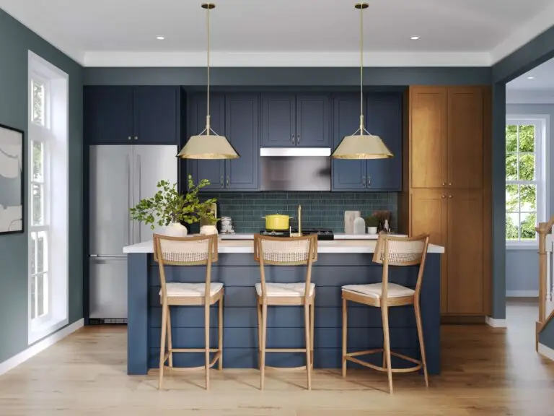
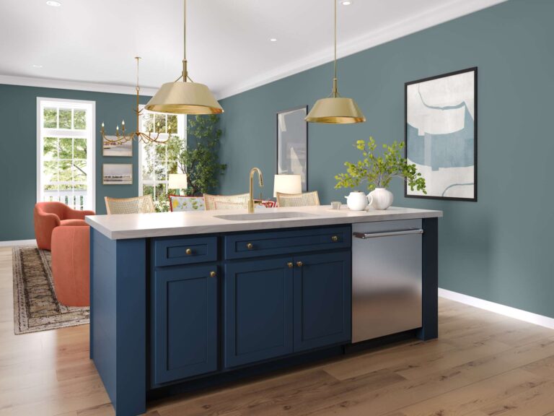
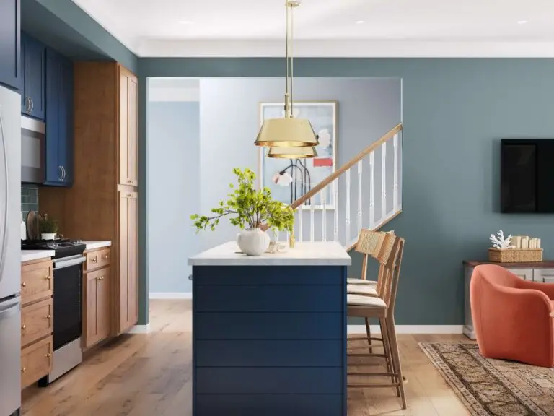
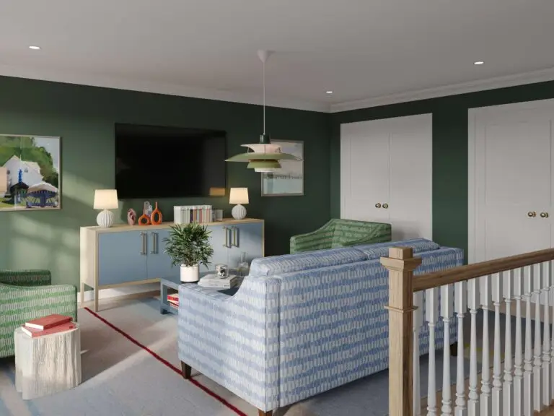

Nestled into the landscape on the north side of Cranberry Township you’ll find a neighborhood that’s steeped in history. This is where Cranberry Township started. Green spaces stretch wide while meandering creeks whisper stories of resilience and new life. Streets and walking paths point you to a natural green with clusters of mature trees and a sheltered patio awaits your arrival. Young and old meet here as companions, weaving wisdom and laughter into a tapestry of new ideas. In this storied place, life thrives at its own pace and the collective soul of a neighborhood beats steady and strong. This is Cranberry’s new frontier. This is Brookvue.
With acres of preserved spaces and purpose-built gathering places you live in a one-of-a-kind neighborhood that’s designed to get better with time.
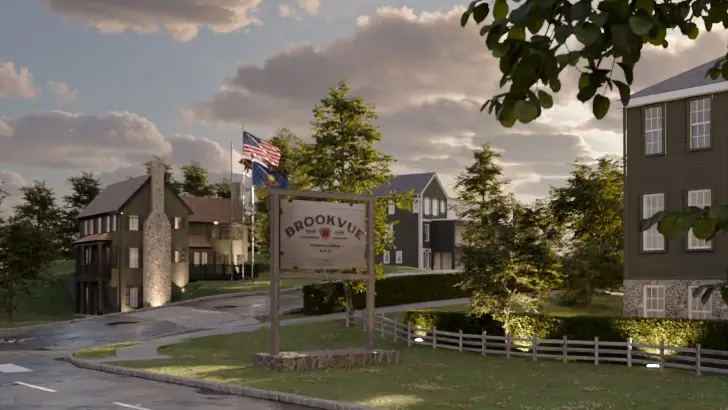
Tucked away in a quiet corner of Cranberry Township, yet close to popular grocers, eateries, and entertainment, Brookvue is in the highly rated Seneca Valley School District including nationally recognized Ehrman Crest Elementary, an innovative blend of museum and classroom.
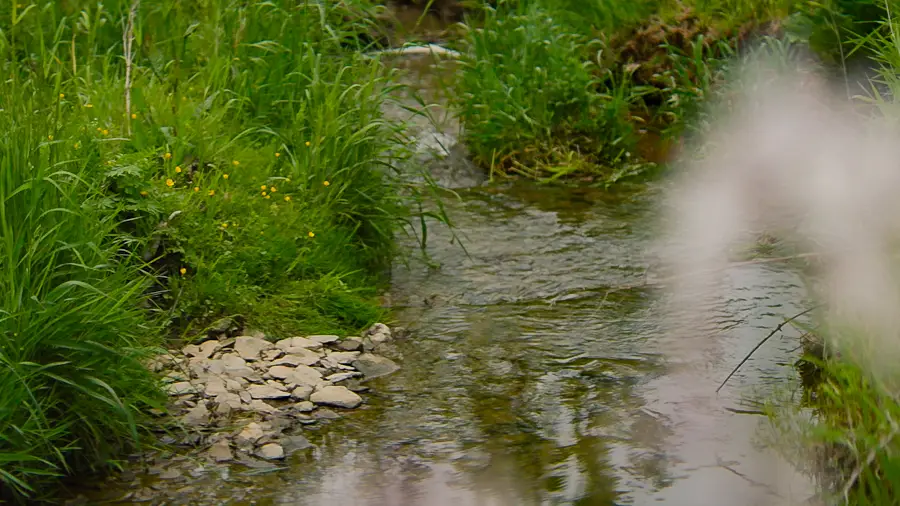
Brookvue Preserve comprises over 20 acres of preserved space with a winding creek and walking trails that bring everything nature offers up close.
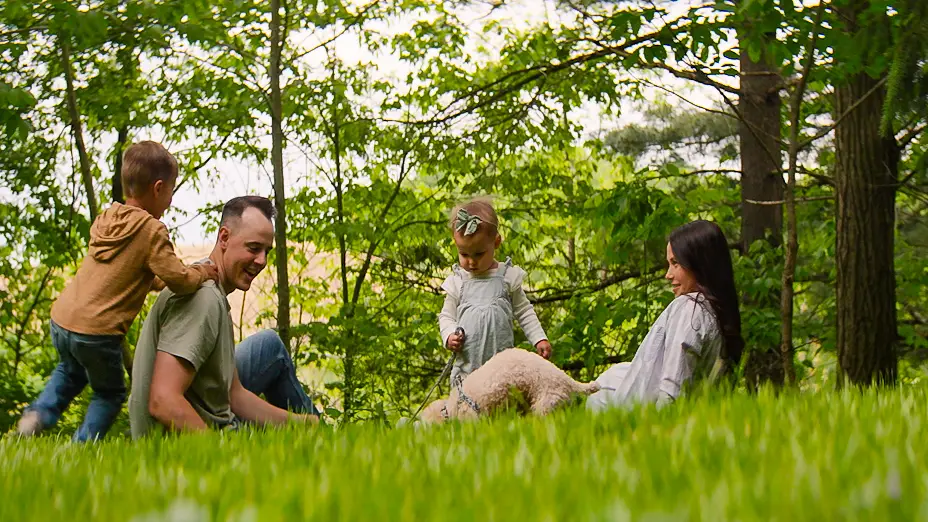
The Bower Green is the central gathering place of the neighborhood—a lively, multi-use gathering place for kids and adults alike, and home to the annual holiday tree lighting. Nearby, The Den offers a flexible indoor/outdoor space complete with a fireplace, an area for food trucks, and a small stage for live music. TerraPark, a natural playground, invites children to climb, explore, and play.
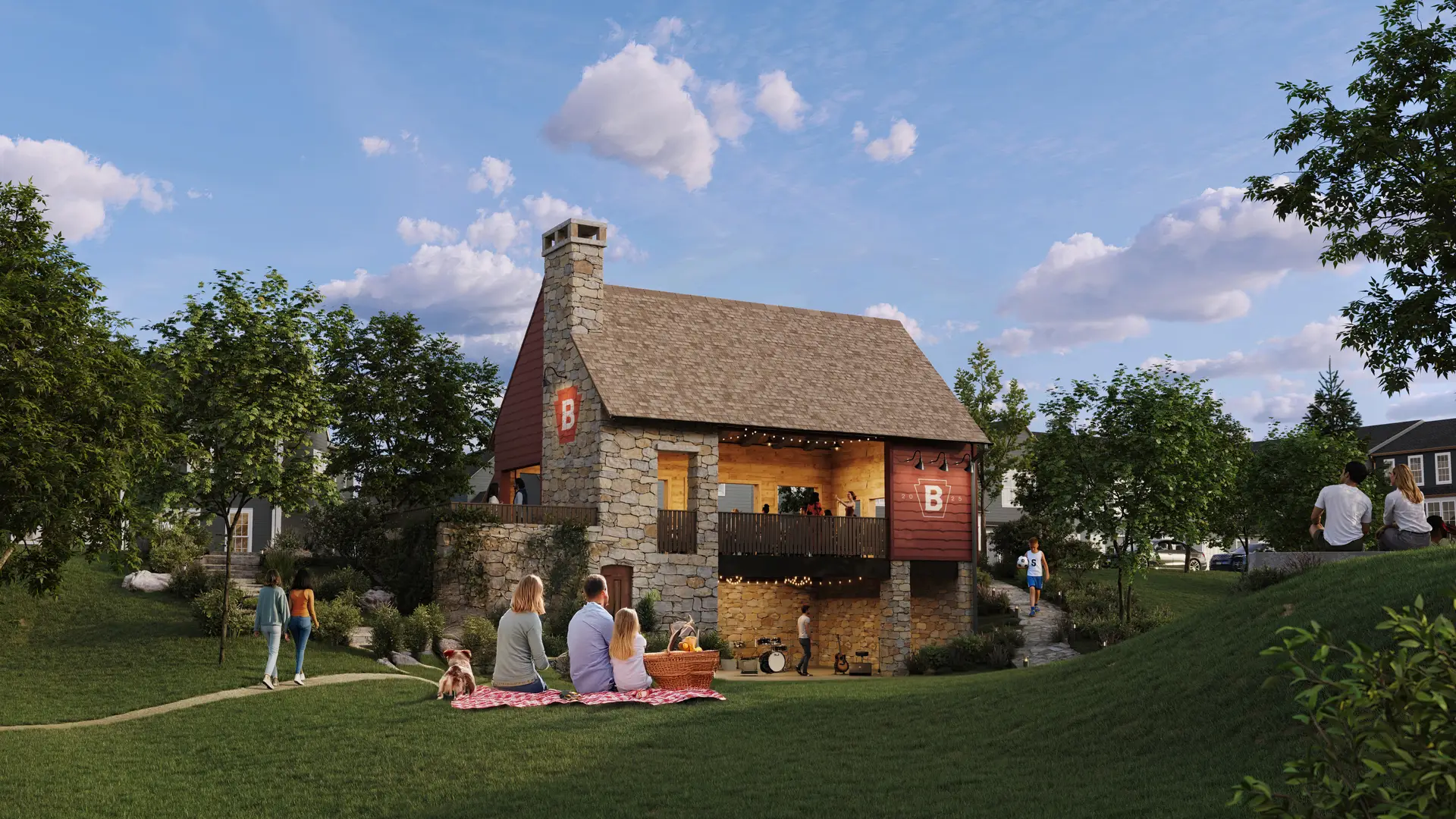
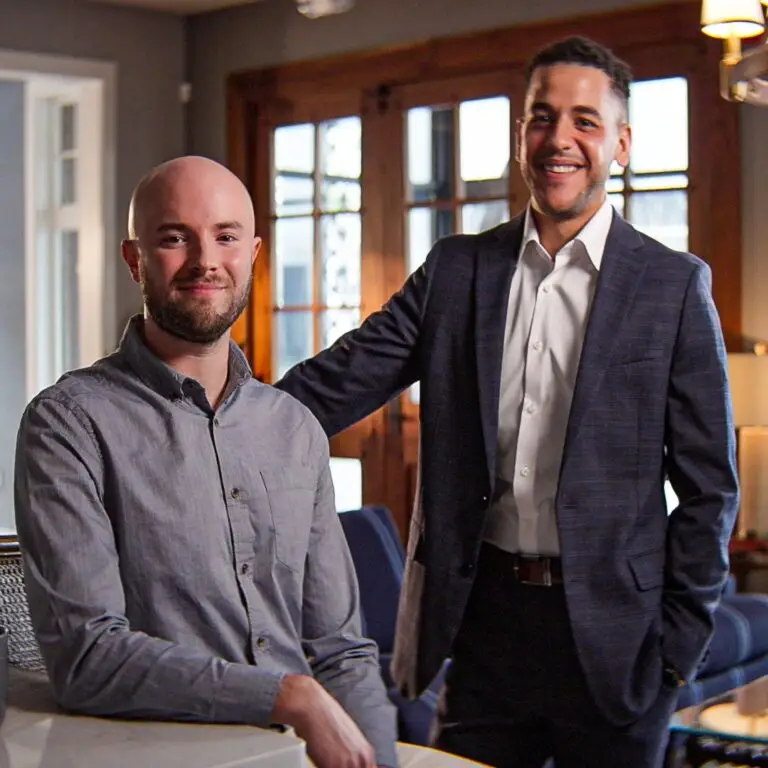
Buying a home is never simple, but we’ll make it easy. Let’s start the conversation. Schedule a visit to Brookvue online, call or walk in anytime.
Have a question? Enter it here and a member of our team will get back to you!
"*" indicates required fields
"*" indicates required fields