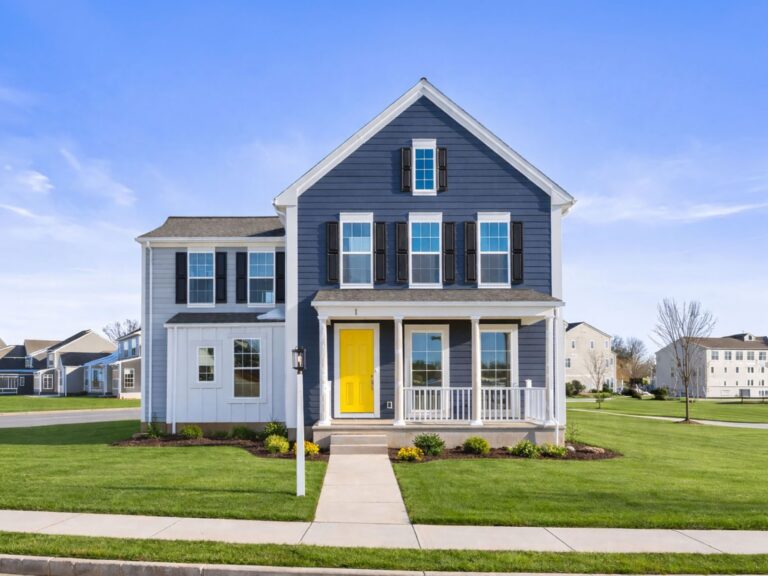
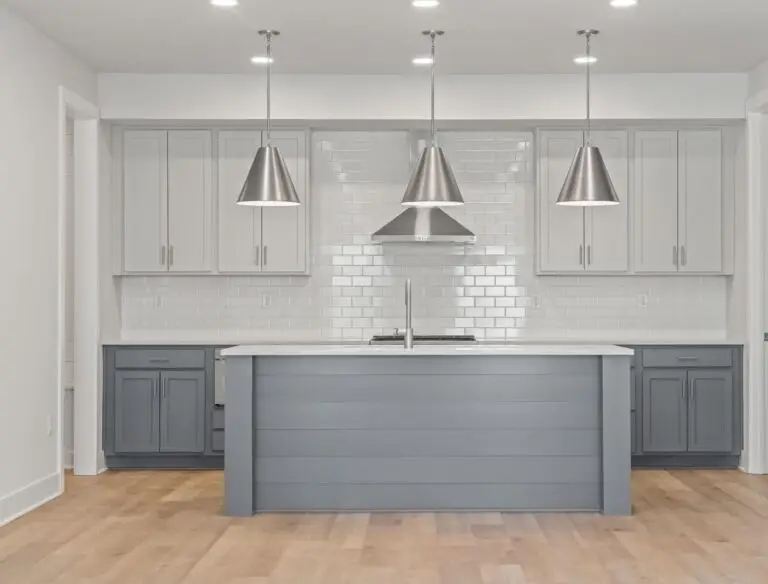
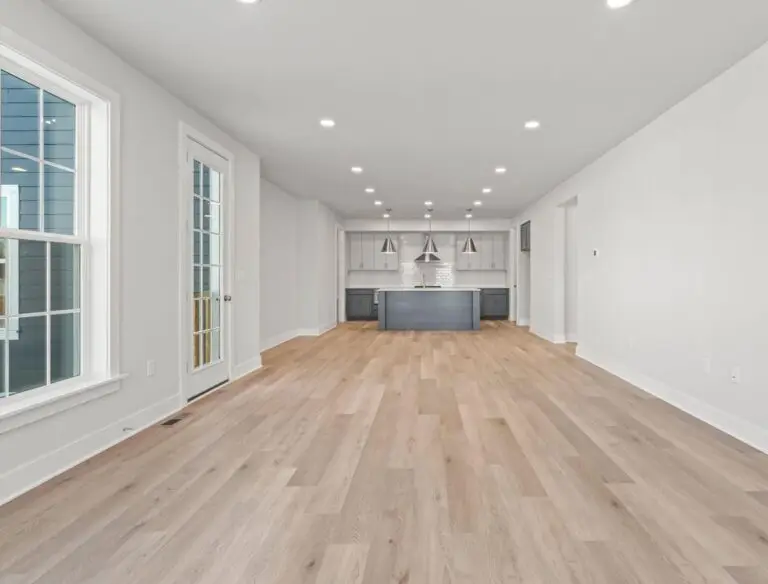
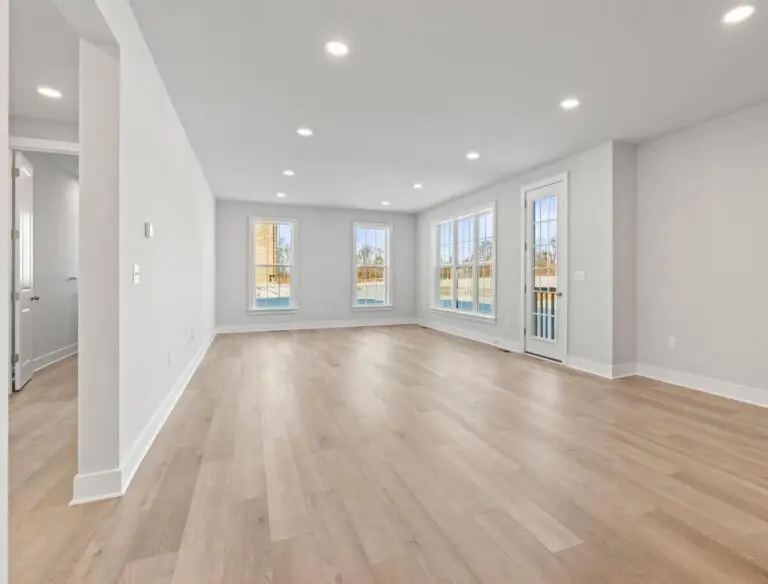
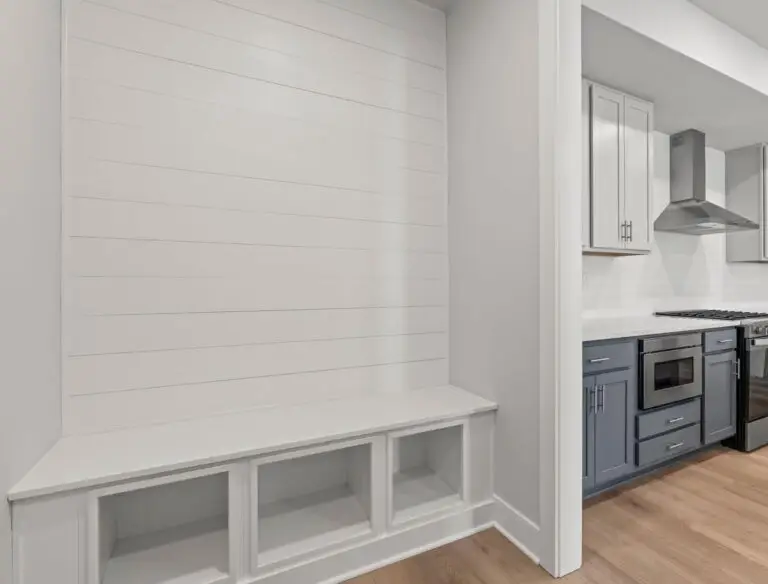
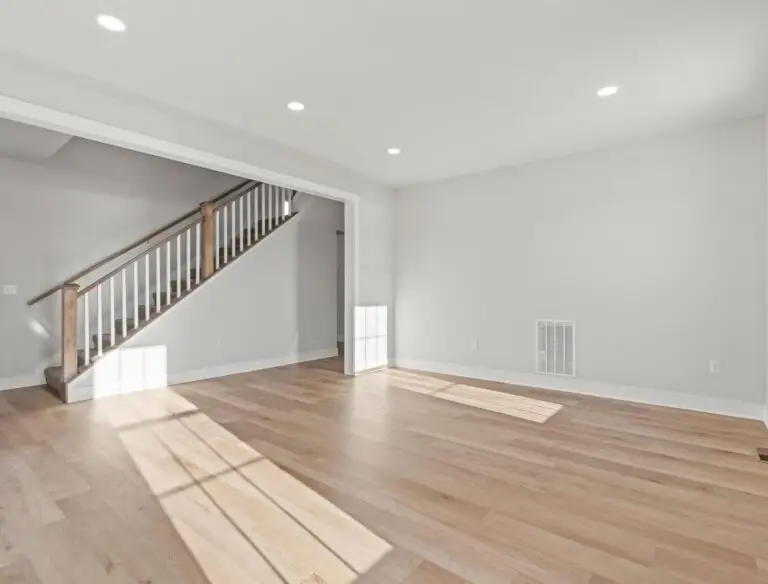
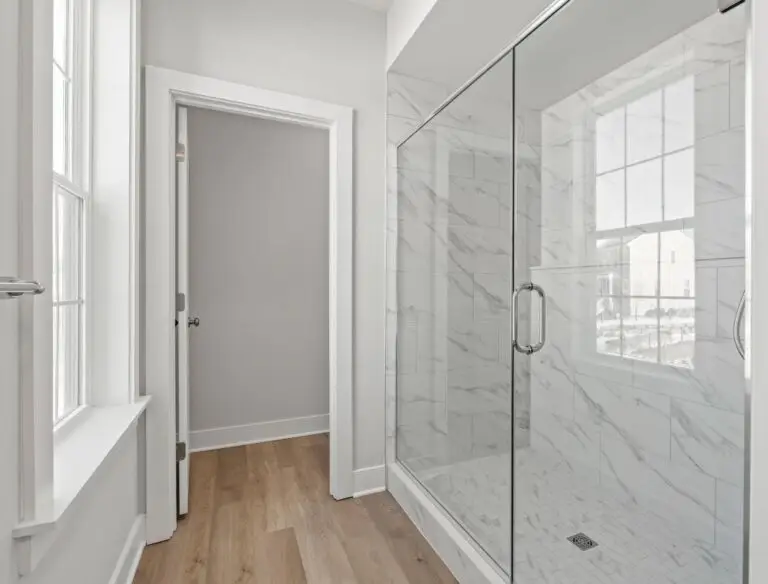
Located in the highly-ranked Cumberland Valley School District, Grange couples agricultural heritage with modern-day living. The neighborhood’s design pays tribute to the hardworking families who cultivated the land, ensuring a legacy that will flourish amidst the rhythms of modern life. Every detail is deliberately crafted to evoke the past and point to the future. Grange is a rich backdrop for those lucky enough to find their place in the heart of Cumberland Valley.
With acres of preserved spaces and purpose-built gathering places you live in a one-of-a-kind neighborhood that’s designed to get better with time.
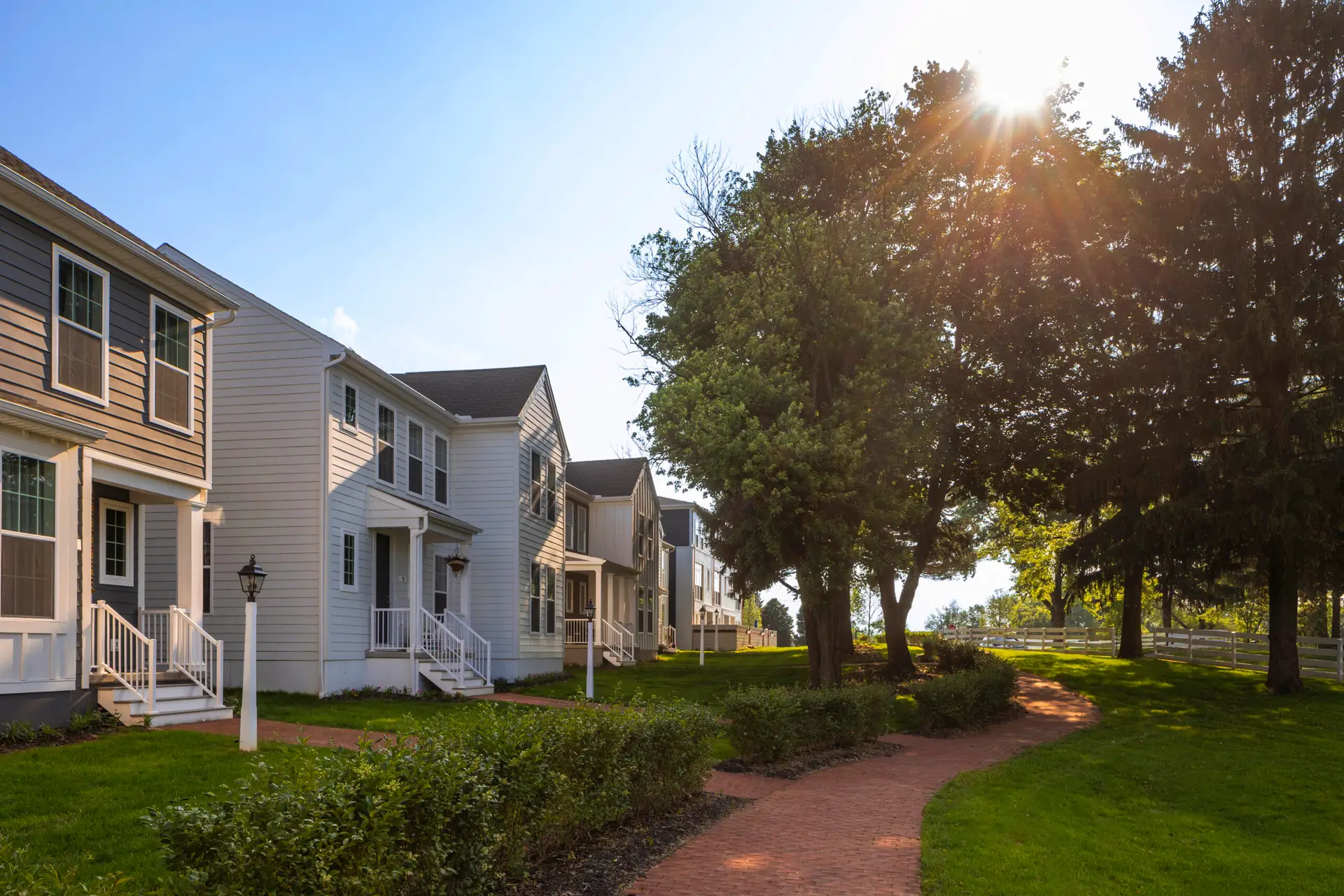
Grange is located in the highly rated Cumberland Valley School District with a student-teacher ratio of 18 to 1.
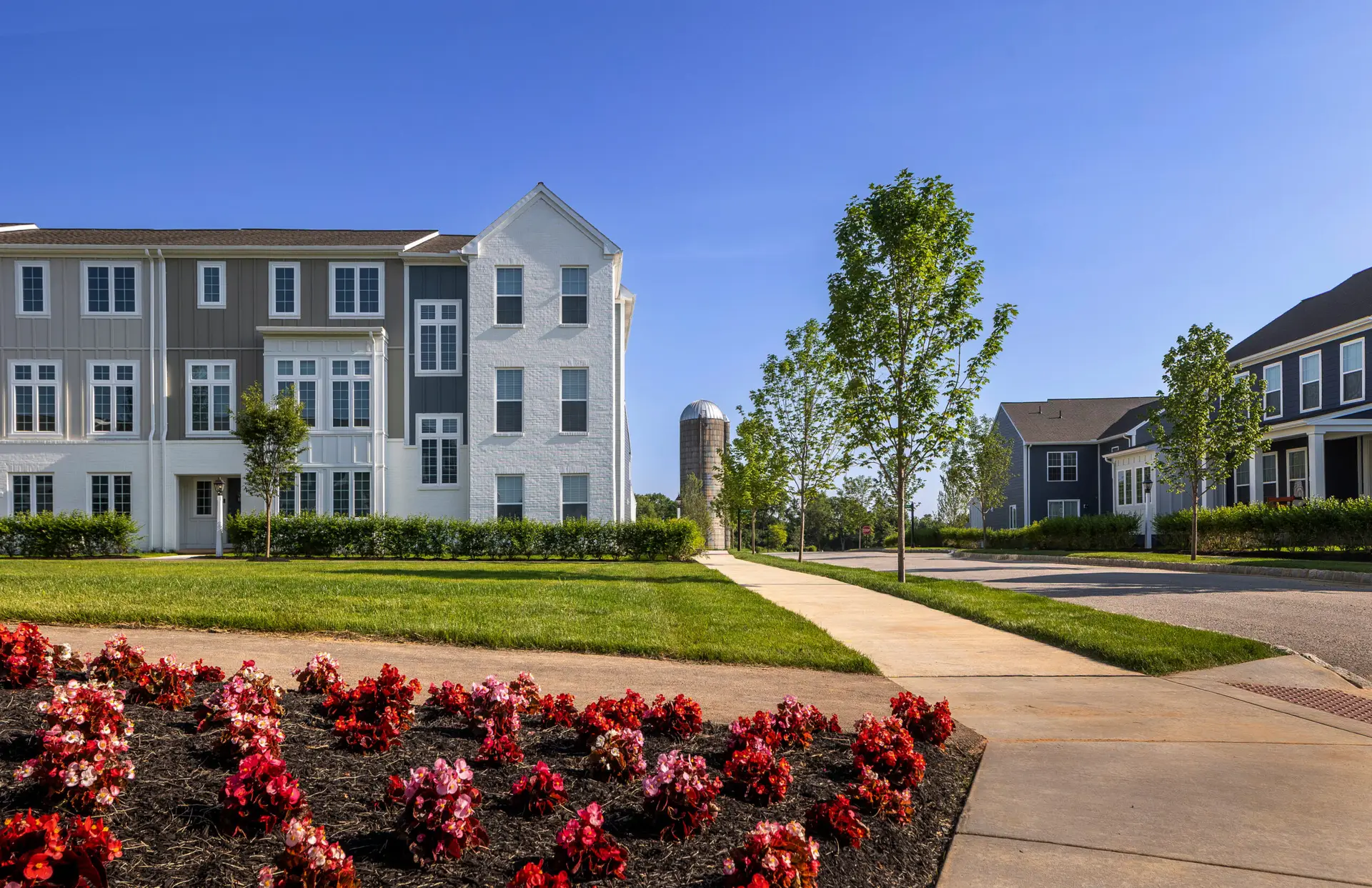
Back when the Stover family's dairy farm was in full swing, the Silo stood at the heart of everything. Adjacent to the Silo discover a grove of trees that marked the early days of the Stover family farm.
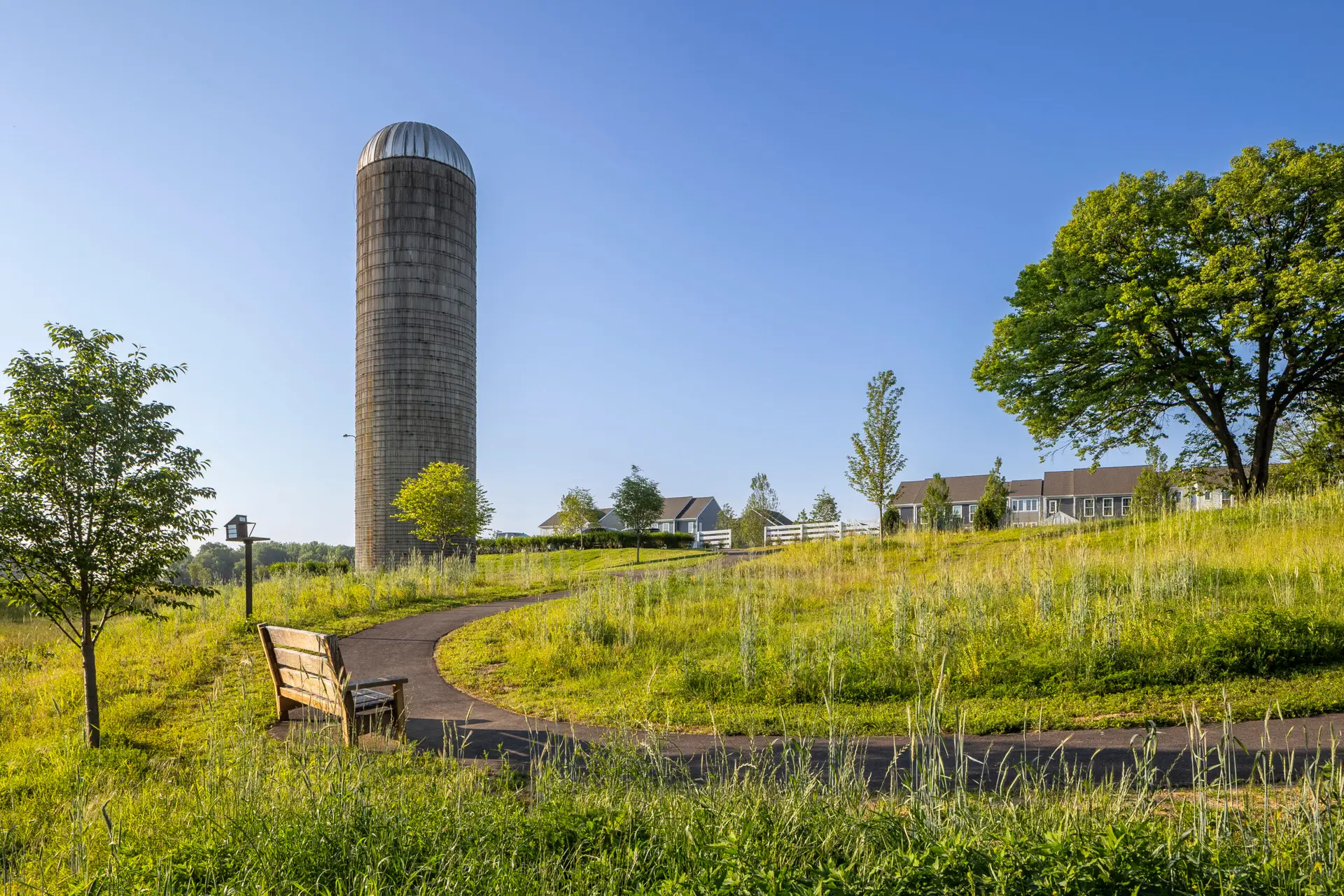
Walking paths and nature trails wind for miles through the meadow and beyond where a stroll reveals everything nature serves up complete with birdhouses and windchimes.
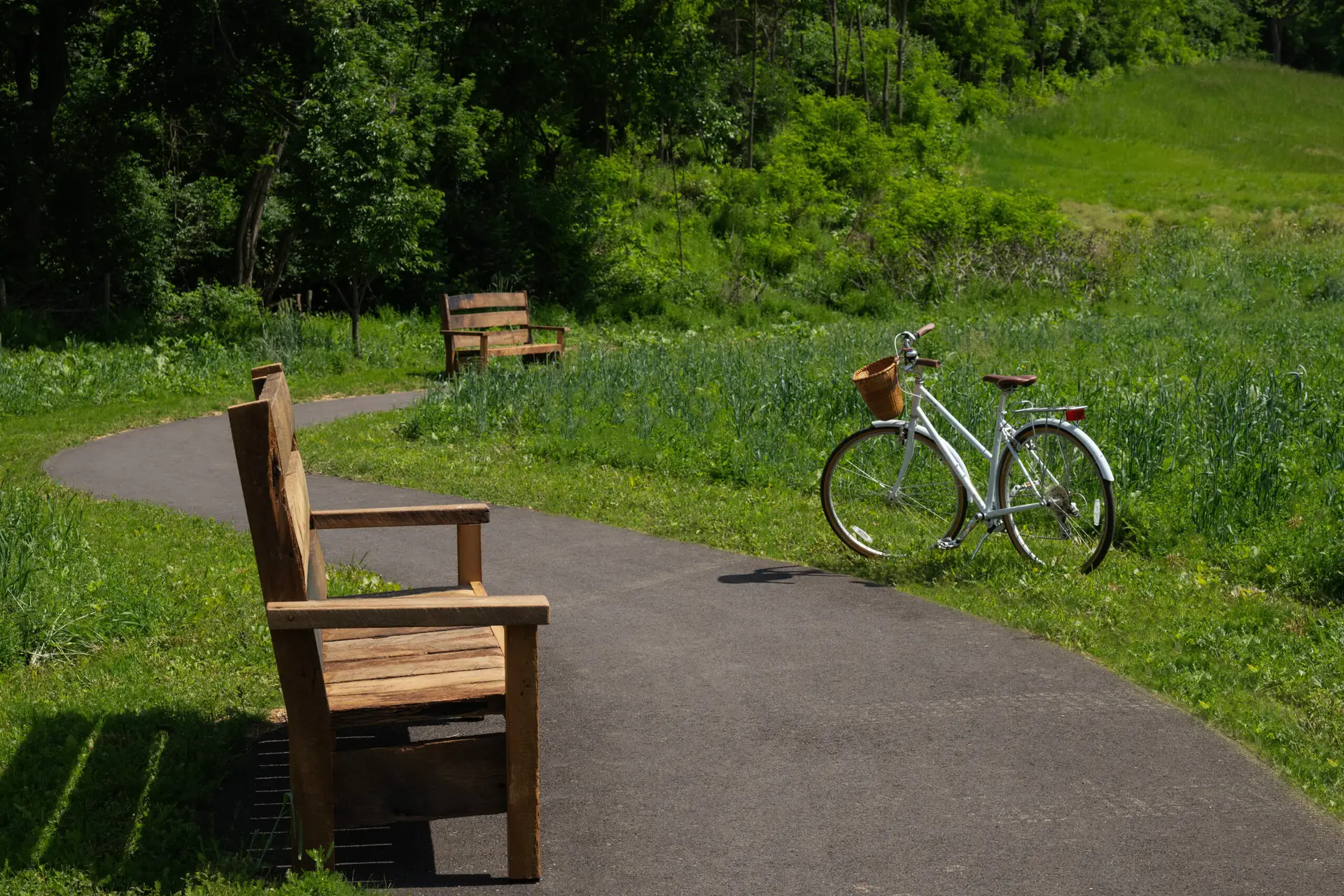

Buying a home is never simple, but we’ll make it easy. Let’s start the conversation. Schedule a visit to Grange online, call or walk in anytime.
Qualified buyers have the opportunity to buy a new home to love at a great low-interest rate.
This is one of the select homes eligible for these great rates, but only for a short time. So contact us today to learn more.
*Charter Homes & Neighborhoods (“Charter Homes”) is making this offer (this “Offer”) available on a limited number of homes, subject to certain terms, conditions, and restrictions. This Offer may not be available on all homes or in all neighborhoods. Offer terms, conditions, incentives, and seller contributions, if any, may vary by home or neighborhood. This Offer is valid only for new buyers that sign a Sales Agreement on select homes on or after 1/14/2026, and close on that home by 04/14/2026. Charter Homes reserves the right to change or withdraw this Offer at any time. This Offer may expire without notice.
This Offer is based on the buyer obtaining mortgage financing through Charter Homes’ Preferred Lender. This Offer is based on the buyer’s eligibility for a FHA or VA 30-year fixed rate mortgage loan with the following minimum buyer eligibility criteria: 3.5% down payment and a 600 FICO Score for an FHA loan or 0% down payment and 660 FICO Score for a VA loan. For illustration, an FHA or VA loan with an original principal balance of $320,000.00 would have a monthly principal and interest payment of $1,645.25 per month, not including taxes, insurance, other escrow charges, mortgage insurance premiums or other fees. For a conventional, conforming loan, a 30-year fixed rate of 4.75% | 4.91% APR can be offered with the following minimum buyer eligibility criteria: a 20% down payment and a 780 FICO Score. For illustration, a loan with an original principal balance of $320,000.00 would have a monthly payment of $1,669.27 per month, not including taxes, insurance, other escrow charges, mortgage insurance premiums or other fees.
Any loan obtained in connection with this Offer may be subject to additional fees, closing costs, and pricing adjustments based on the buyer’s eligibility and the actual and final loan terms. Some buyers may not qualify for this Offer. Contact a Charter Homes sales representative for complete details.
Have a question? Enter it here and a member of our team will get back to you!
"*" indicates required fields
"*" indicates required fields