Located in the highly-ranked Cumberland Valley School District, Grange couples agricultural heritage with modern-day living. The neighborhood’s design pays tribute to the hardworking families who cultivated the land, ensuring a legacy that will flourish amidst the rhythms of modern life. Every detail is deliberately crafted to evoke the past and point to the future. Grange is a rich backdrop for those lucky enough to find their place in the heart of Cumberland Valley.
With acres of preserved spaces and purpose-built gathering places you live in a one-of-a-kind neighborhood that’s designed to get better with time.
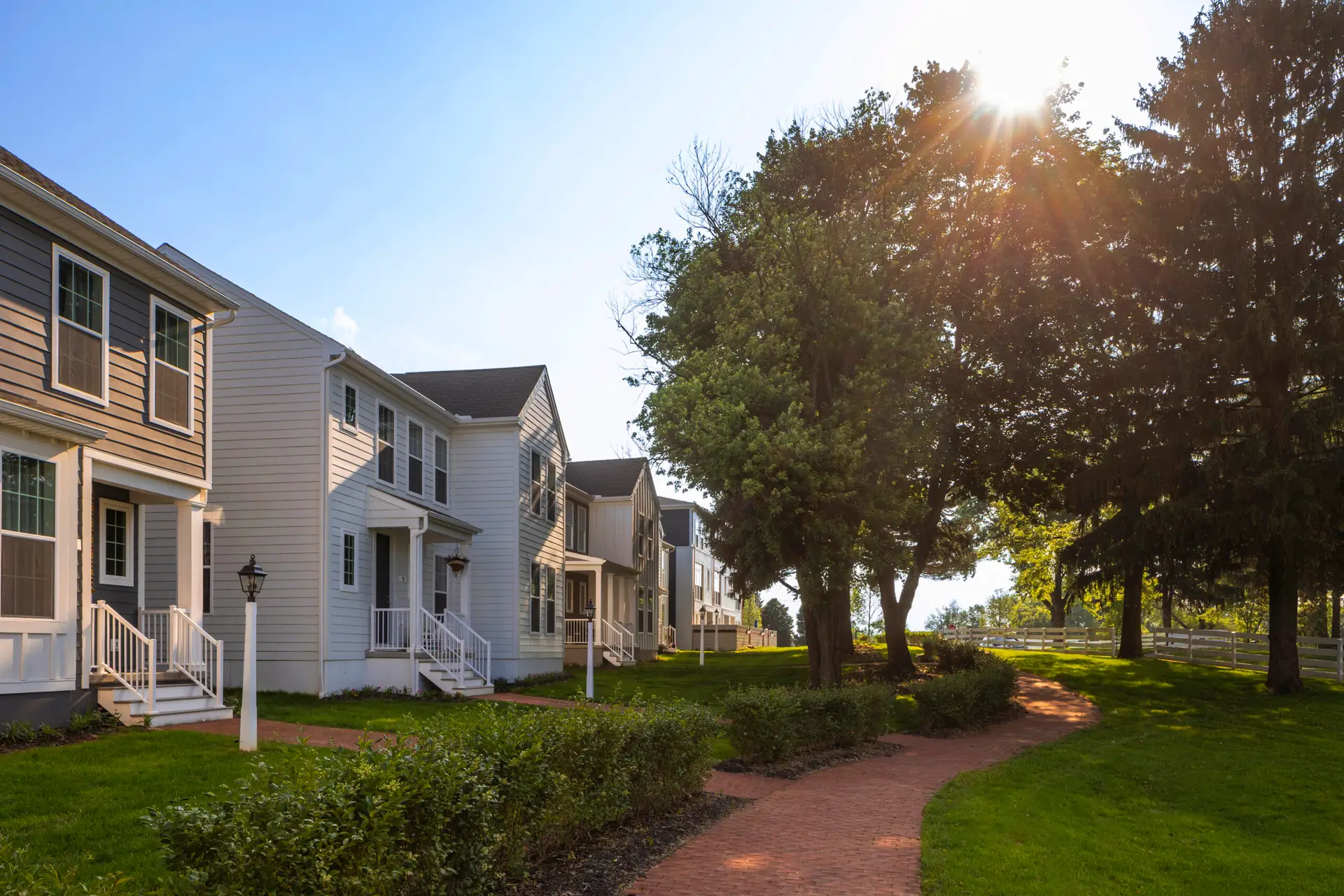
Grange is located in the highly rated Cumberland Valley School District with a student-teacher ratio of 18 to 1.
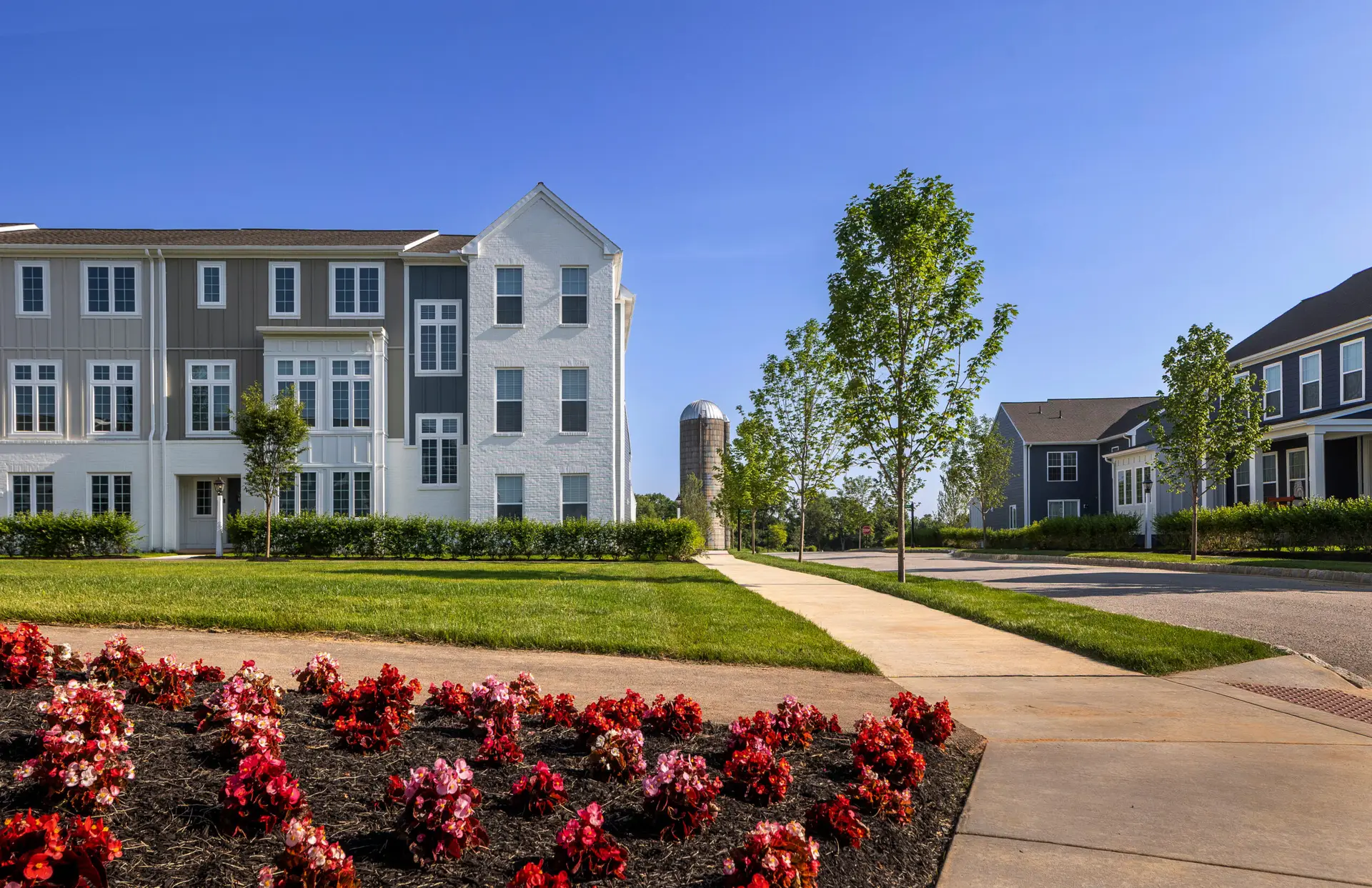
Back when the Stover family's dairy farm was in full swing, the Silo stood at the heart of everything. Adjacent to the Silo discover a grove of trees that marked the early days of the Stover family farm.
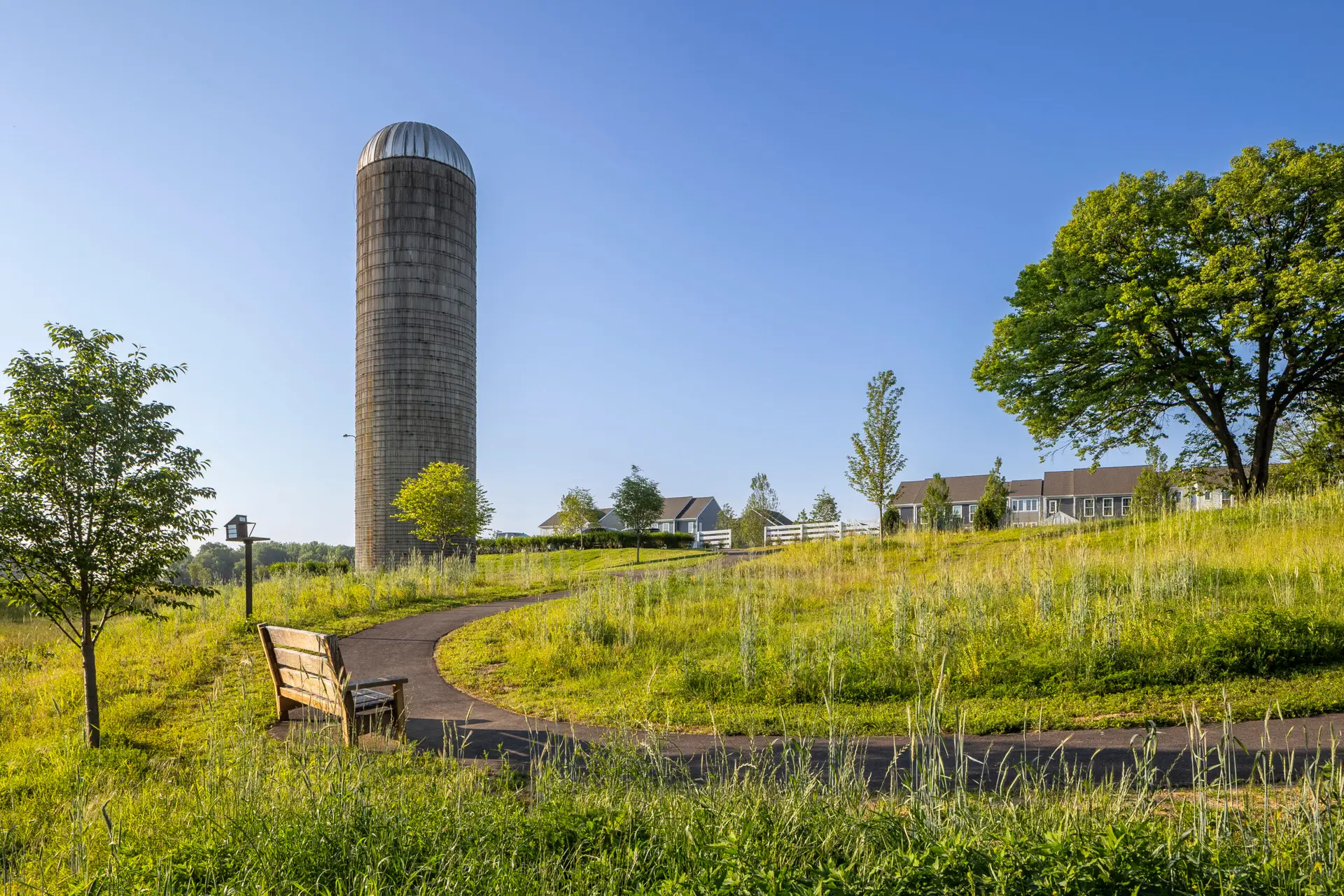
Walking paths and nature trails wind for miles through the meadow and beyond where a stroll reveals everything nature serves up complete with birdhouses and windchimes.
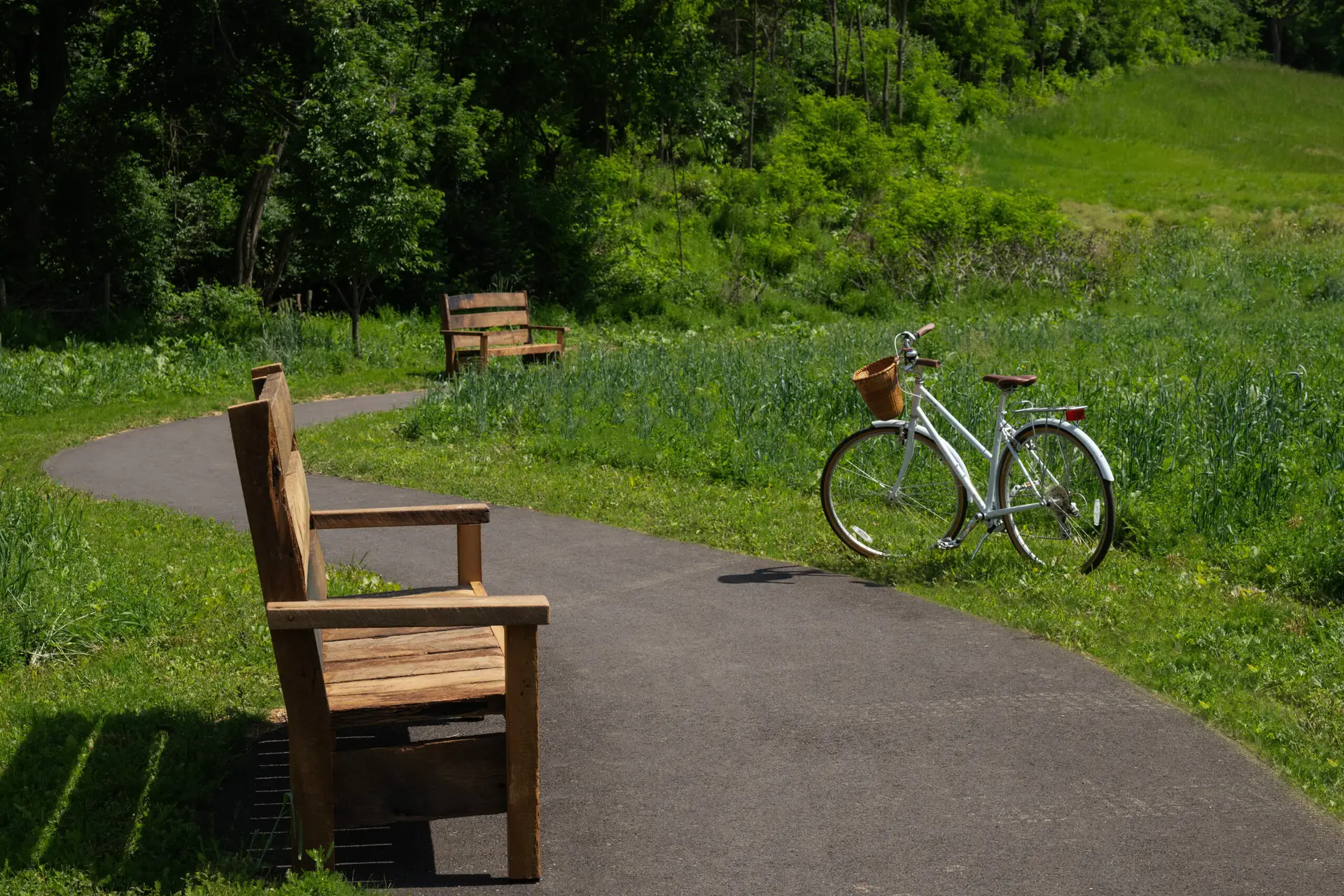
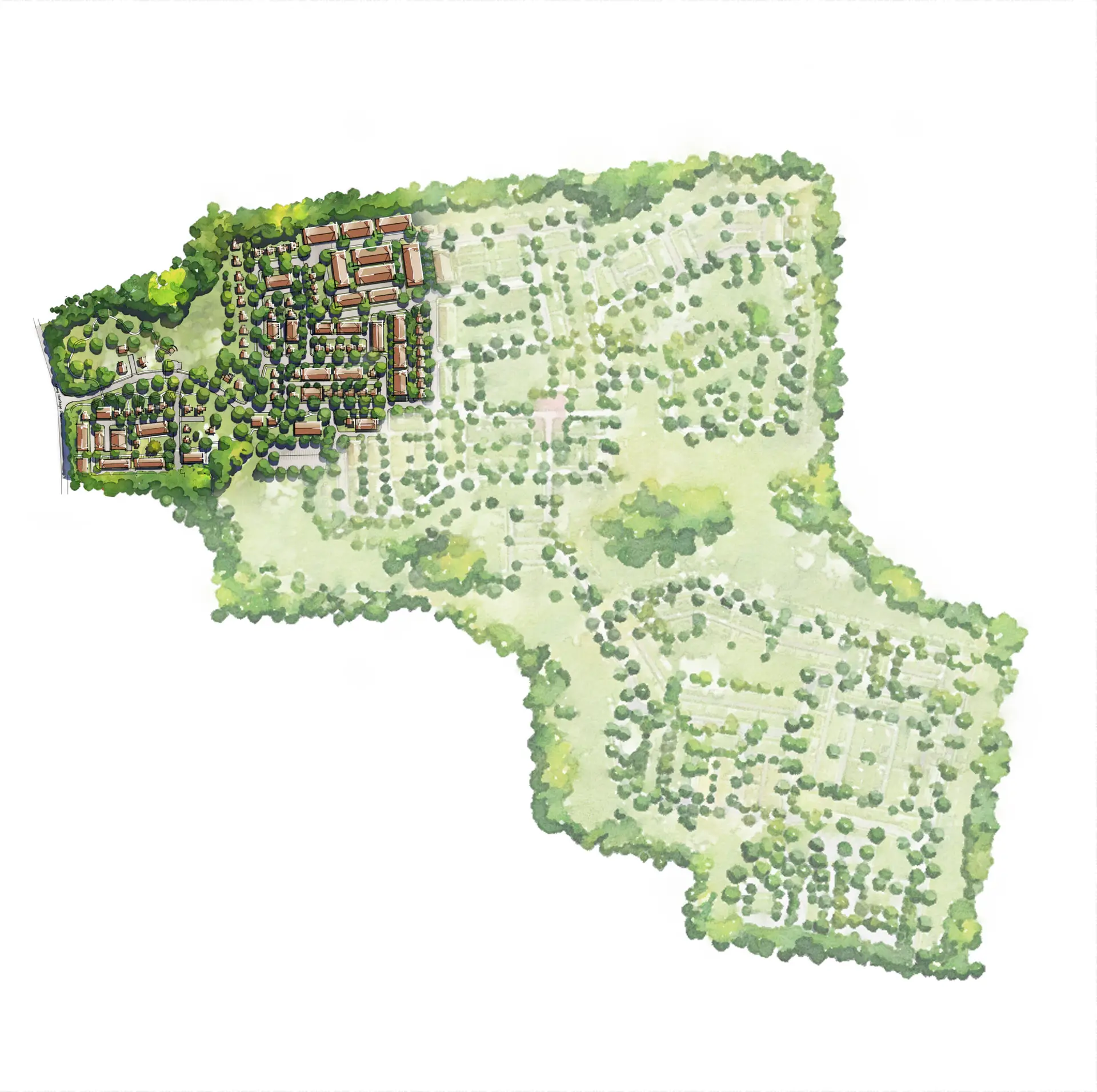
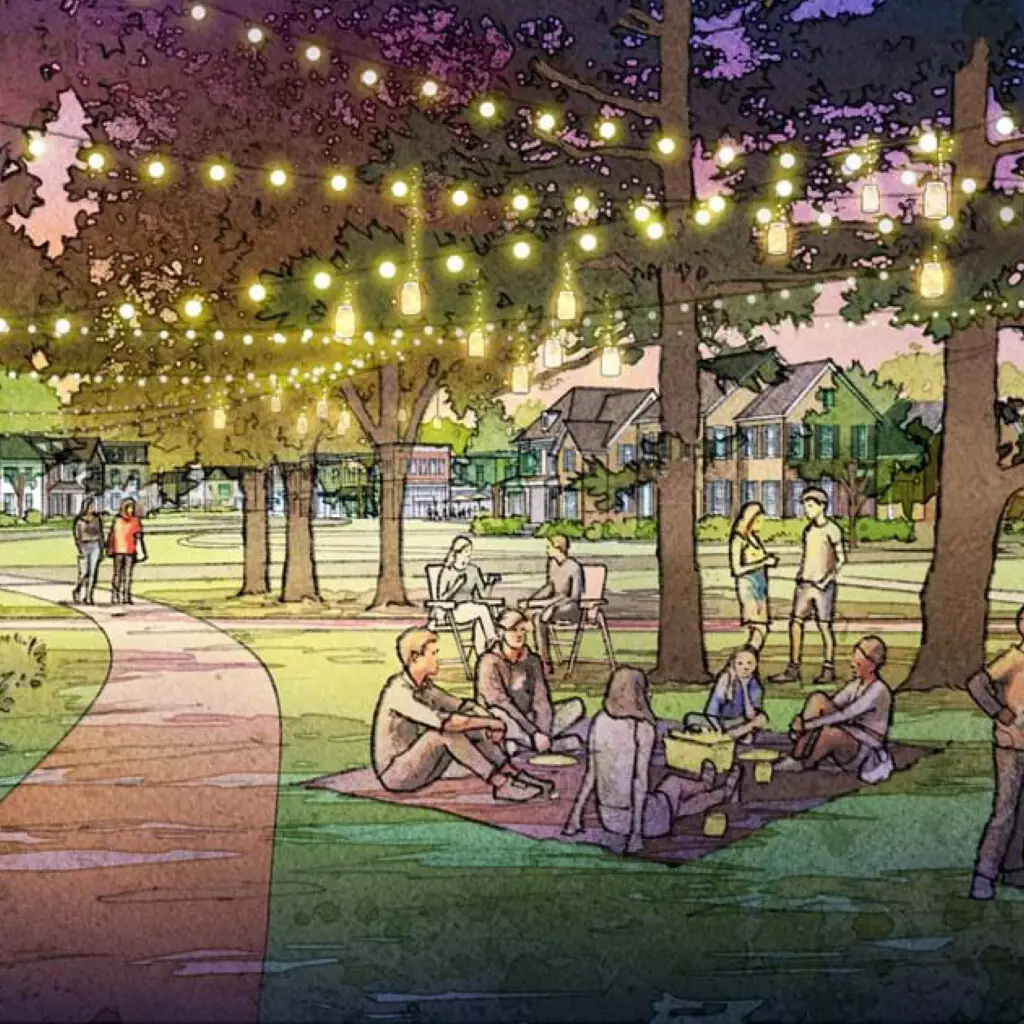
It's a special place within the neighborhood that comes alive with friends and social connections. Live music and classes are available here throughout the calendar year.
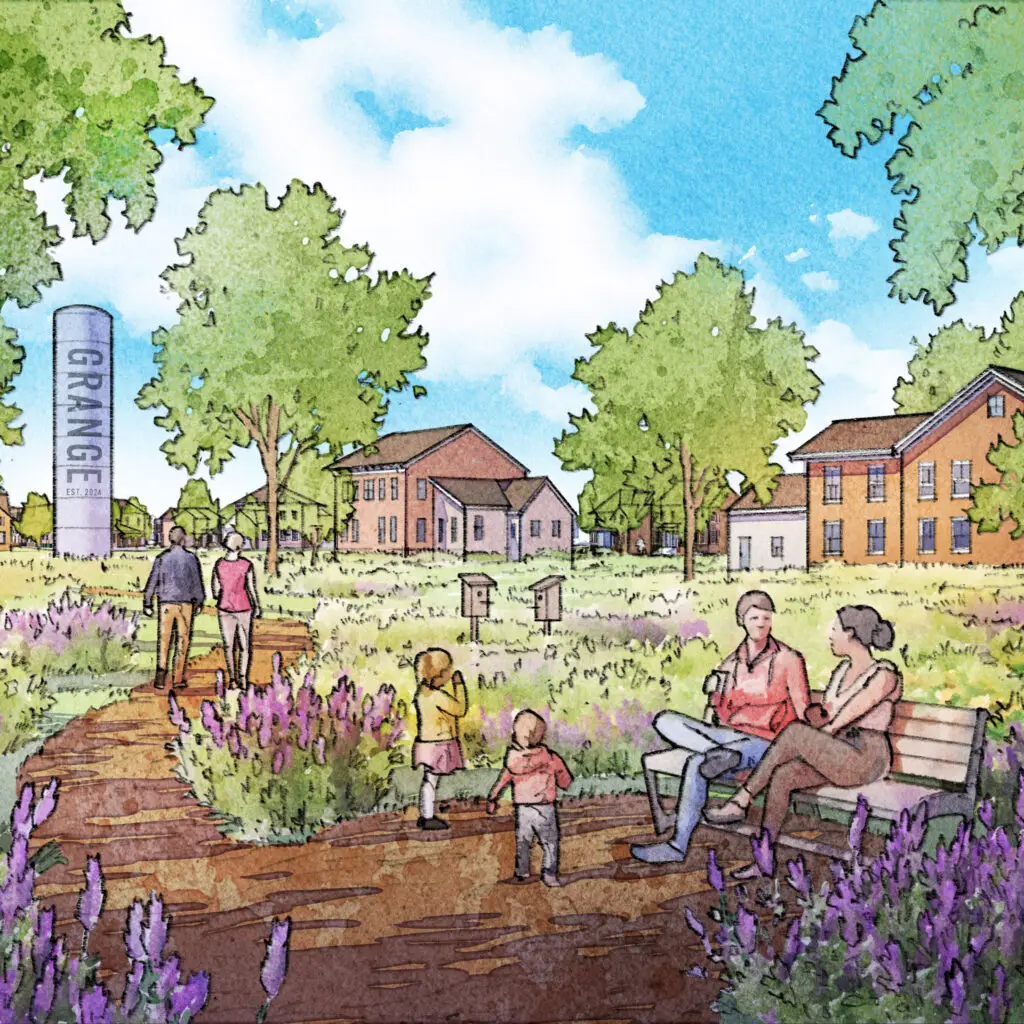
Gather at the Meadow for summer to commune with nature! It's a central place in the neighborhood with plenty of space for pets to run and seating to accommodate neighbors and friends.
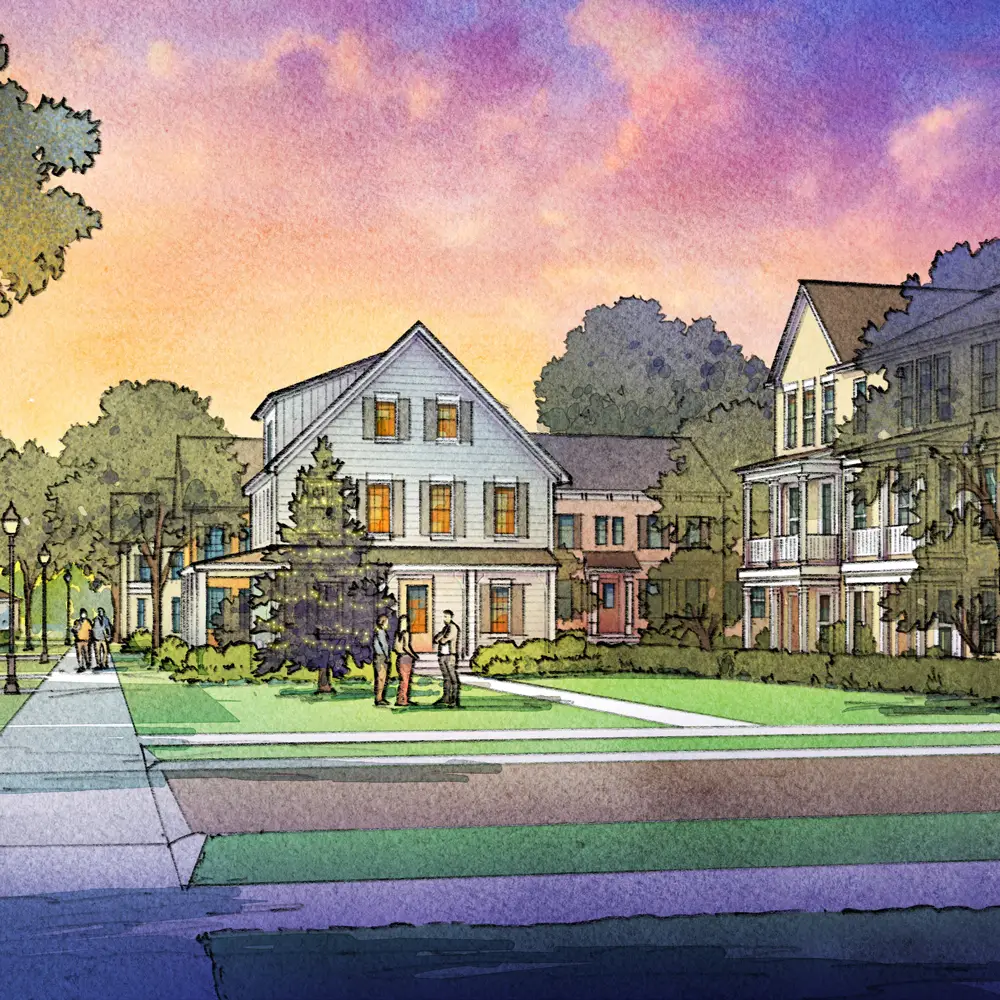
Stover Green is a green space perfect for dog walks, friendly BBQs, casual soccer games after school and relaxed games of cornhole. Stover Green is named after the family that farmed this land for generations.
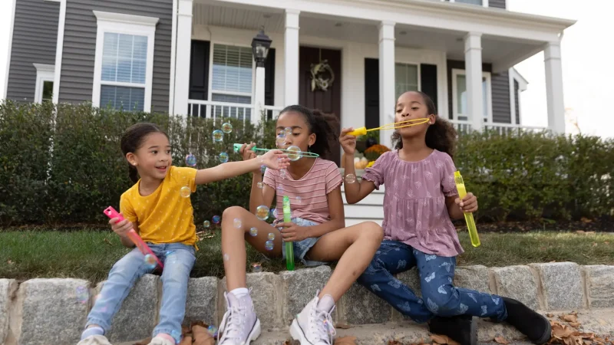
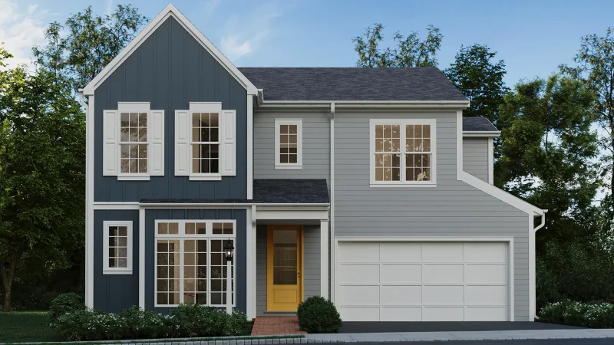

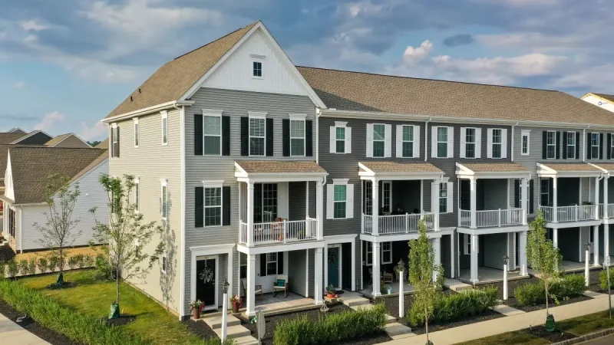
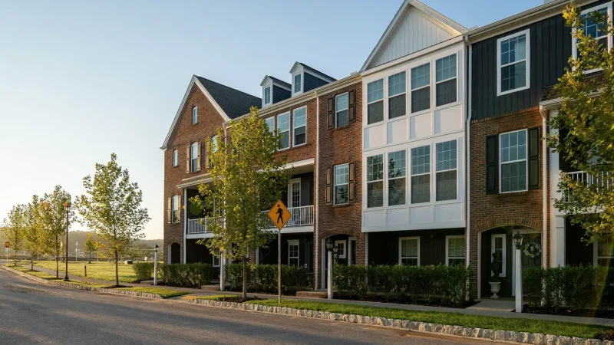
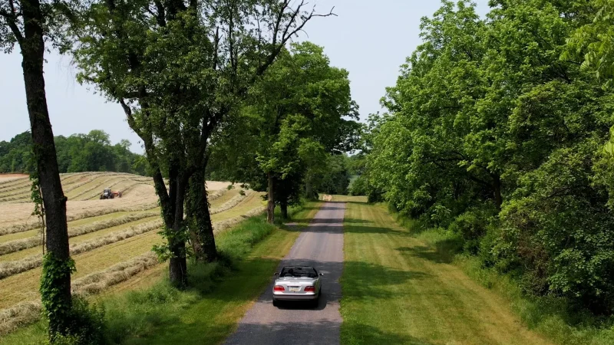


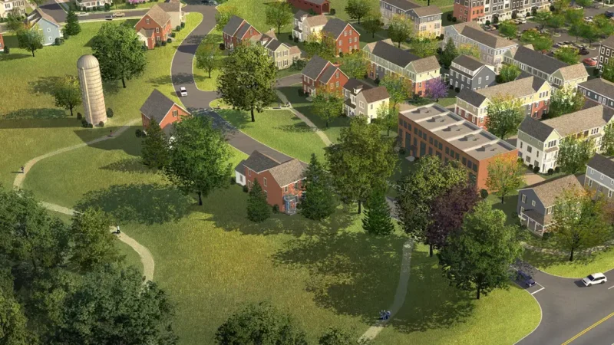
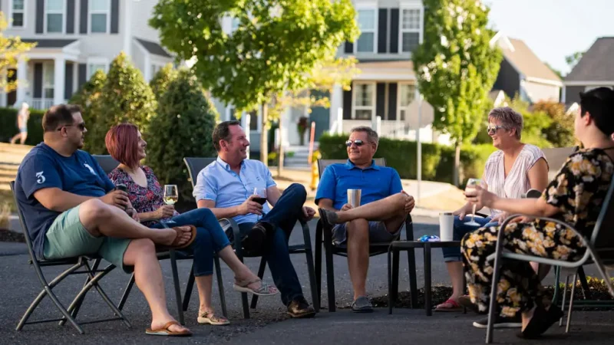
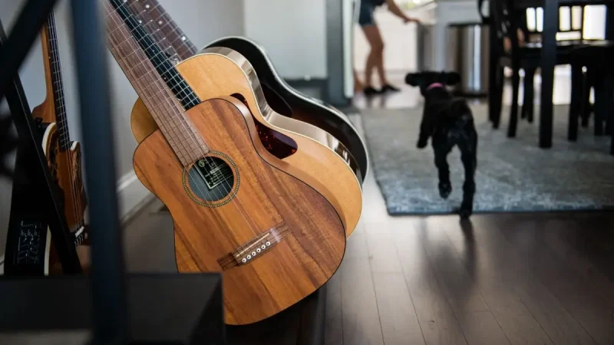
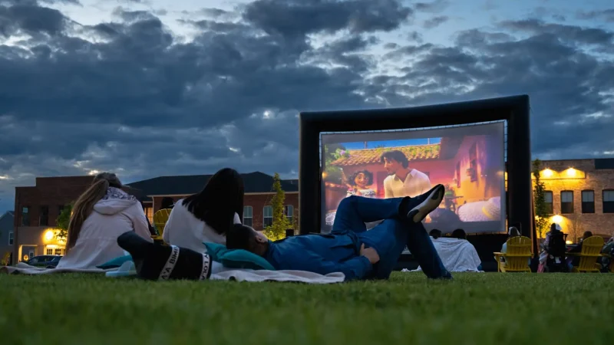
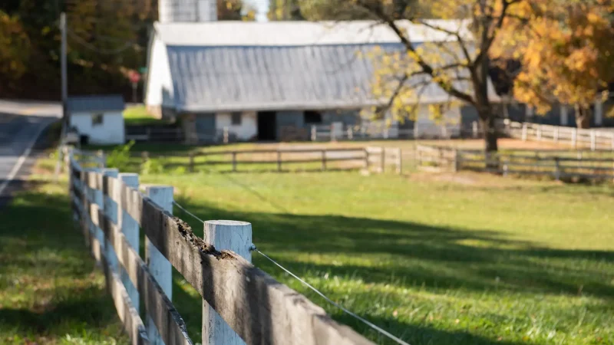

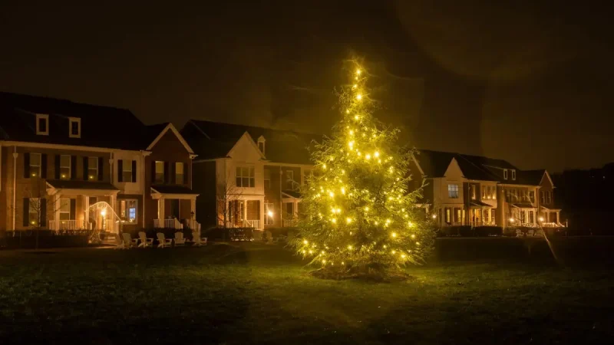
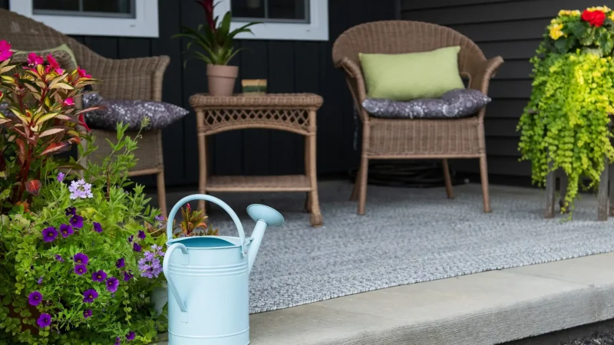

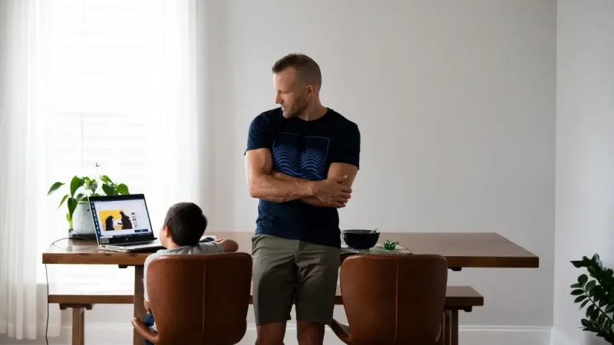
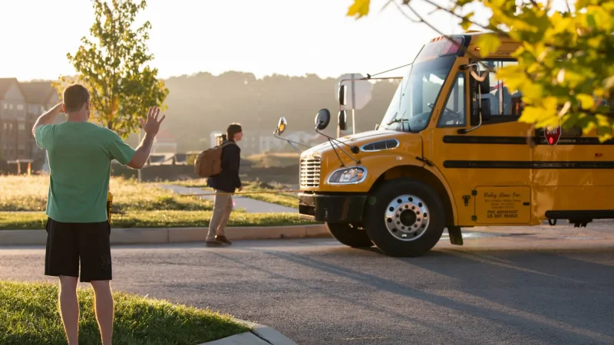

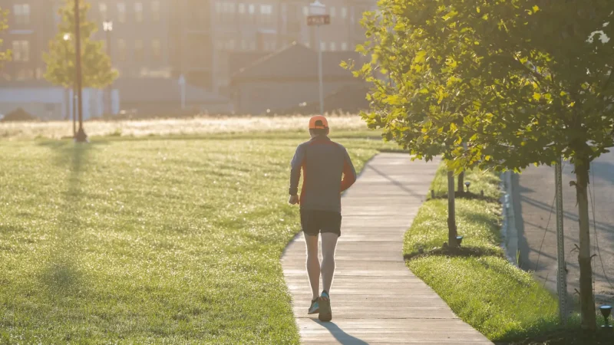
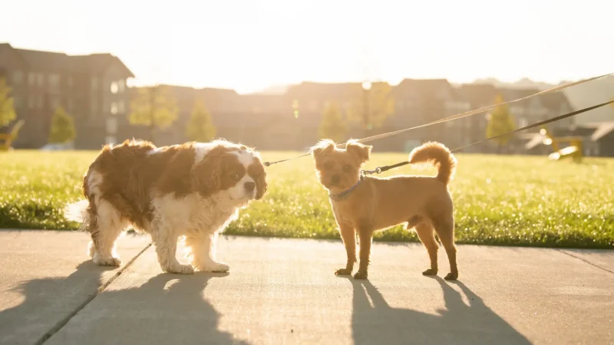




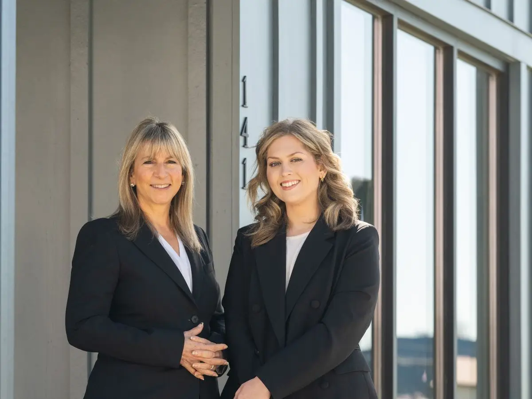
Buying a home is never simple, but we’ll make it easy. Let’s start the conversation. Schedule a visit to Grange online, call or walk in anytime.
Have a question? Enter it here and a member of our team will get back to you!
"*" indicates required fields
"*" indicates required fields