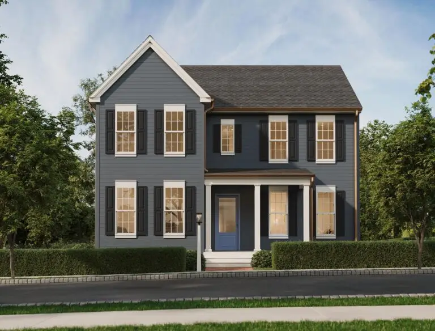
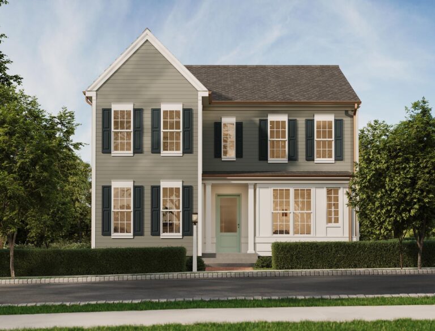
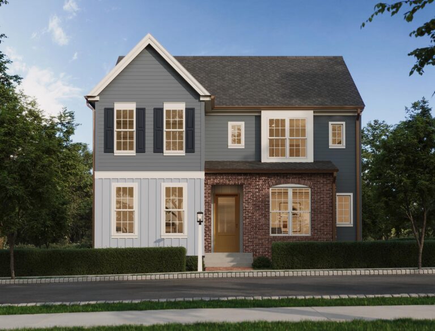
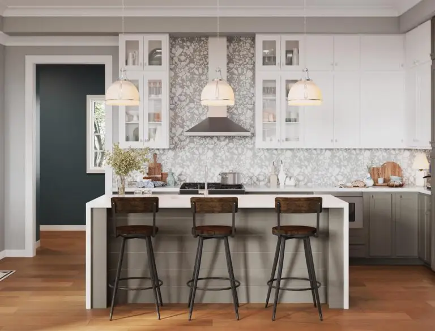
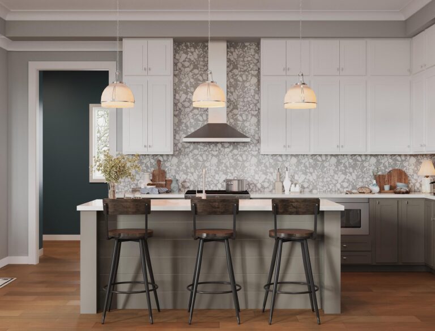
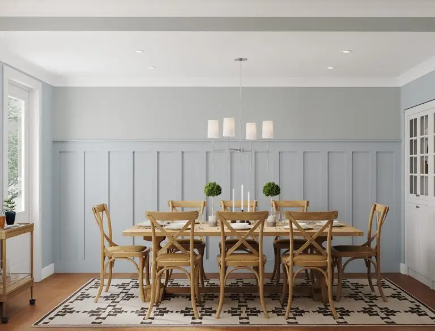
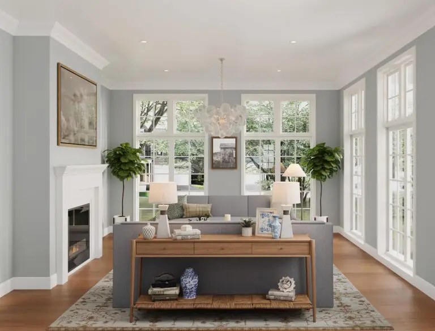
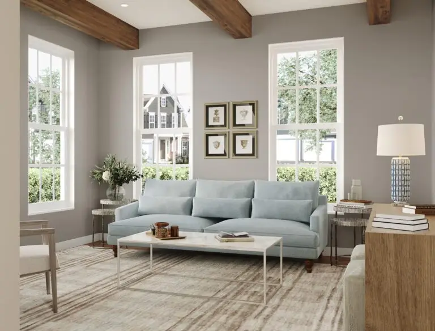
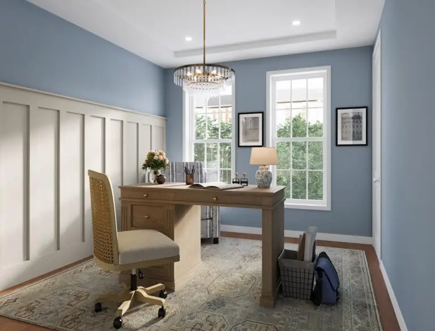
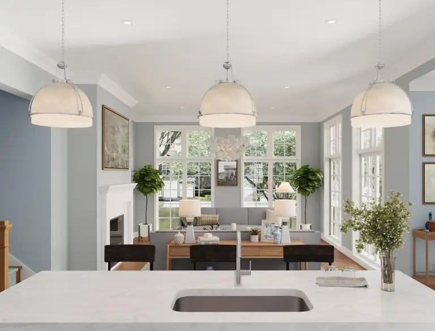
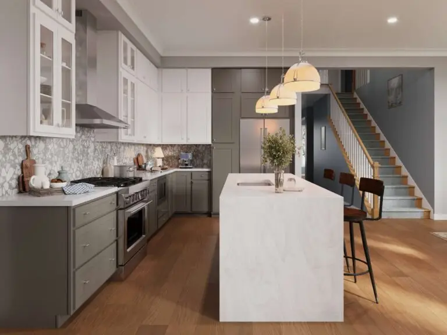
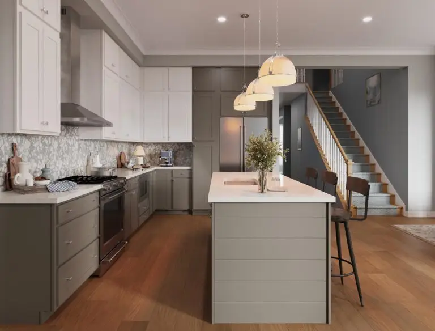
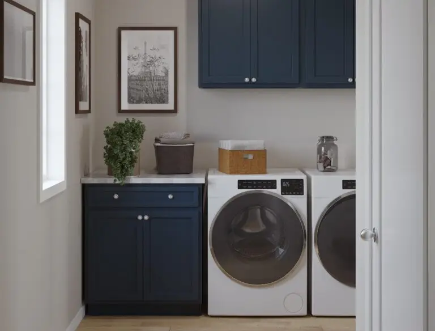
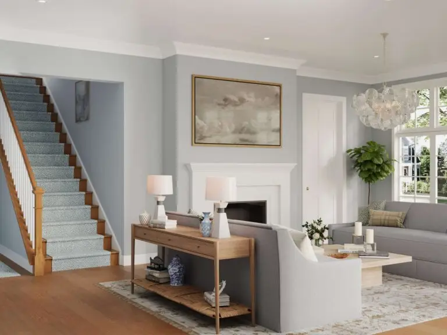
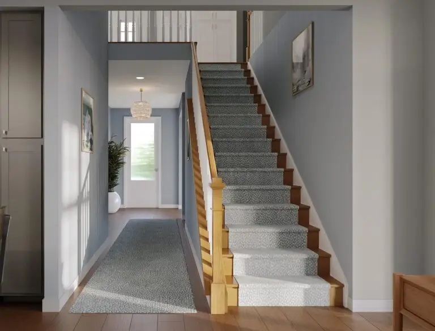
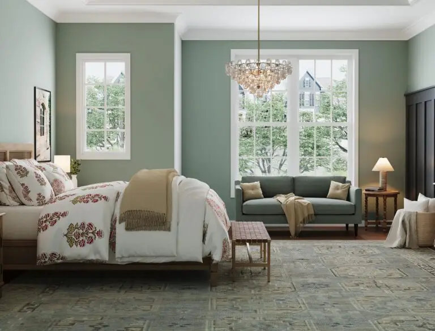
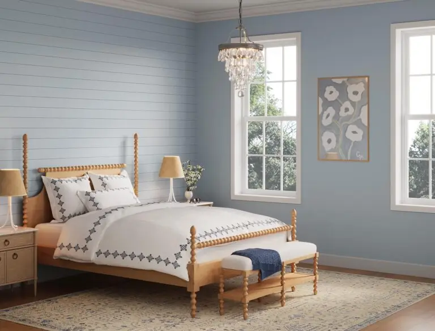
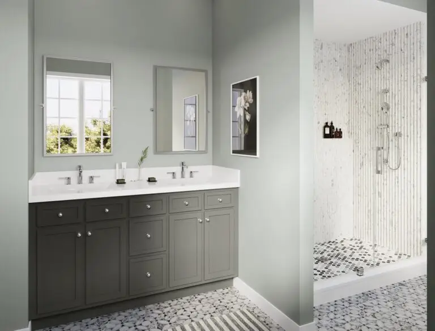
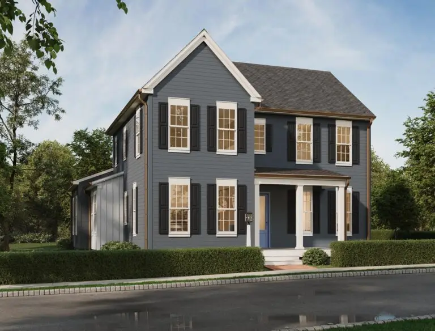
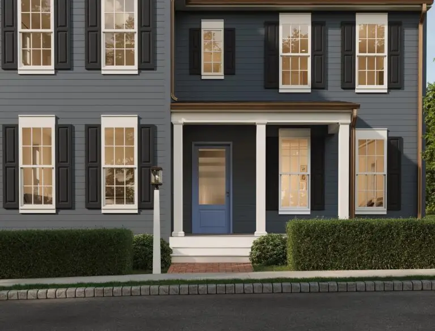
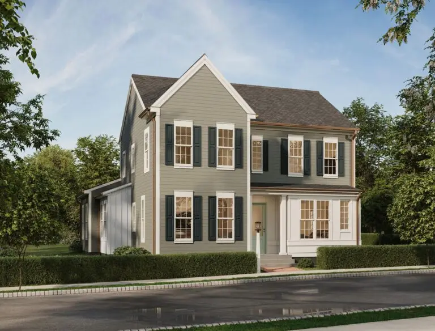
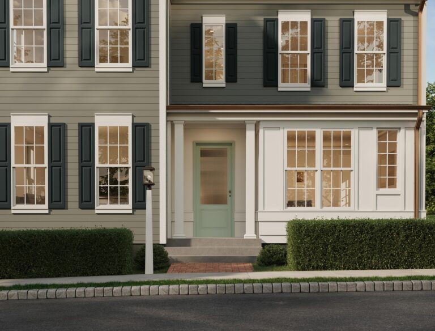
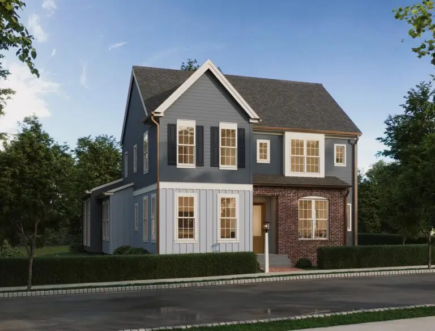
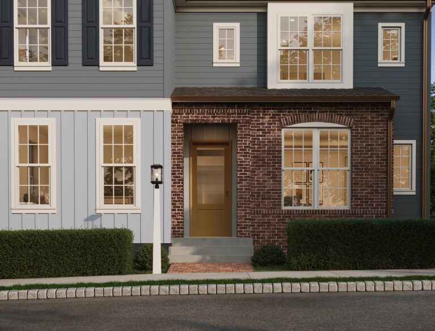
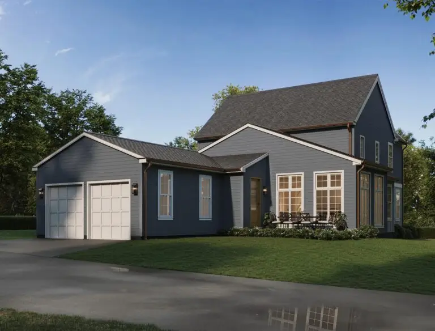
Located in the highly-ranked Cumberland Valley School District, Grange couples agricultural heritage with modern-day living. The neighborhood’s design pays tribute to the hardworking families who cultivated the land, ensuring a legacy that will flourish amidst the rhythms of modern life. Every detail is deliberately crafted to evoke the past and point to the future. Grange is a rich backdrop for those lucky enough to find their place in the heart of Cumberland Valley.
With acres of preserved spaces and purpose-built gathering places you live in a one-of-a-kind neighborhood that’s designed to get better with time.
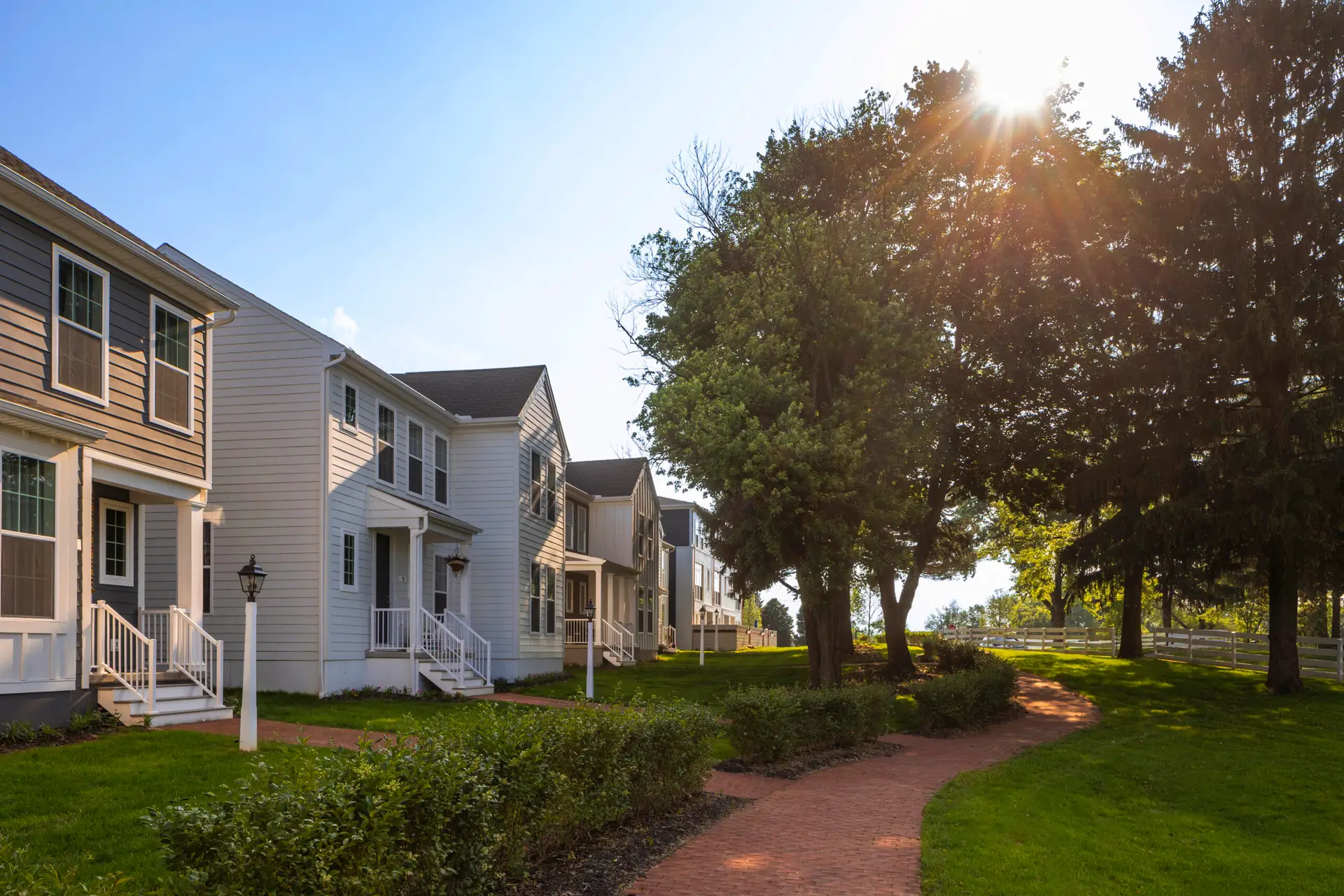
Grange is located in the highly rated Cumberland Valley School District with a student-teacher ratio of 18 to 1.
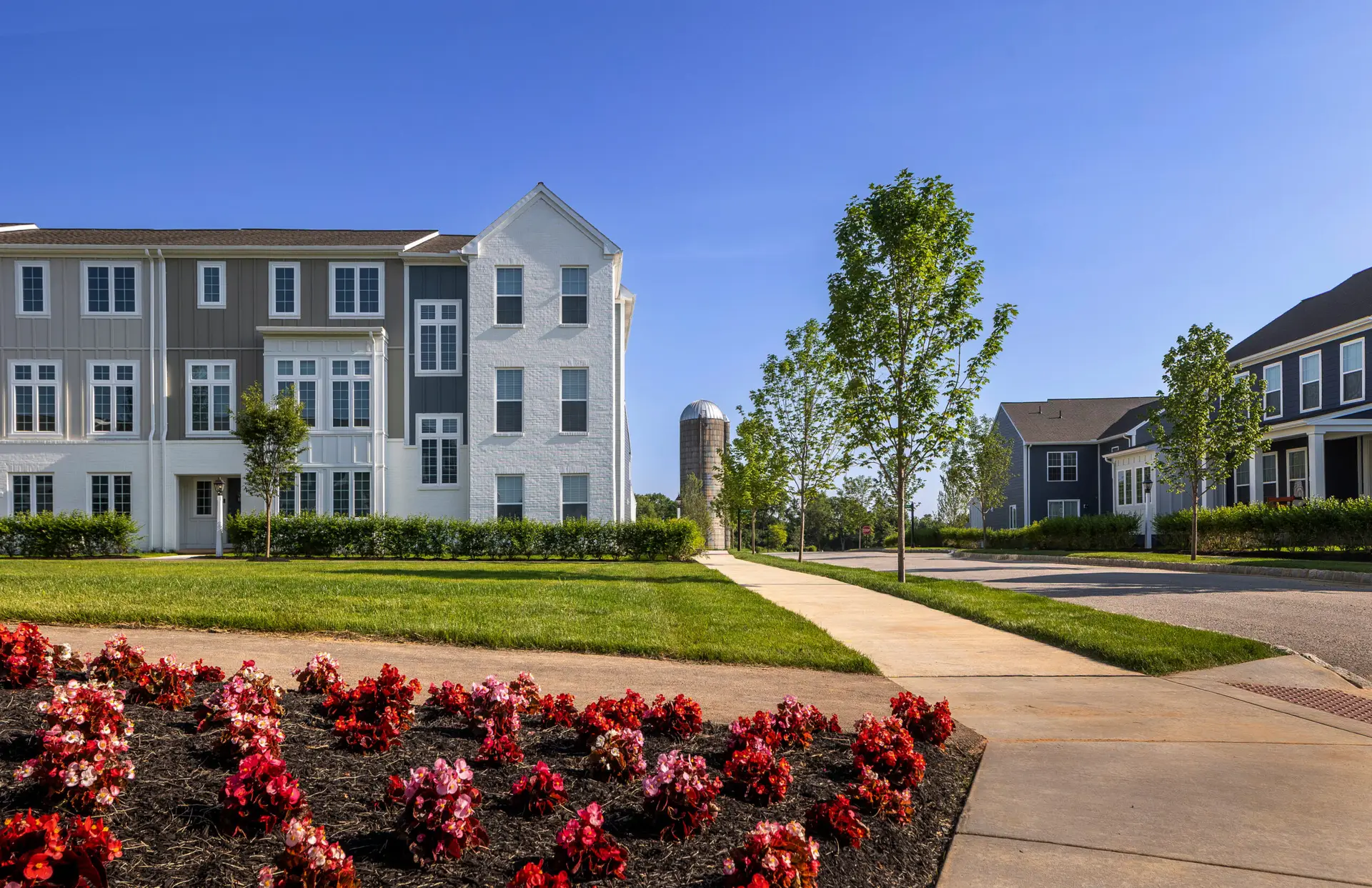
Back when the Stover family's dairy farm was in full swing, the Silo stood at the heart of everything. Adjacent to the Silo discover a grove of trees that marked the early days of the Stover family farm.
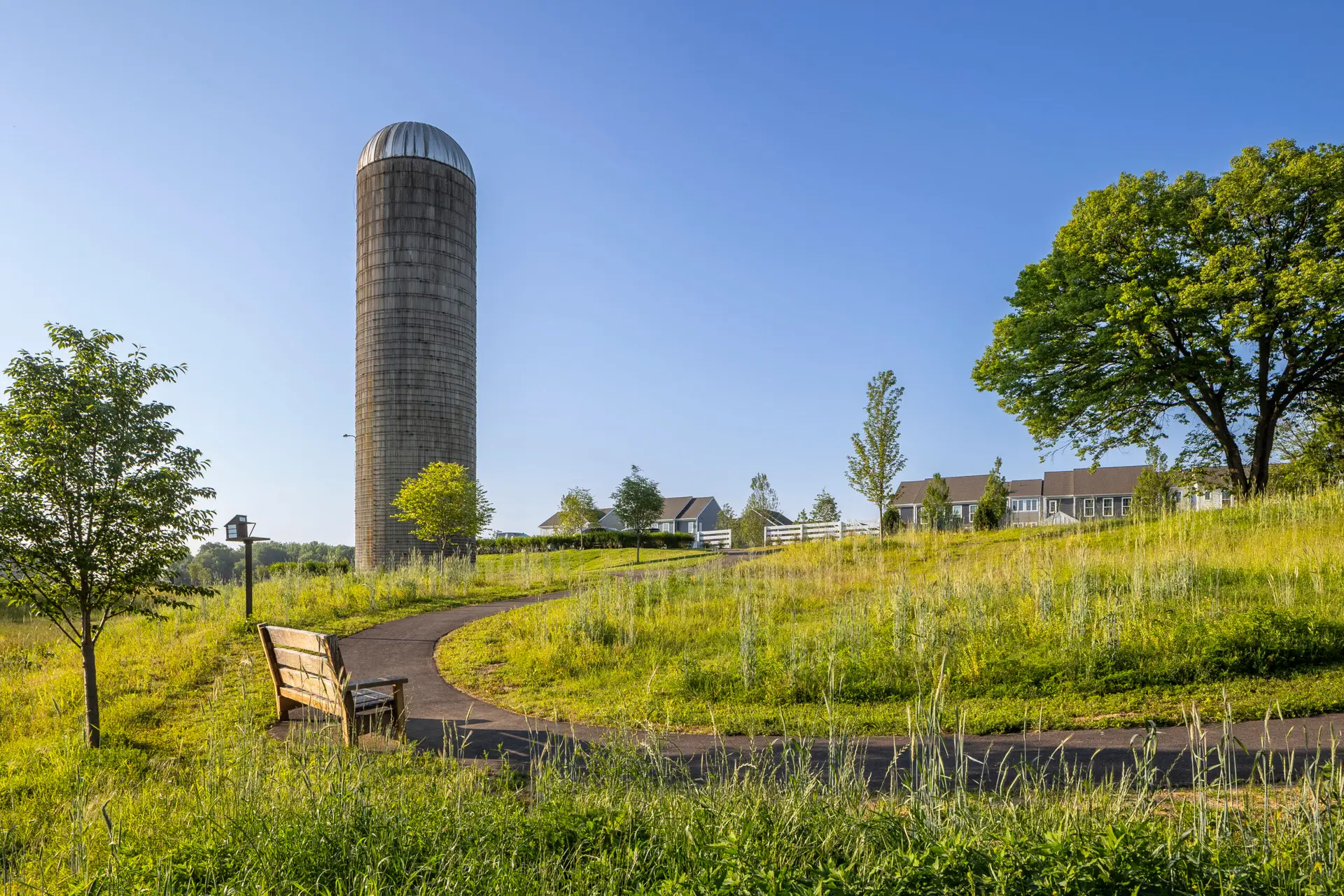
Walking paths and nature trails wind for miles through the meadow and beyond where a stroll reveals everything nature serves up complete with birdhouses and windchimes.
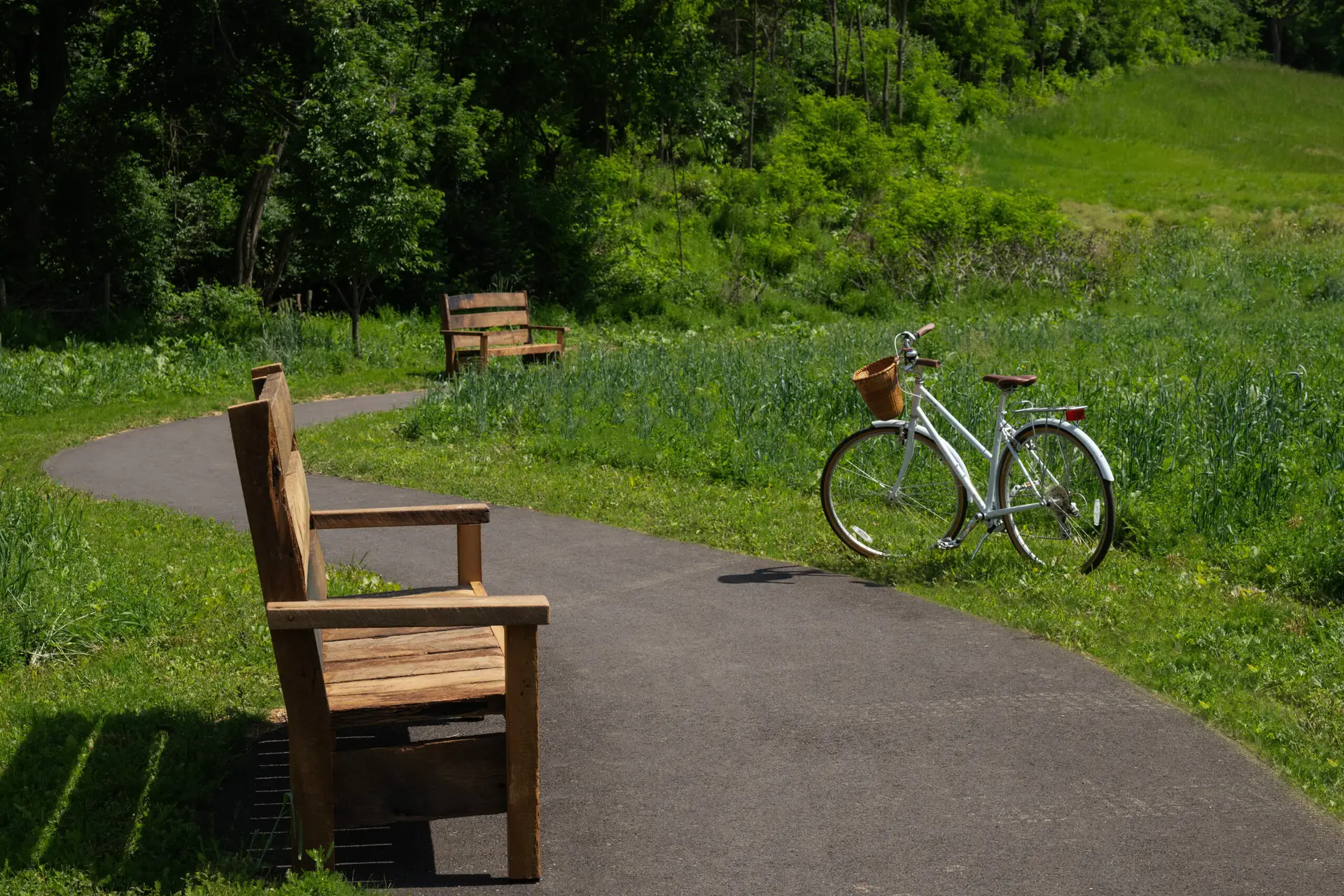
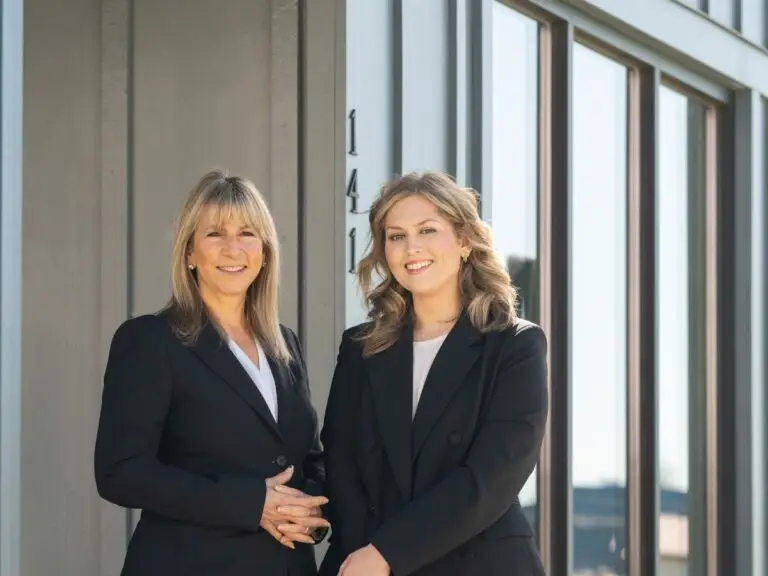
Buying a home is never simple, but we’ll make it easy. Let’s start the conversation. Schedule a visit to Grange online, call or walk in anytime.
Have a question? Enter it here and a member of our team will get back to you!
"*" indicates required fields
"*" indicates required fields