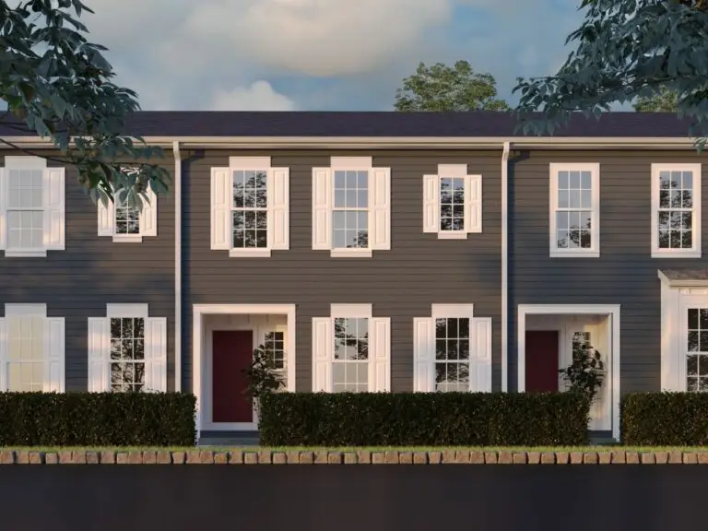
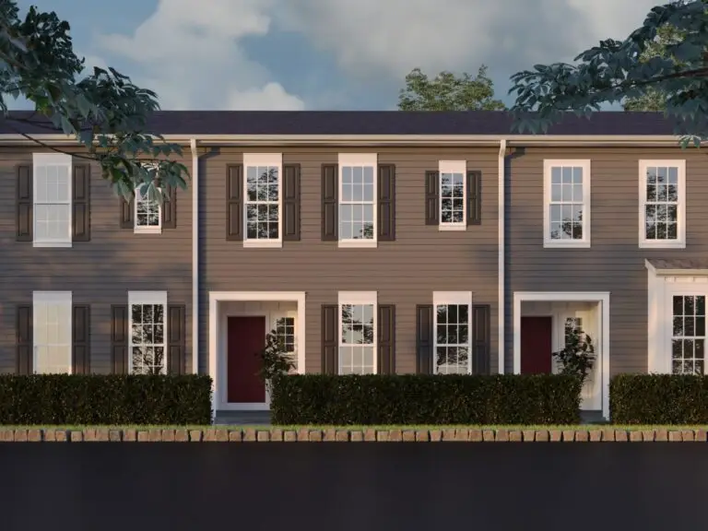
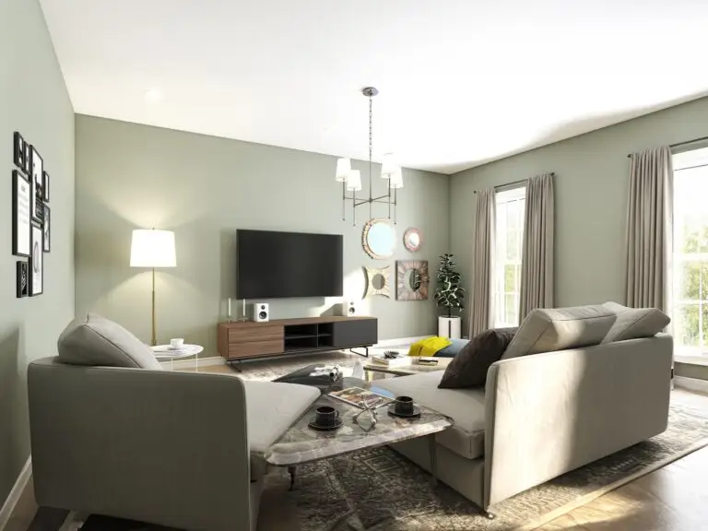
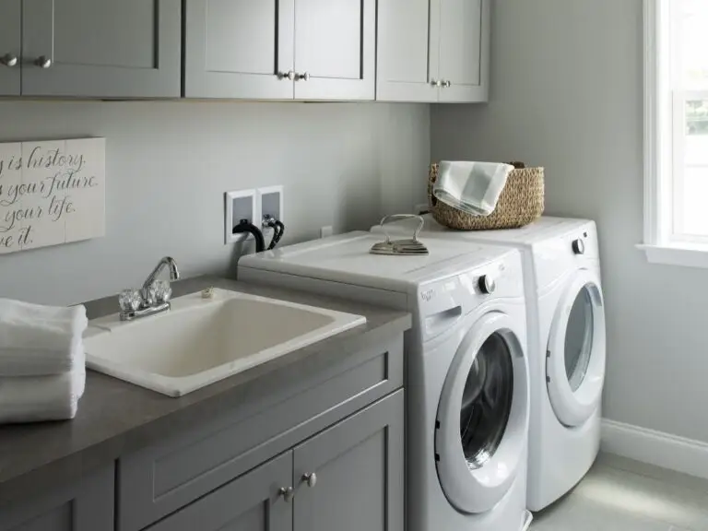
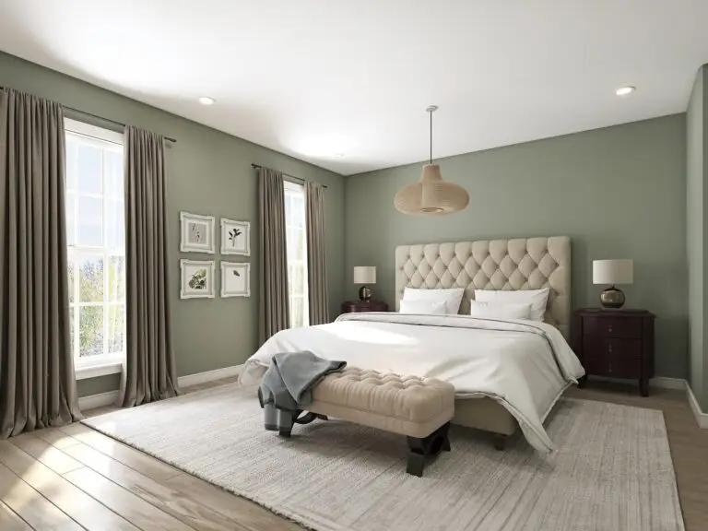
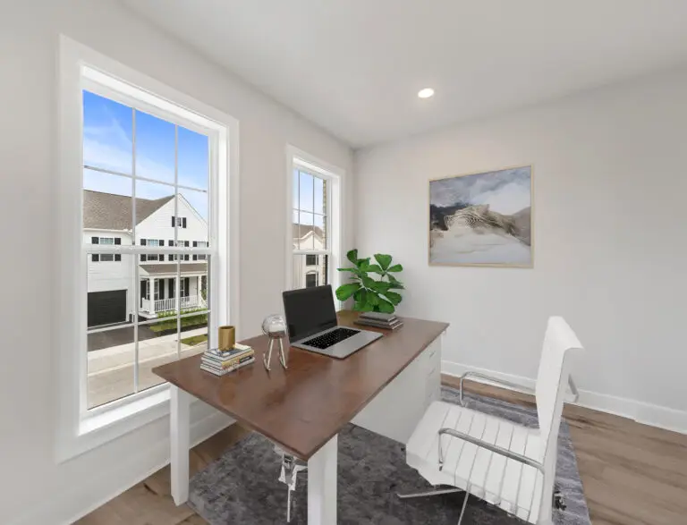
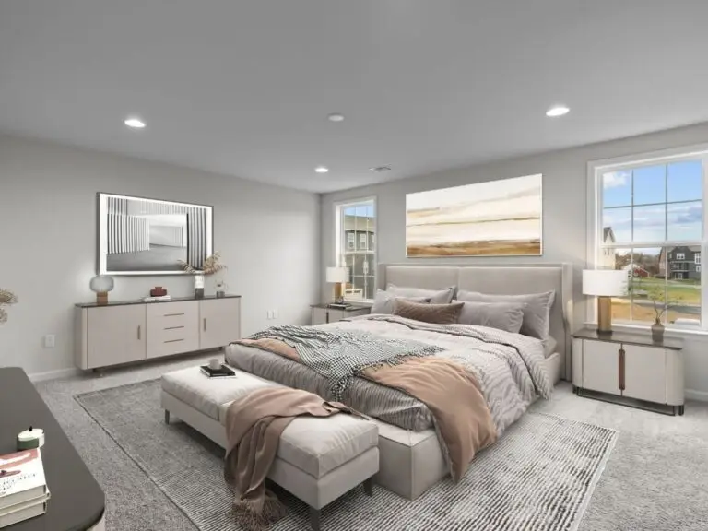
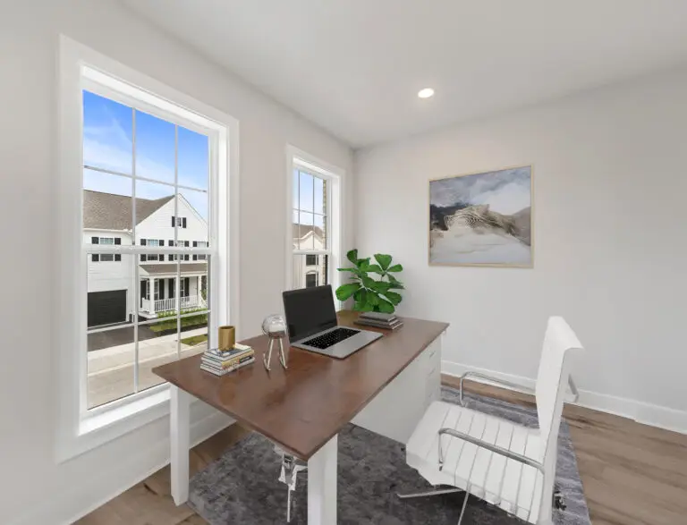
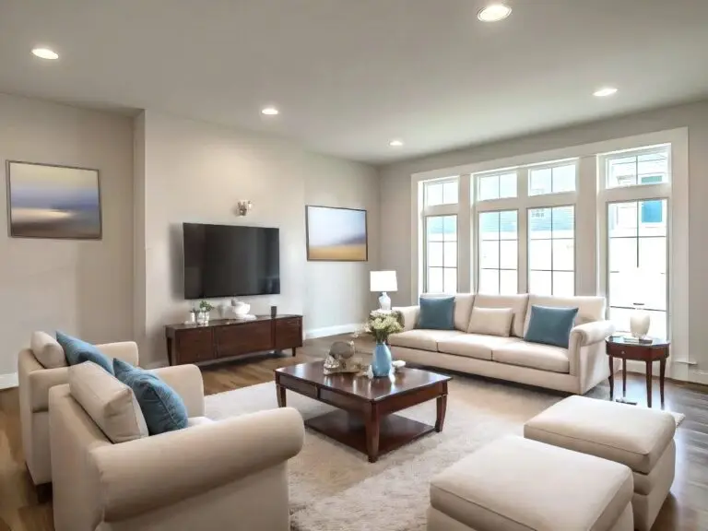
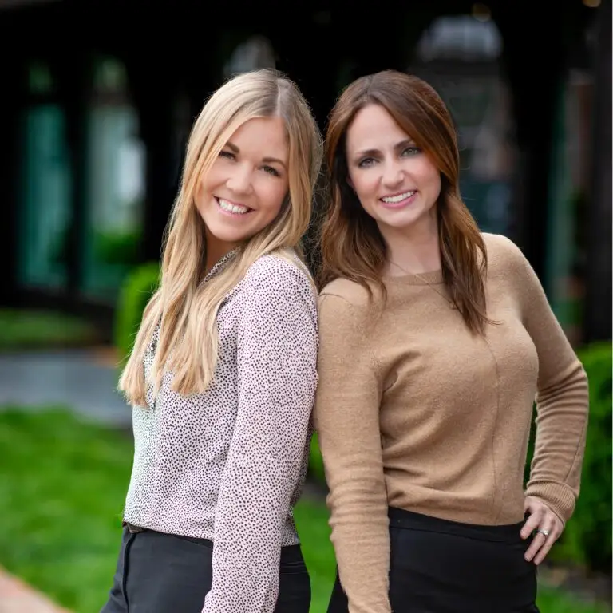
Buying a home is never simple, but we’ll make it easy. Let’s start the conversation. Schedule a visit to Hastings online, call or walk in anytime.

Neighborhood information, dates, amenities, pricing and features may change at any time and without notice.
Have a question? Enter it here and a member of our team will get back to you!
"*" indicates required fields
"*" indicates required fields