800 Revival Lane
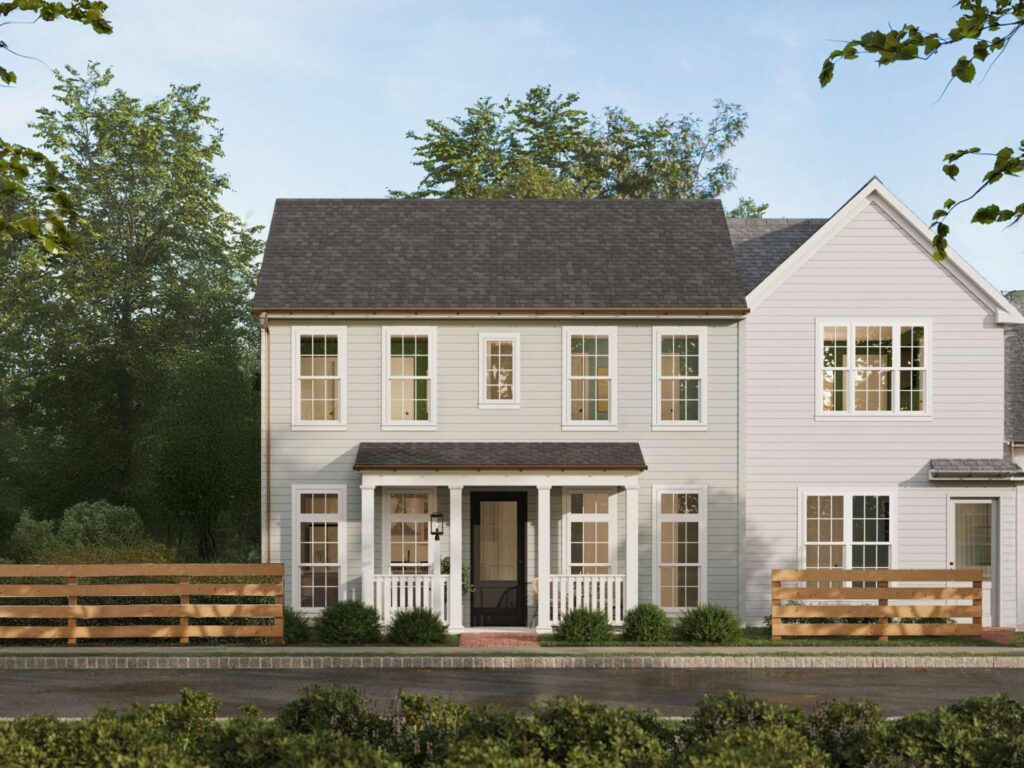
This exceptional end townhome is one of just two like it in the entire Brookvue neighborhood. Blending comfort, style, and the ease of main-floor living, the home offers 1,508 square feet of well-planned space, including 3 bedrooms, 3 full bathrooms, and an attached one-car garage. Step inside to a bright, open-concept layout that makes everyday […]
T3020 | Crescent
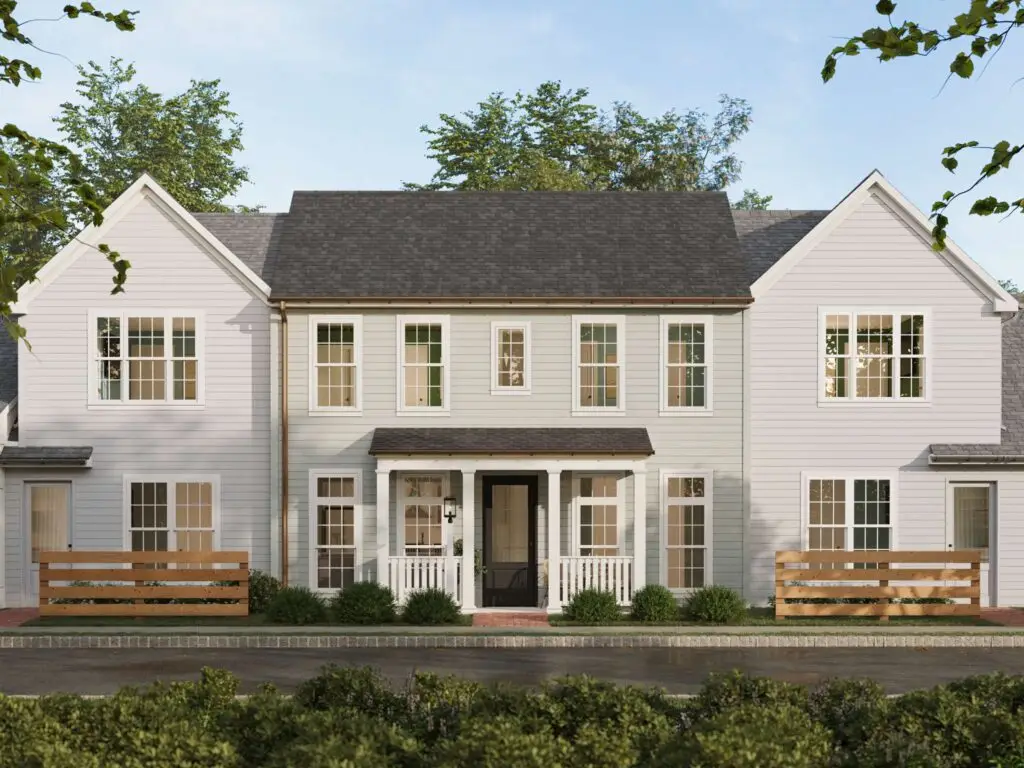
These townhomes offer between 1192-1508 sq ft of living space, featuring 2-3 bedrooms, 2-3 full baths, and an attached 2-car garage in Crescent. Choose the finishes and selections to make this home uniquely you. The main floor boasts a stylish kitchen with maple cabinetry, a large island, granite countertops, and stainless-steel appliances. Every Charter home […]
707 Bower Street

Experience true main-floor living in this beautifully designed Brookvue townhome. The bright, open layout brings everyday convenience to the forefront with a main-level bedroom suite, laundry, an expanded first-floor gallery, and an attached 1-car garage—all just steps from your front door and ready this summer. The stunning kitchen features sage and oat–stained maple cabinetry, quartz […]
T2251 | Arcona
Explore the latest designs and enjoy exclusive introductory pricing on brand new townhomes in Arcona. These thoughtfully crafted townhomes feature 3 bedrooms, 2.5 bathrooms, and a spacious, open-concept first floors. Make your home uniquely yours by adjusting bathroom layouts, adding living space or a main floor balcony, and selecting finishes that perfectly suit your style. […]
748 Mill Street
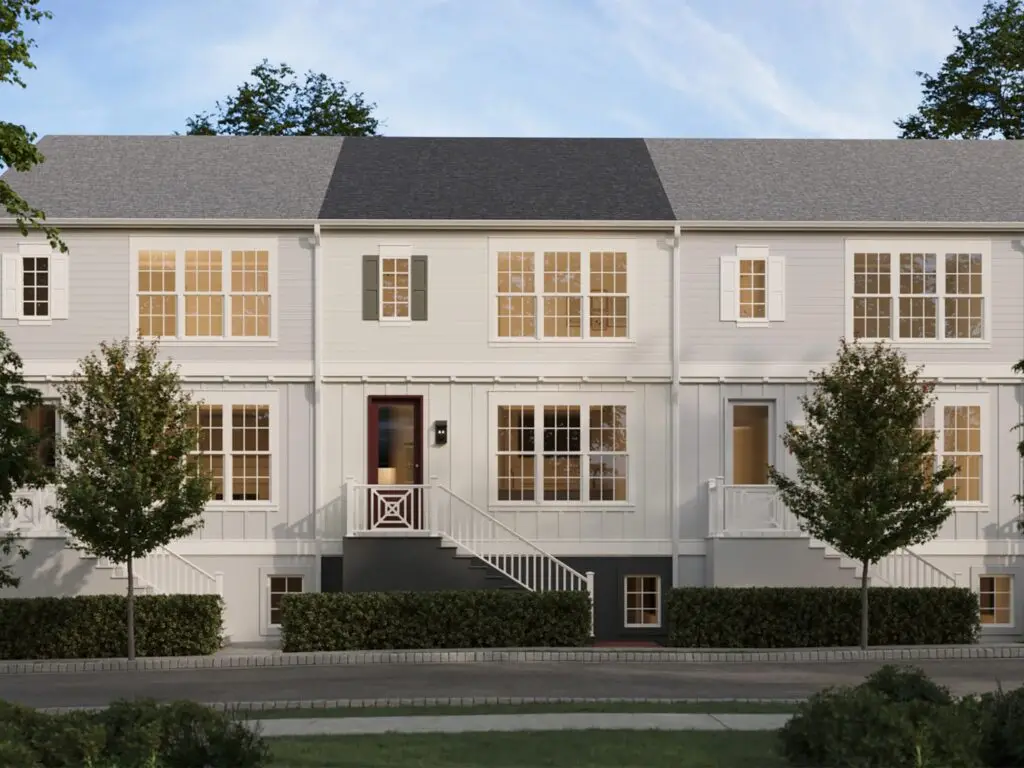
There’s still time to make this townhome uniquely yours with the help of our professional designer—because every detail should feel like you. With only a handful of these townhomes available in the neighborhood, this is a rare opportunity to blend style, comfort, and personalization. From the welcoming front entry to the light-filled main level, this […]
1116 Collina Lane
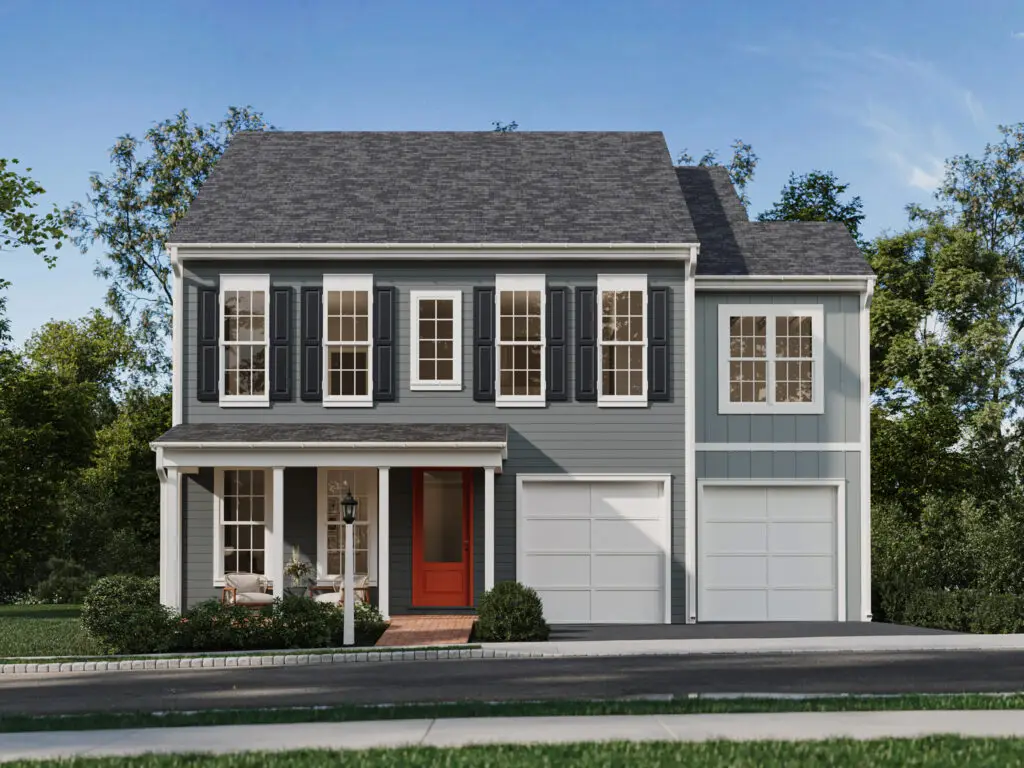
Set at the entrance to Florin Hill’s final phase and ready for a summer move-in, this Elgin sits on one of the neighborhood’s most impressive homesites—offering extra space, scenic views, and a beautifully upgraded design inside and out. With 2,679 sq. ft., 4 bedrooms, and 2.5 baths, the Elgin combines timeless architecture with modern livability. […]
Royston | Hastings
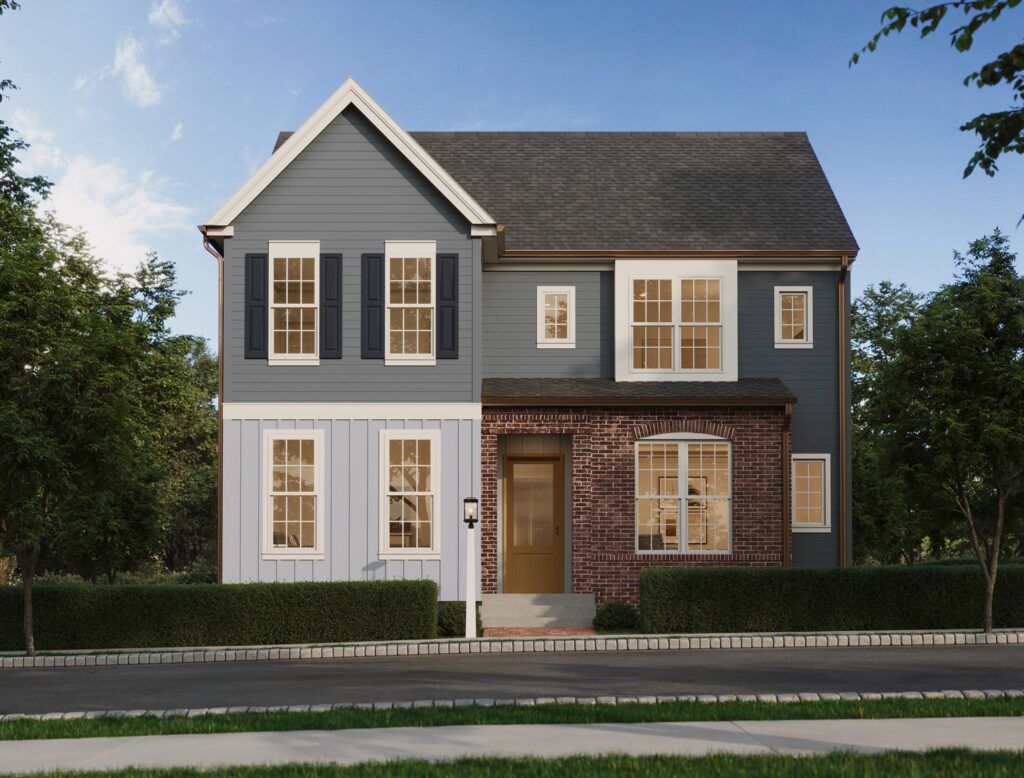
Introducing The Royston, a home that redefines what it means to live beautifully. Set in the newest phase of Hastings, this exclusive build-to-order home is truly one of a kind. From the very first look, its timeless design and four-car garage—including an attached and detached two-car addition—set it apart as the only home of its […]
Orkney | Crescent
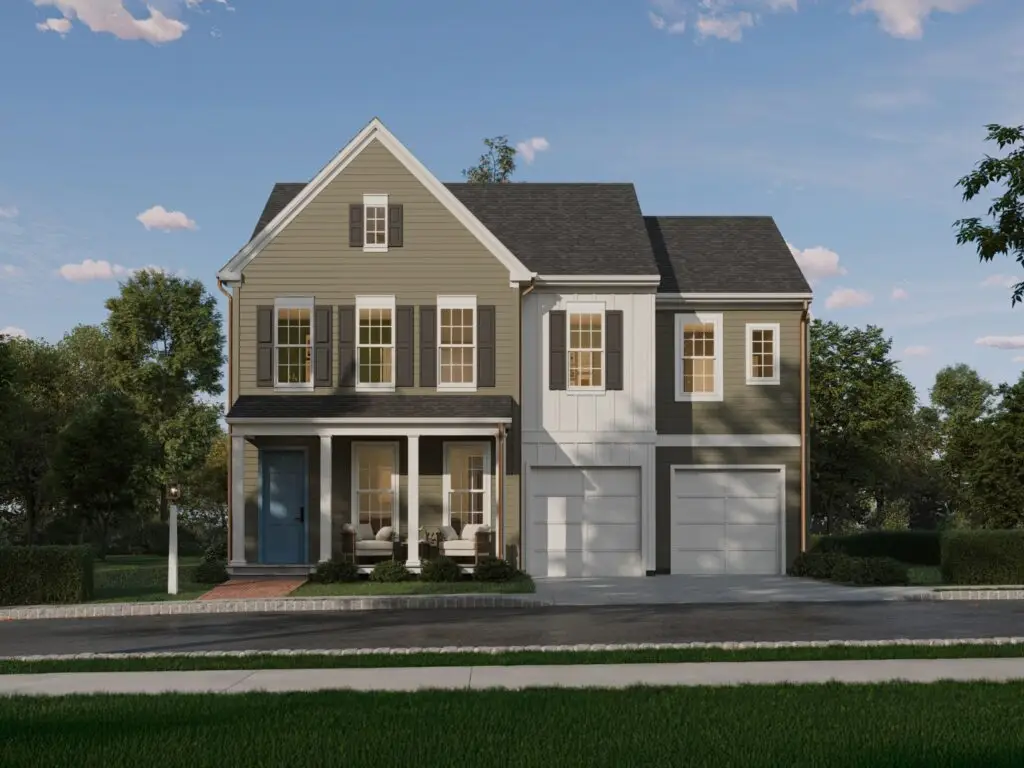
Welcome to The Orkney, a timeless and flexible home now available in the newest phase of Crescent—a neighborhood designed for connection and character. Offering 4–7 bedrooms and 2.5–6 baths across 3,424–5,823 square feet, the Orkney blends open, light-filled living with thoughtful details throughout. The first floor features an inviting great room with optional 2-story ceilings […]
16 Charolais Street
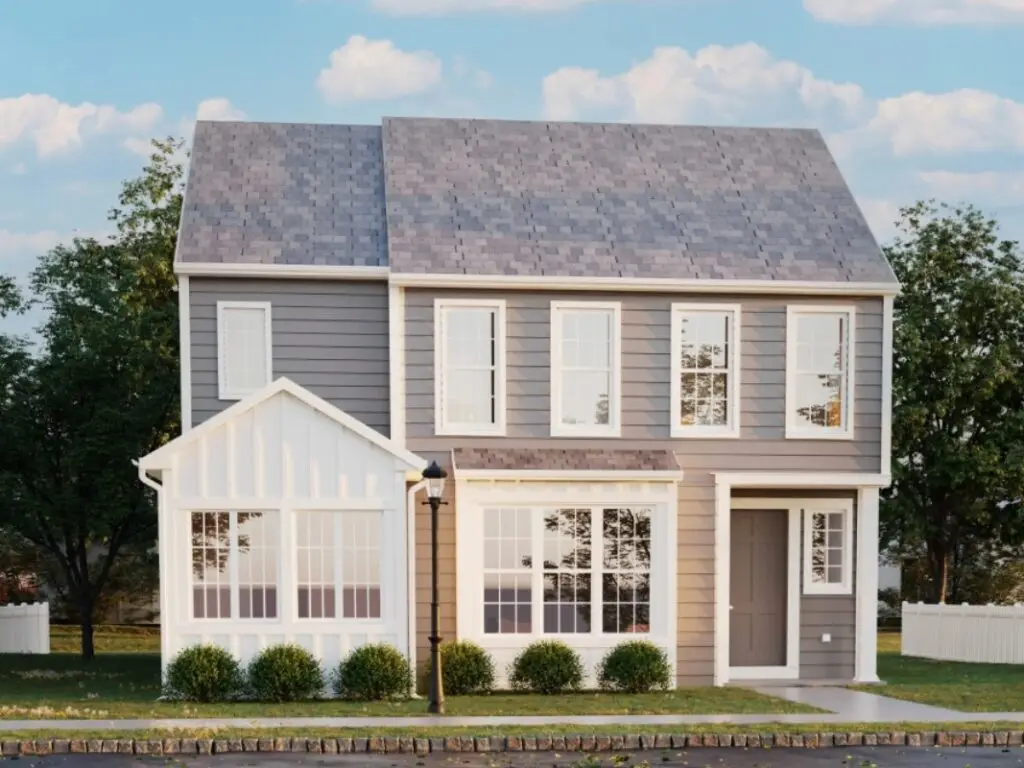
Welcome to the Marlow in Grange, a thoughtfully designed single-family home in the highly ranked Cumberland Valley School District. Offering 2,271 sq. ft. of stylish living space, this home blends open-concept design with smart functionality and will be ready by spring 2026. Step inside and feel the sense of space with 9-foot ceilings, 8-foot doors, […]
407 Ashworth Street
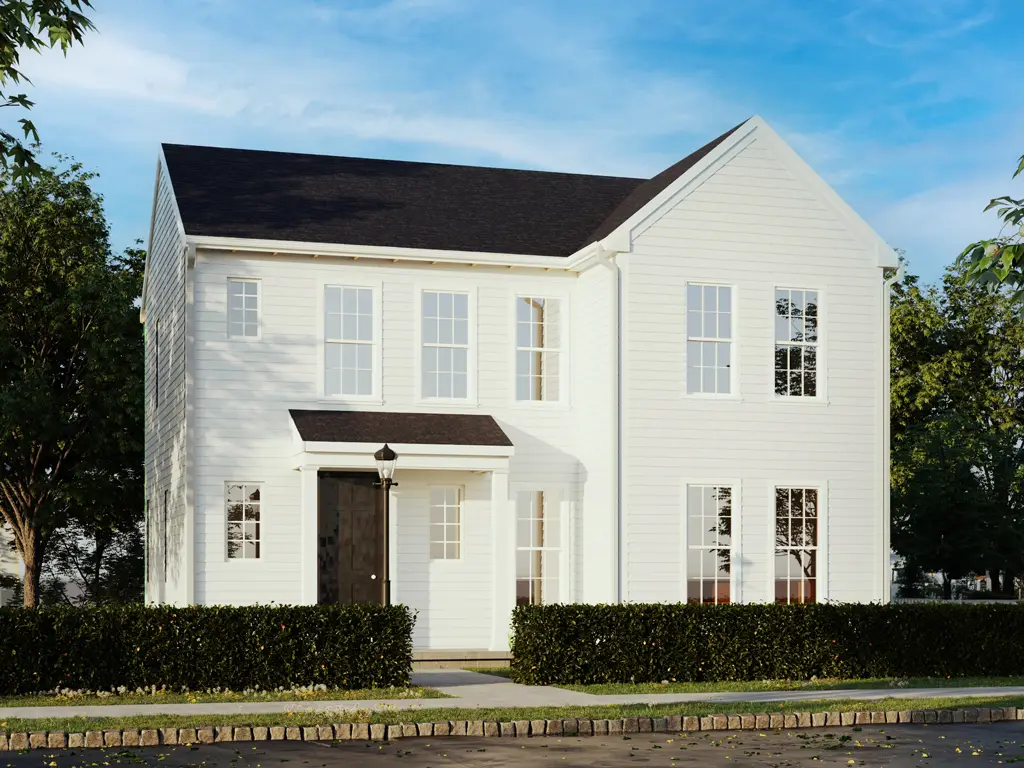
Welcome to the Carter—where modern design meets everyday ease in Florin Hill’s newest phase. With 2,103 square feet of thoughtfully crafted space, this home is designed to keep up with the way you live and will be ready spring 2026. A wide front porch sets the tone, inviting you inside to soaring 9-foot ceilings and […]
T2240 | Crescent
Step into this thoughtfully designed 3-bedroom, 2.5-bath townhome offering 1,967–2,018 square feet of flexible living space. From the moment you enter through the welcoming front porch, you’ll notice details that blend modern style with everyday convenience. The main level is the heart of the home—an open-concept design where the great room flows seamlessly into the […]
3118 Overlook Drive
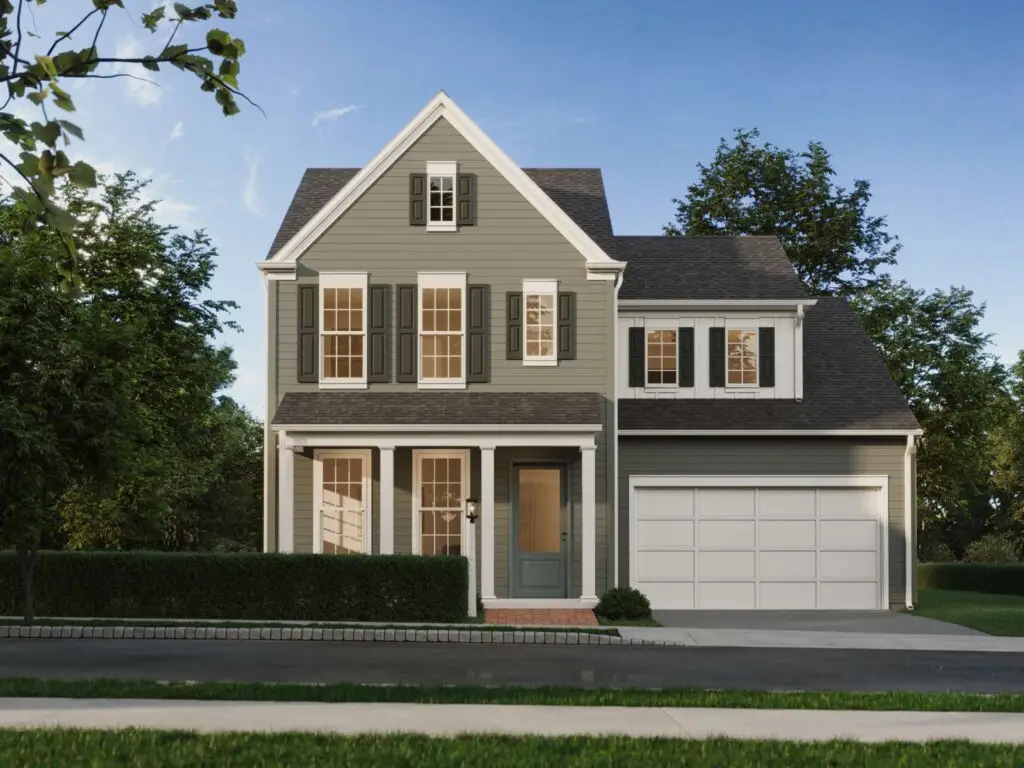
Discover the Andover floorplan in Arcona—a home designed to blend first-floor convenience with timeless style and ready this winter. From the moment you arrive, the beautifully landscaped entryway sets the tone for what’s inside: light-filled spaces, thoughtful details, and flexible living. Step into the open main level, where 9’ ceilings and luxury vinyl plank flooring […]
