T3020 | Brookvue
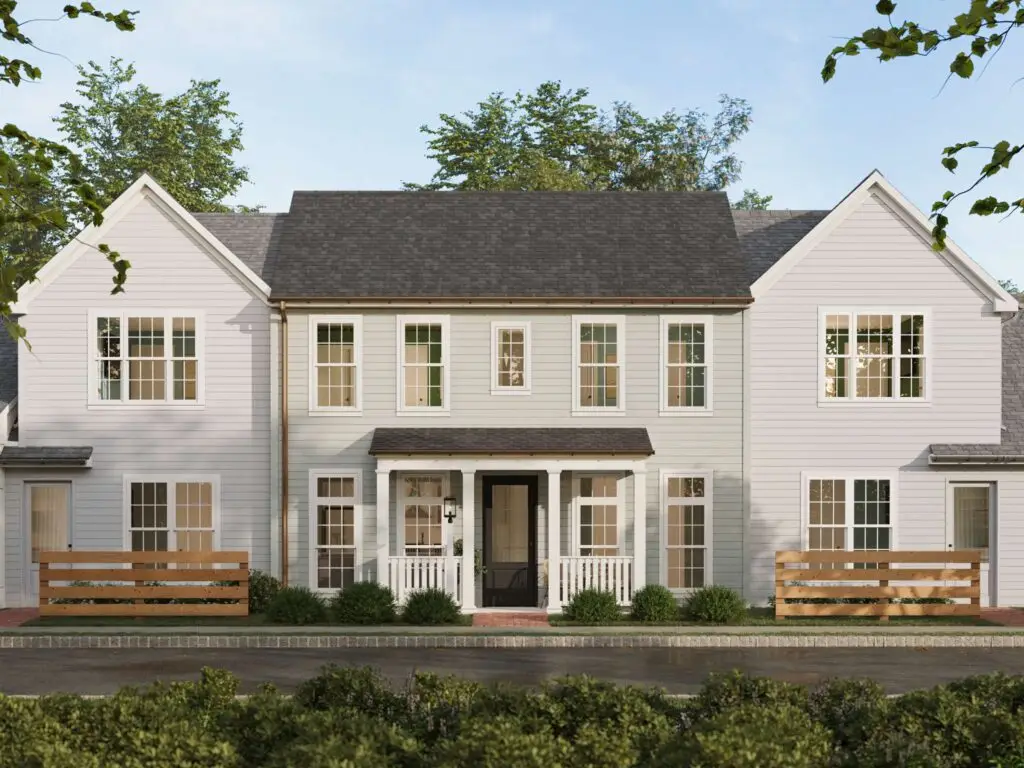
These townhomes offer between 1192-1508 sq ft of living space, featuring 2-3 bedrooms, 2-3 full baths, and an attached 2-car garage in Pittsburgh’s newest neighborhood, Brookvue. Choose the finishes and selections to make this home uniquely you. The main floor boasts a stylish kitchen with maple cabinetry, a large island, granite countertops, and stainless-steel appliances. […]
T2300 | Brookvue

These townhomes offer between 1,812-2,157 sq ft of living space, featuring 3 bedrooms, 2-3 full baths, and an attached 2-car garage in Cranberry Township’s newest neighborhood, Brookvue. You also have the option to customize the lower level into a finished lounge or game room. The stately exterior is paired with a completely refreshed interior layout. […]
T2210 | Brookvue
T2230 | Brookvue
Be among the first to explore this brand-new end townhome on main street, nestled in Pittsburgh’s newest neighborhood, Brookvue. Offering the best pricing and exclusive designs, this home features a spacious private outdoor veranda and a sunlit great room with windows on three sides, creating a warm and inviting atmosphere that seamlessly blends indoor and […]
T2250 | Brookvue
Explore the latest designs and enjoy exclusive introductory pricing on brand new townhomes in the Cranberry Township’s newest neighborhood, Brookvue. These thoughtfully crafted townhomes offer 1849 sq ft of living space, including a finished lower level, 3 bedrooms, 2.5 bathrooms, and a spacious, open-concept first floors. Make your home uniquely yours by adjusting bathroom layouts, […]
T3010 | Hastings
Live off Regal Street—All the Space You Need, None of the Hassle. Hardie Plank siding, brick accents, and an abundance of windows complement the timeless yet modern character and landscaped curb appeal. Want the space of a single-family home without the weekend yard work? This 3-4 bedroom townhome off Regal Street hits the sweet spot. […]
T2621 | Arcona
Explore the latest designs and enjoy exclusive introductory pricing on brand new townhomes in Arcona. These thoughtfully crafted townhomes feature 2 bedrooms, 2.5 bathrooms, and a spacious, open-concept first floors. Make your home uniquely yours by adding a main floor balcony and choosing finishes that perfectly reflect your style. The rich Hardiplank siding, complemented by […]
Montclair | Grange
Elevate your lifestyle with the Montclair, a stunning new floorplan that blends sophisticated design with flexible living, now available in the sought-after Grange neighborhood. Set on one of the largest homesites in Phase 2, this exquisite home is privately nestled against a mature tree line at the end of Charolais Street, offering peaceful views of […]
T2623 | Hastings
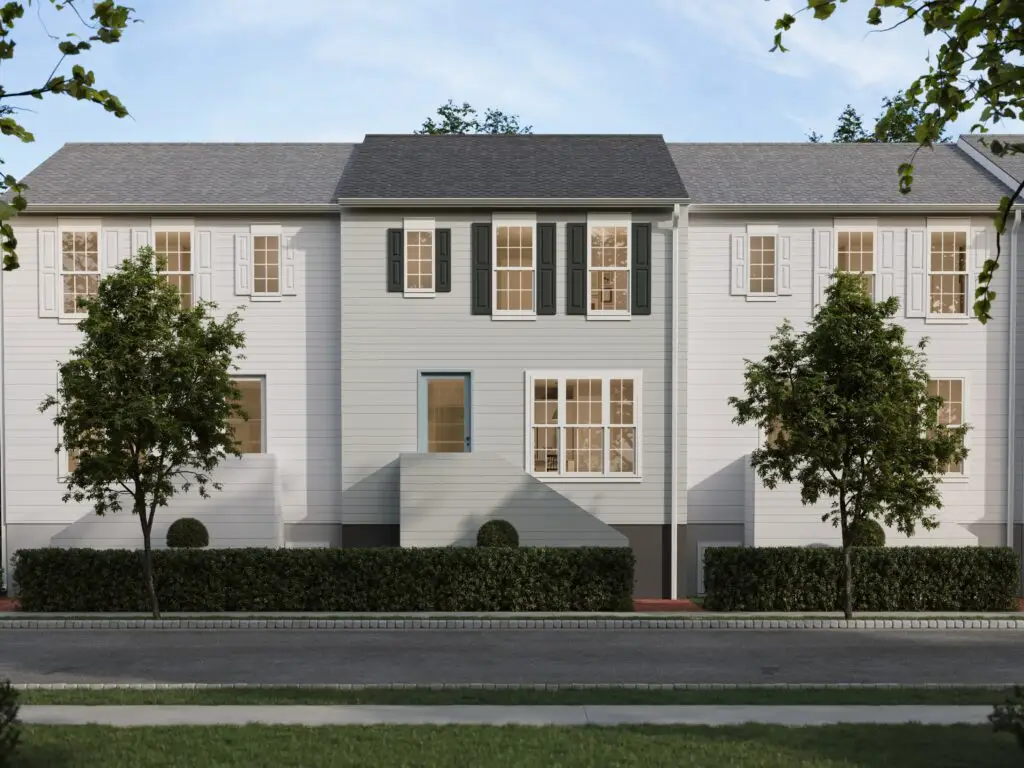
Discover the newest phase of Hastings with brand new townhomes featuring 1559 sq ft of living space, including a balcony option, 2 bedrooms, and 2.5 bathrooms. Enjoy an open-concept first floor with 9′ ceilings, and Lux Vinyl Plank flooring. Customize your home by adjusting bathroom layouts, adding a main floor balcony, and selecting finishes to […]
Marlow | Florin Hill
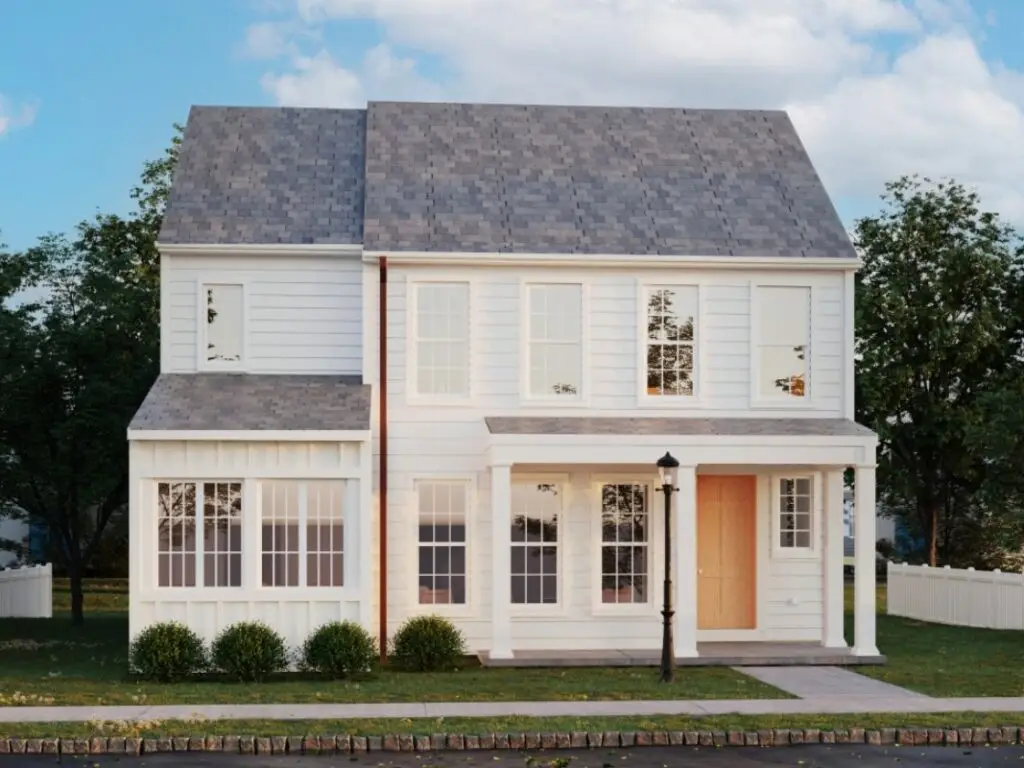
Step into the Marlow single-family home and discover 2,251 to 2,892 square feet of space ready to be customized with your unique style and personal touch. Now available to build in the newest phase of Florin Hill. Experience a sense of openness and comfort, featuring standard 9-foot ceilings, 8-foot doors, and a spacious kitchen island, […]
Carter | Florin Hill
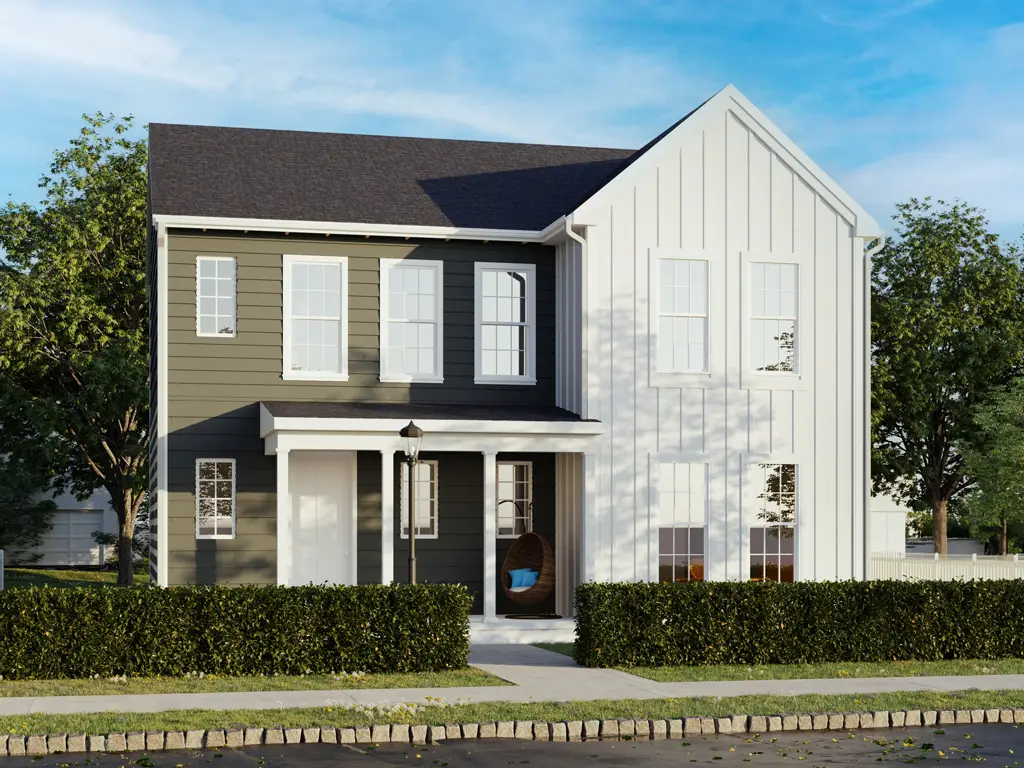
Introducing the Carter single-family floorplan available to build in the newest phase of Florin Hill! A home offering 2103-2775 square feet of living space with thoughtful features to fit your life. All that is required is your personal touches to bring out the personality and character! A grand front porch welcomes you into the home […]
Andover | Florin Hill
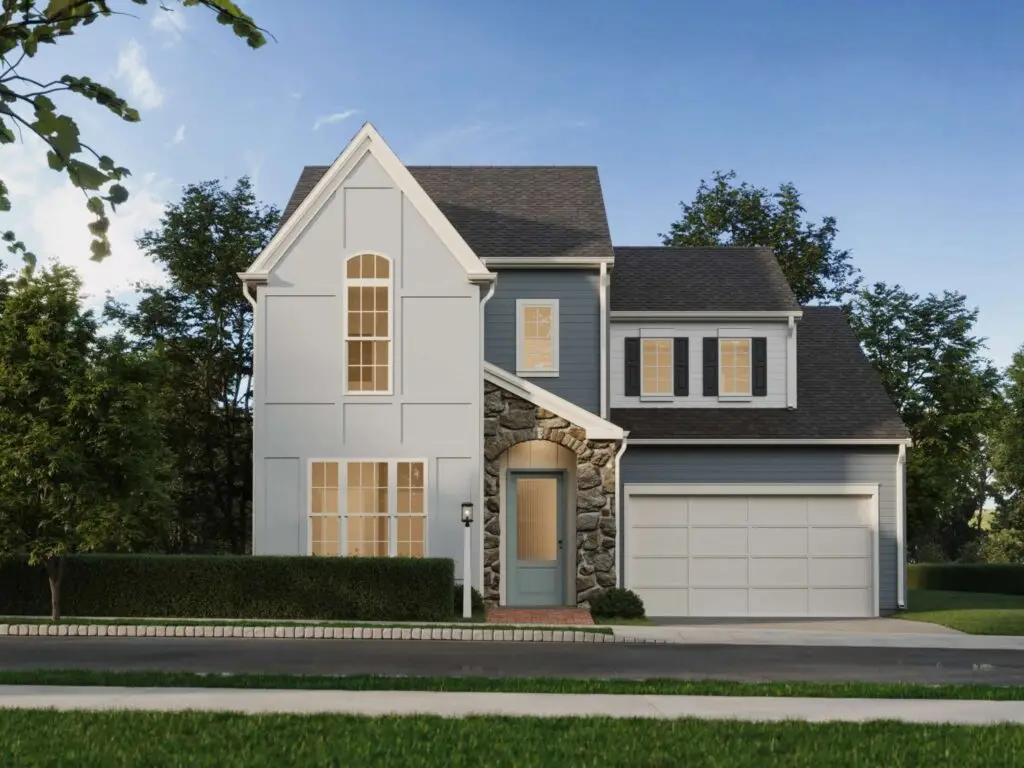
Be among the first to explore the brand-new Andover floorplan in the newest phase of Florin Hill—a fresh take on single-family living with first-floor convenience and timeless charm. Starting at 2,281 sq ft and expandable to 3,267 sq ft, this thoughtfully designed home offers 3 to 6 bedrooms, 2.5 to 5 bathrooms, and a range […]
