Helston | Arcona
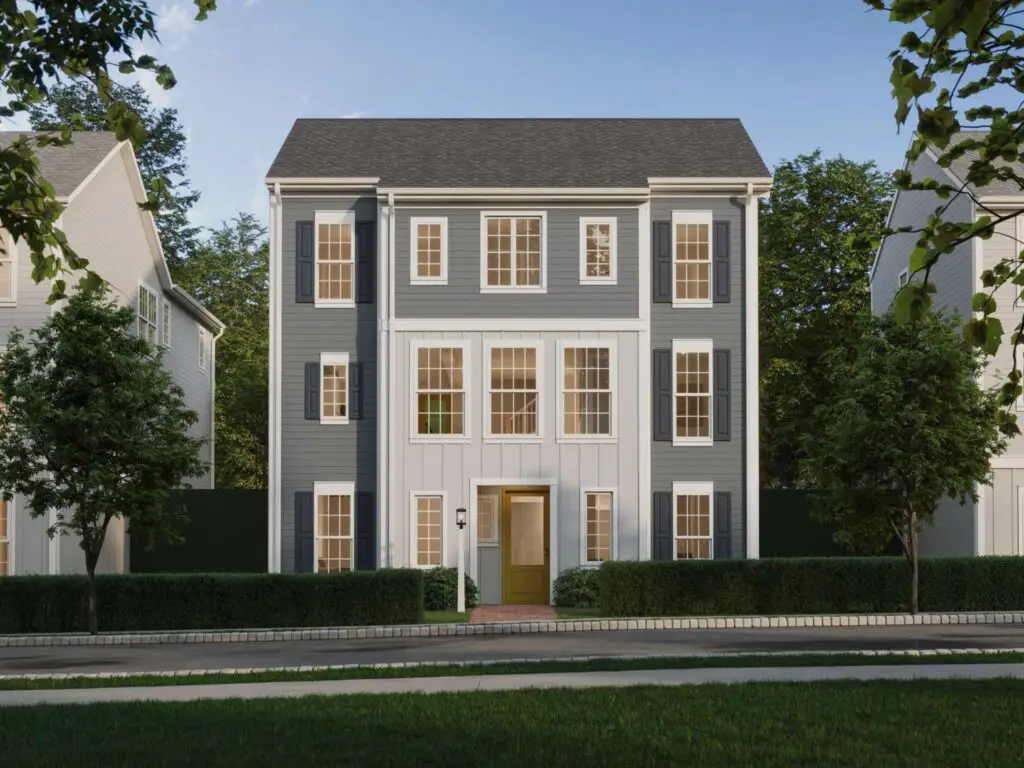
Introducing the Helston – a brand-new single-family floor plan in the newest phase of Arcona. Be among the first to explore its innovative design and secure the best pricing. This uniquely crafted home maximizes space by offering the option to add a striking wall of windows throughout the home, and the flexibility to modify the […]
T2250 | Hastings
Explore the latest designs and enjoy exclusive introductory pricing on brand new townhomes in the newest phase of Hastings. These thoughtfully crafted townhomes offer 1849 sq ft of living space, including a finished lower level, 3 bedrooms, 2.5 bathrooms, and a spacious, open-concept first floors. Make your home uniquely yours by adjusting bathroom layouts, adding […]
T2620 (Arcona)
Explore the latest designs and enjoy exclusive introductory pricing on brand new townhomes in Arcona. These thoughtfully crafted townhomes feature 2 bedrooms, 2.5 bathrooms, and a spacious, open-concept first floors. Make your home uniquely yours by adding a main floor balcony and choosing finishes that perfectly reflect your style. The rich Hardiplank siding, complemented by […]
T2250 | Florin Hill
Explore the latest designs and enjoy exclusive introductory pricing on brand new townhomes in the final phase of Florin Hill. These thoughtfully crafted townhomes feature 3 bedrooms, 2.5 bathrooms, and a spacious, open-concept first floors. Make your home uniquely yours by adjusting bathroom layouts, adding living space or a main floor balcony, and selecting finishes […]
T2620 (Meeder)
Only four of these townhomes will be built in the entire neighborhood! Enjoy exclusive introductory pricing on brand new townhomes in Meeder. These thoughtfully crafted townhomes feature 2 bedrooms, 2.5 bathrooms, and a spacious, open-concept first floors spanning 26 feet. Make your home uniquely yours by adding a main floor balcony and choosing finishes that […]
T2250 | Arcona
Explore the latest designs and enjoy exclusive introductory pricing on brand new townhomes in Arcona. These thoughtfully crafted townhomes feature 3 bedrooms, 2.5 bathrooms, and a spacious, open-concept first floors. Make your home uniquely yours by adjusting bathroom layouts, adding living space or a main floor balcony, and selecting finishes that perfectly suit your style. […]
T2250 | Grange
Explore the latest designs and enjoy exclusive introductory pricing on brand new townhomes in the newest phase of Grange. These beautifully crafted townhomes feature 3 bedrooms, 2.5 bathrooms, and a spacious, open-concept first floors. Make your home uniquely yours by adjusting bathroom layouts, adding living space or a main floor balcony, and selecting finishes that […]
Monroe | Grange
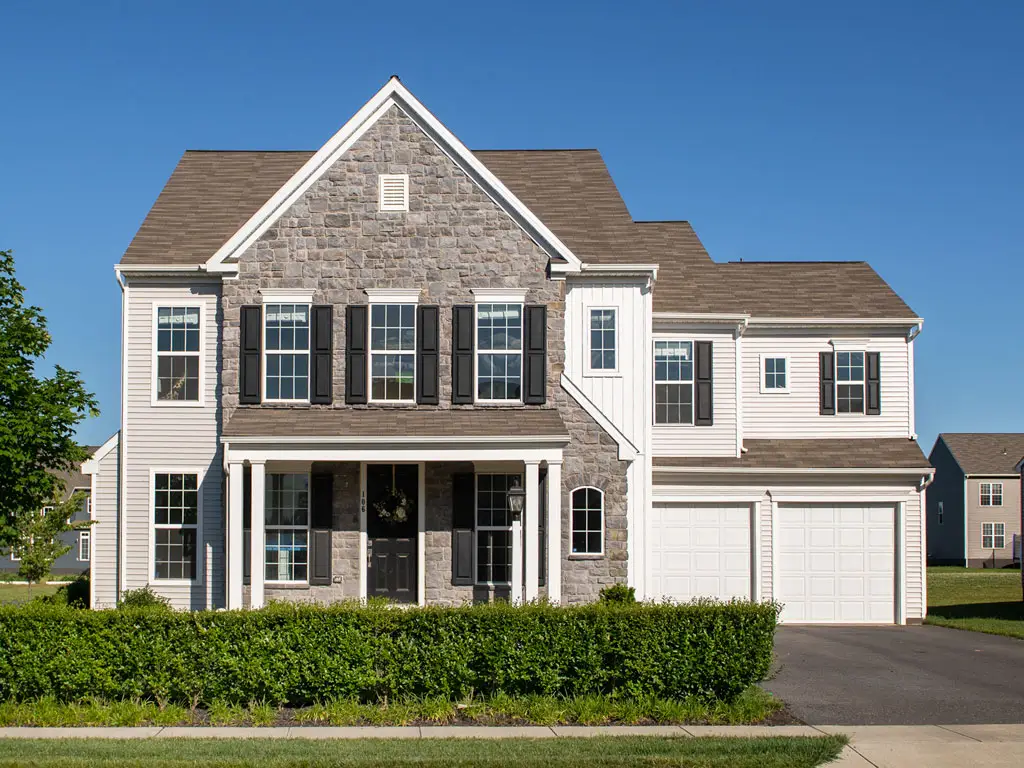
The Monroe single-family home floorplan offers 3,223-3,713 sq ft of living space with 4 different elevation options, 4-7 bedrooms, 2.5-4.5 baths and attached 2-car garage. Inside the home, a wide entry is flanked by a living room and dining room. A private study is hidden off the entry hallway. Beyond the entry is a spacious […]
Anders | Florin Hill
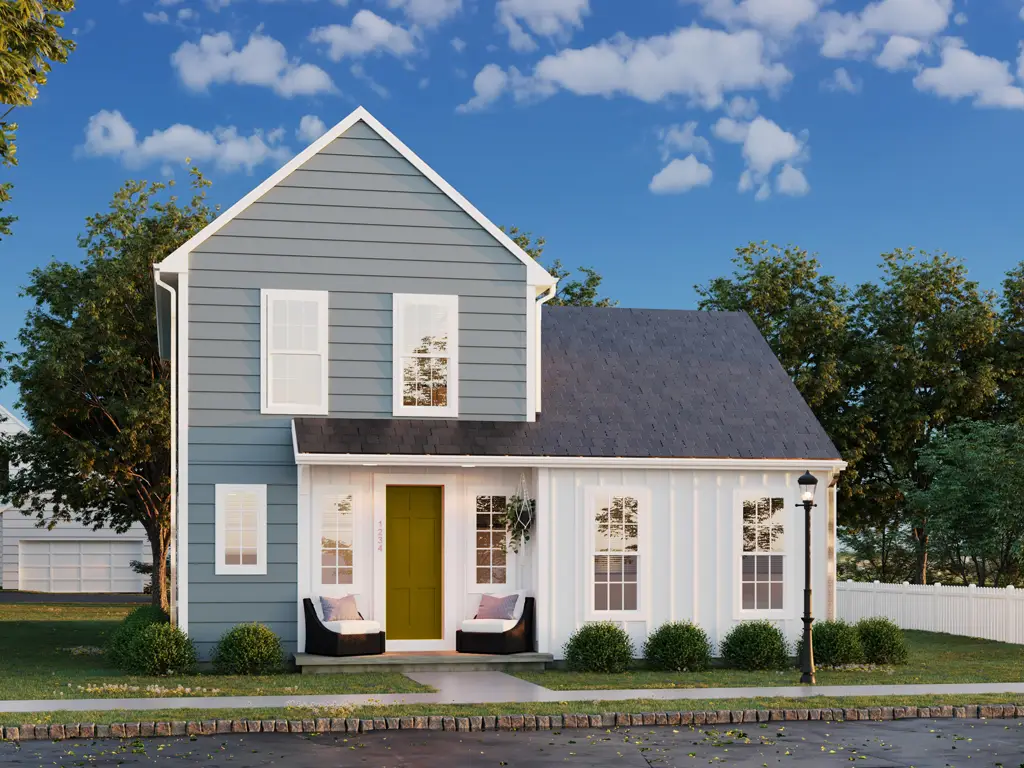
The Anders single family floorplan offers main floor living at its best with 1786 – 2647 square feet of space to spread out. Open the front door and pass through the entryway into the inviting kitchen with 9 ft ceilings. Your eyes will be met by natural light pouring in from the window on the […]
Darby | Florin Hill
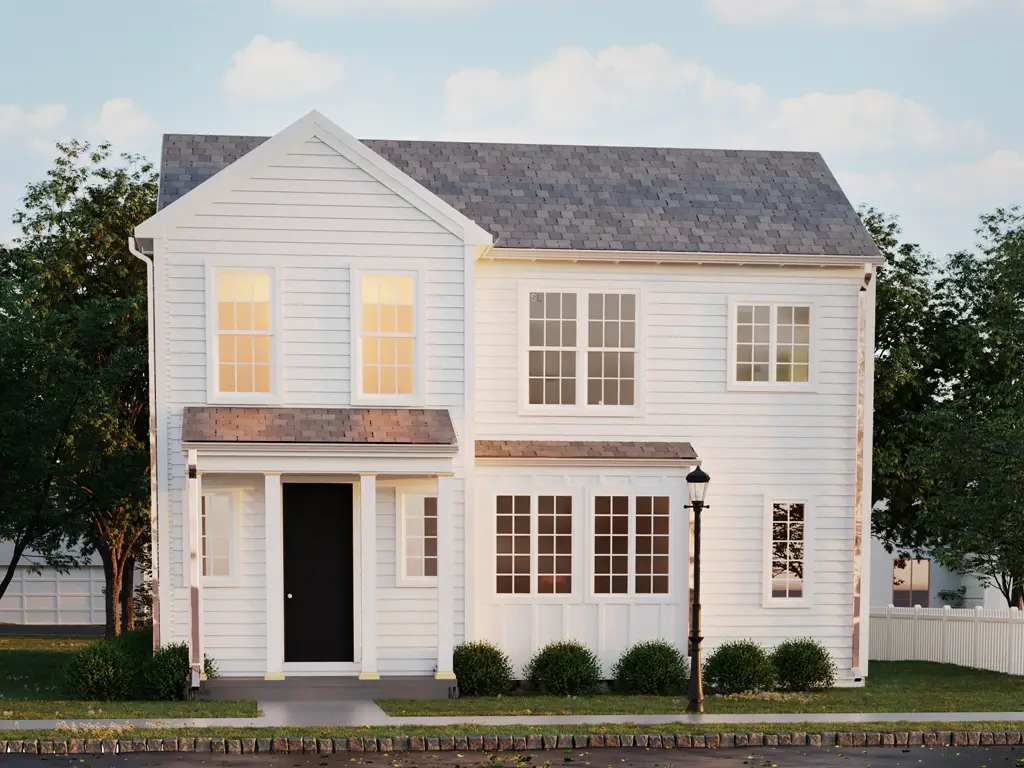
Step through the welcoming front door and be greeted by stunning sightlines leading to the windows at the back of the home. Sunlight pours into the great room, creating a warm and inviting atmosphere. The open-concept main floor seamlessly connects the dining area and kitchen, offering a perfect space for gatherings. Personalize the Darby with […]
Darby | Grange
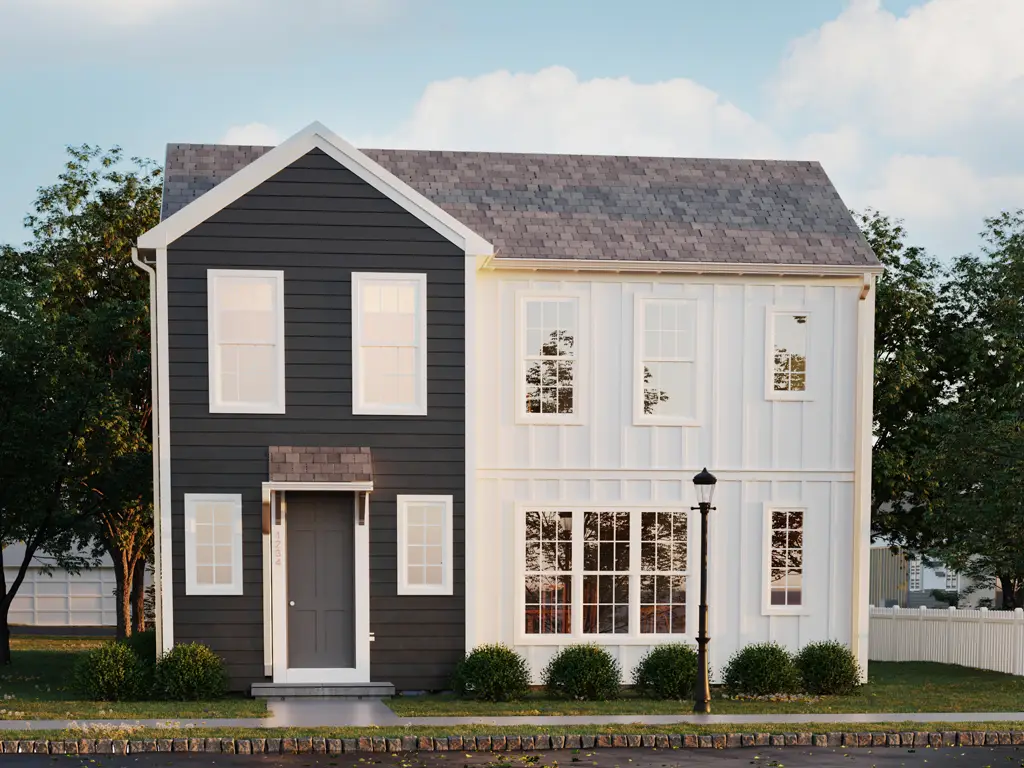
Located in the highly-ranked Cumberland Valley School District, the Darby is now available to build in Grange. Step through the welcoming front door and be greeted by stunning sightlines with the 9 ft ceilings leading to the windows at the back of the home. Sunlight pours into the great room, creating a warm and inviting […]
