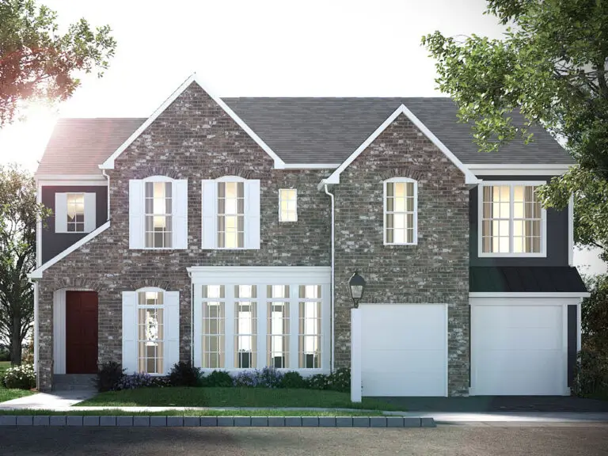
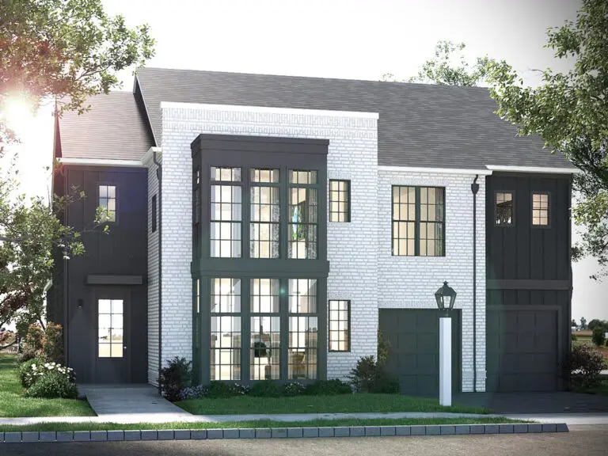
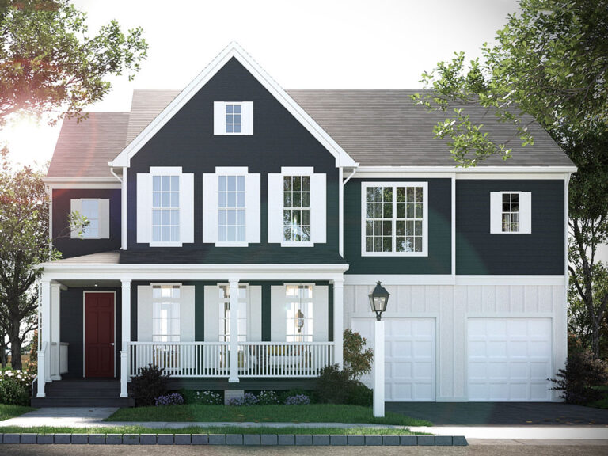
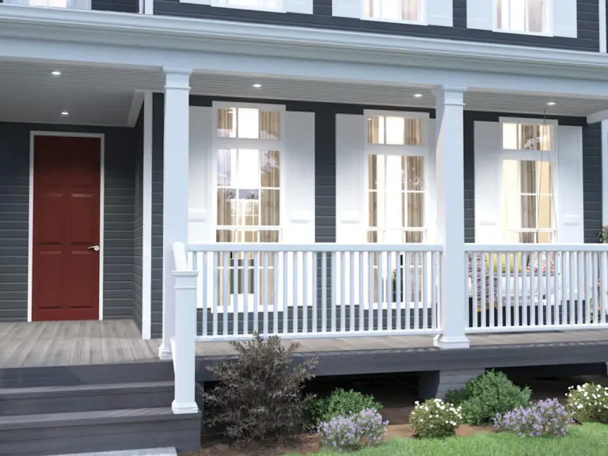
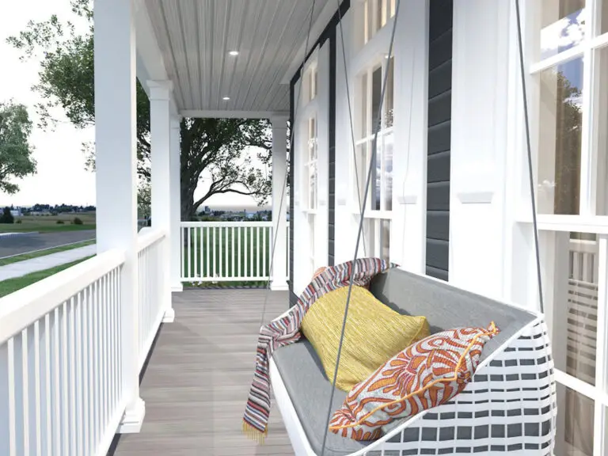
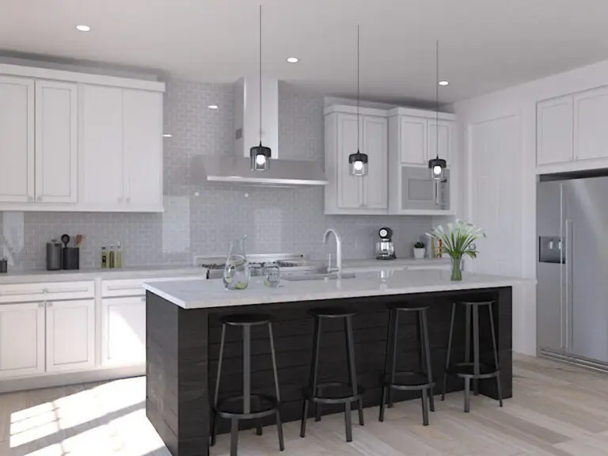
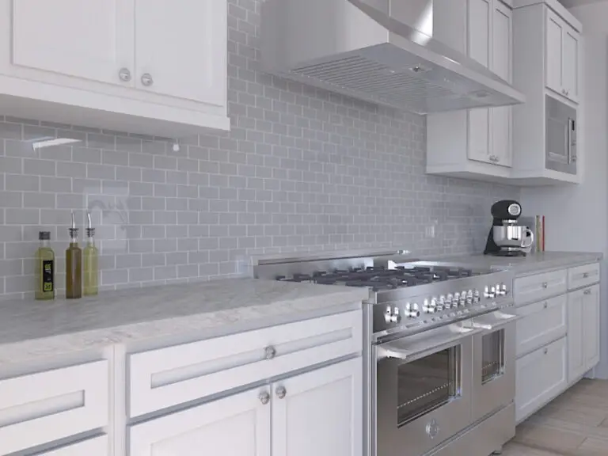
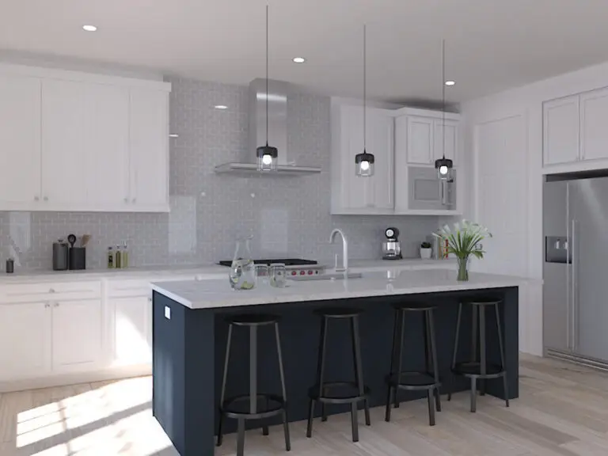
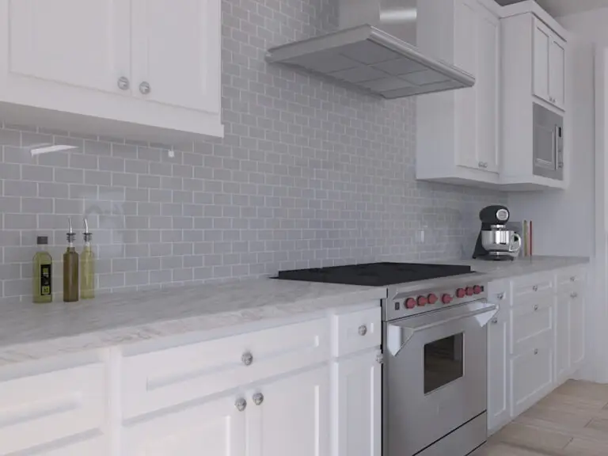
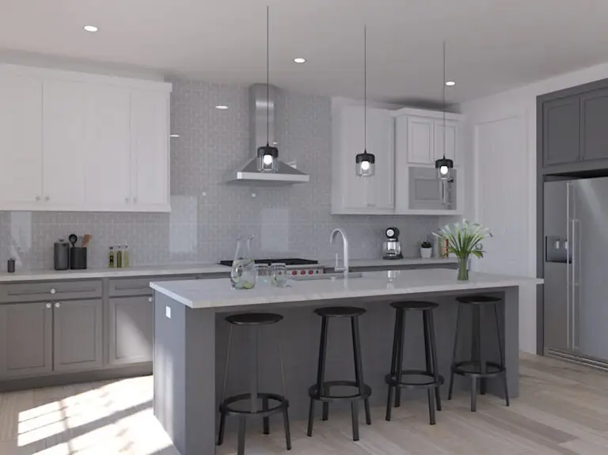
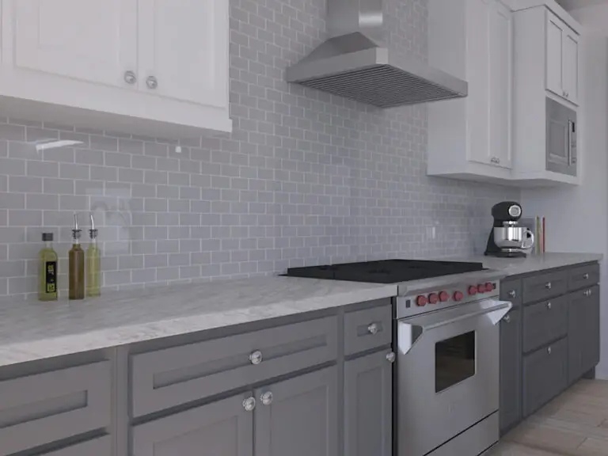
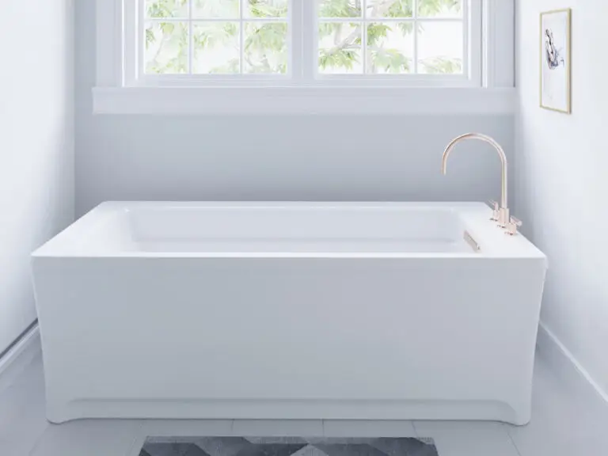
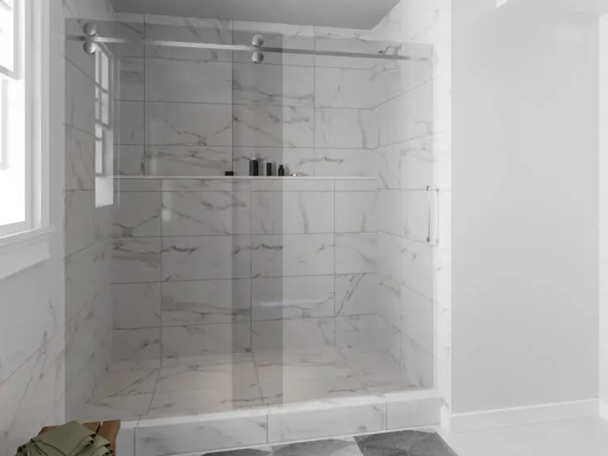
Discover elevated living in the Montclair—a sophisticated floorplan that marries elegance with comfort in Pittsburgh’s newest neighborhood, Brookvue, located in the Ehrman Crest Elementary and Middle School of the Seneca Valley School District. Spanning from 3,610 - 5,033 square feet, this single-family home invites you to craft your dream home with three distinctive exterior styles and customizable features. Choose from 4 - 7 bedrooms, 2.5 - 5.5 baths, and an attached 2 - 3-car garage, all thoughtfully designed to fit your family’s unique needs. The welcoming entry opens into an airy living and dining space, seamlessly connecting to a gourmet kitchen equipped with a walk-in pantry and an inviting kitchen island—perfect for casual meals or entertaining. Adjacent, a charming farmhouse dining room adds warmth and character. A versatile mudroom links the garage to the home, keeping life organized and efficient. Tailor the first floor to your vision by expanding the great room, kitchen, or garage—or add a serene rear veranda or an extra bedroom and bath with walk-in closet. Downstairs, an unfinished basement offers abundant storage and recreation space, with an optional lower-level retreat featuring a full bath for added luxury. Nestled into the northern landscape of Cranberry Township, Brookvue includes preserved spaces, gathering places, walks and trails, TerraPark, and interesting details, all brought together with trees.
... Read More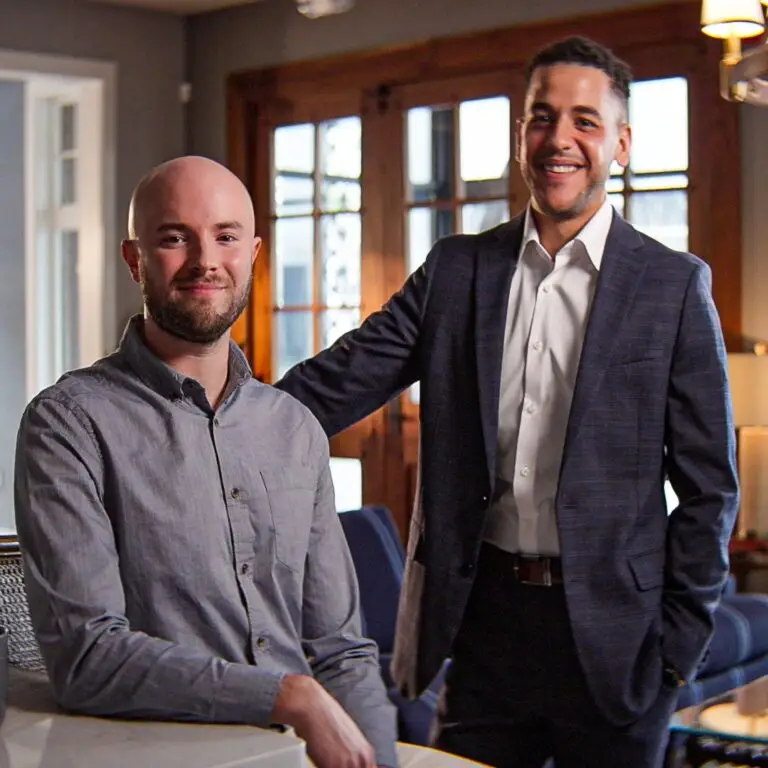
Buying a home is never simple, but we’ll make it easy. Let’s start the conversation. Schedule a visit to Brookvue online, call or walk in anytime.
Have a question? Enter it here and a member of our team will get back to you!
"*" indicates required fields
"*" indicates required fields