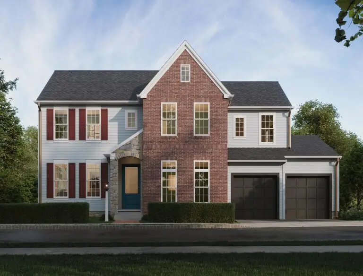
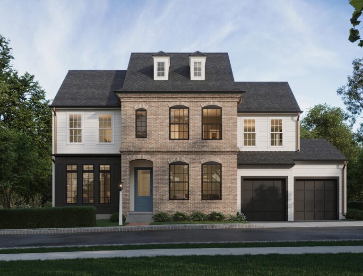
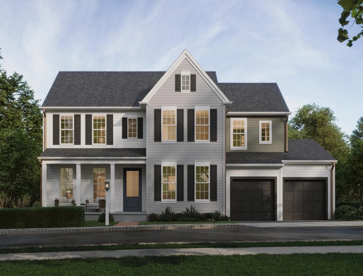
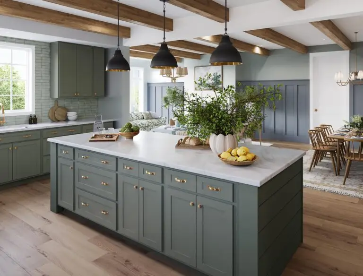
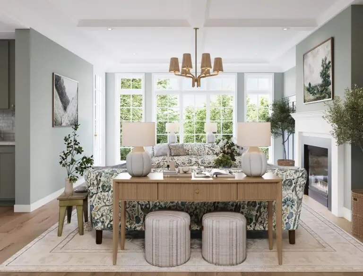
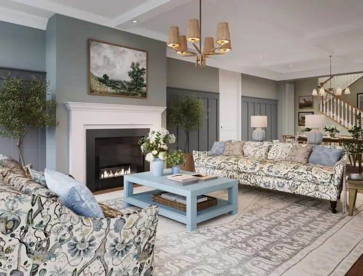
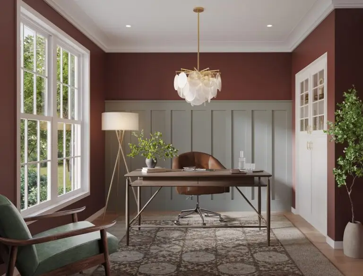
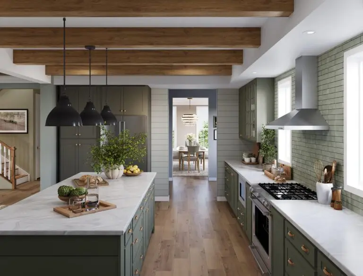
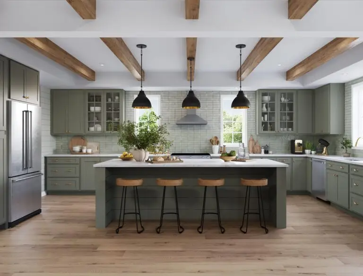
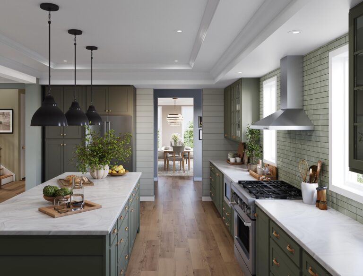
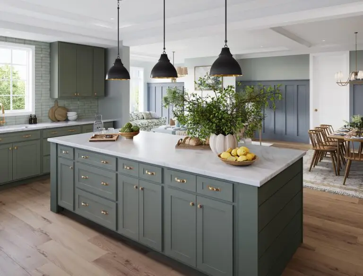
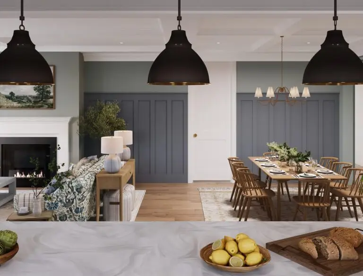
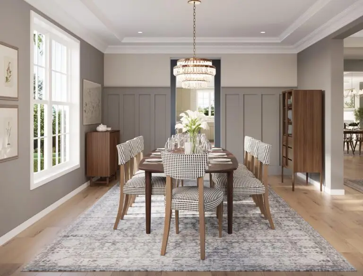
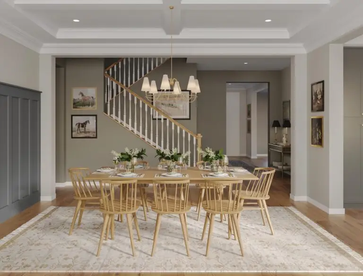
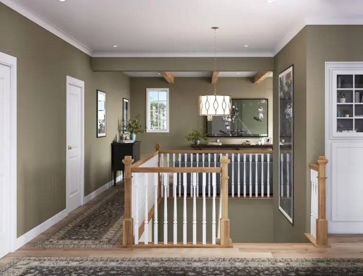
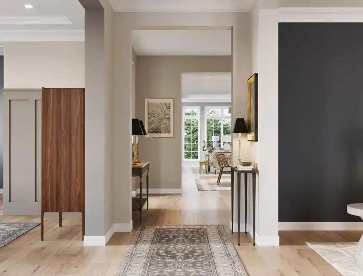
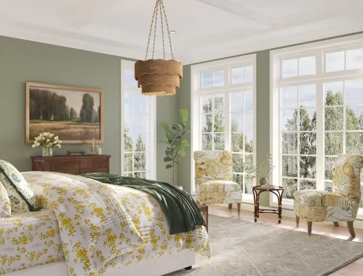
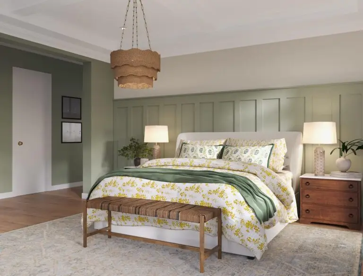
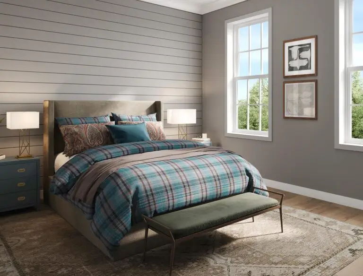

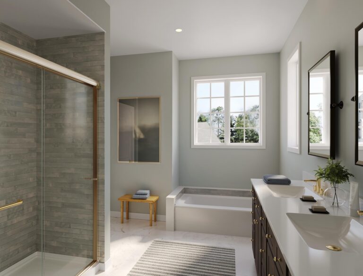
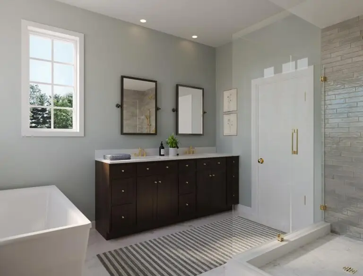
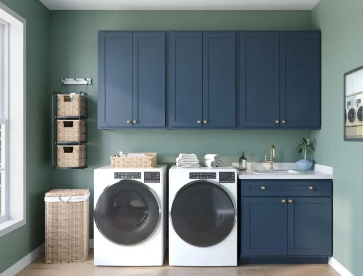
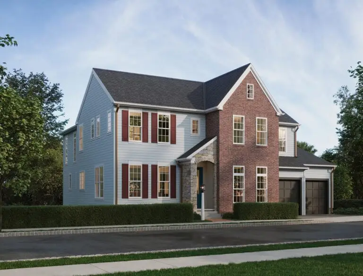
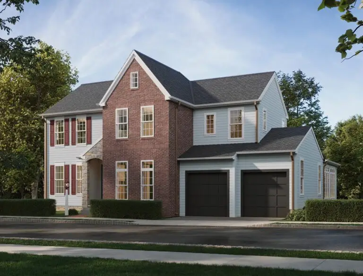
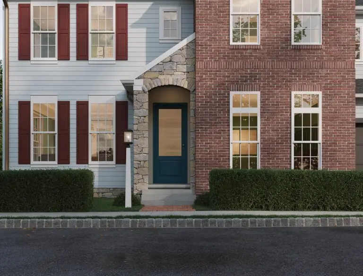
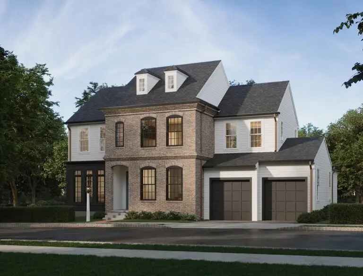
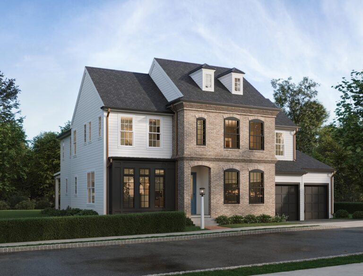
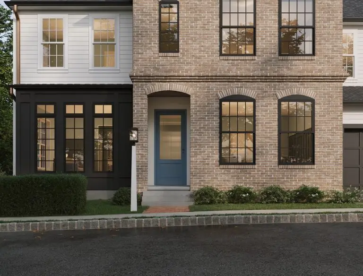
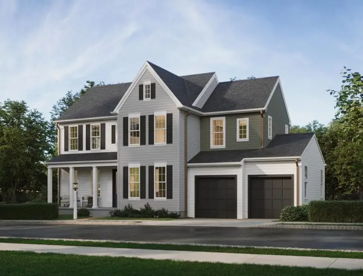
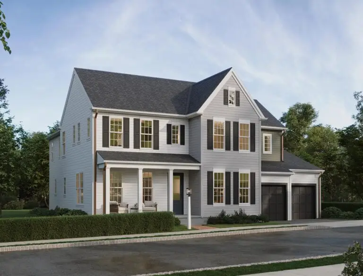
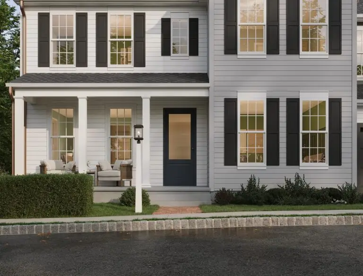
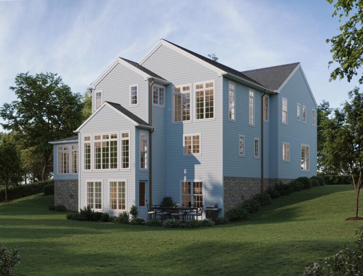
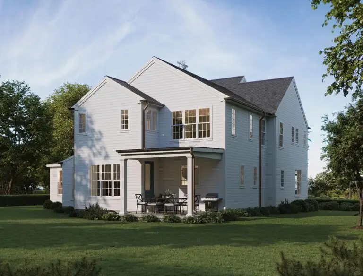
There’s a well-kept secret in Cranberry Township that’s calling you to slow down and enjoy the surroundings. Every inch of Crescent is intended for people and nature, fostering interactions that make your soul smile. Here, you can happily trade screen time for green time, thanks to the 100-year-old trees whispering sweet nothings in your ear. Relax, because this is your sanctuary. This is Crescent, and there’s nowhere else you need to be.
With acres of preserved spaces and purpose-built gathering places you live in a one-of-a-kind neighborhood that’s designed to get better with time.
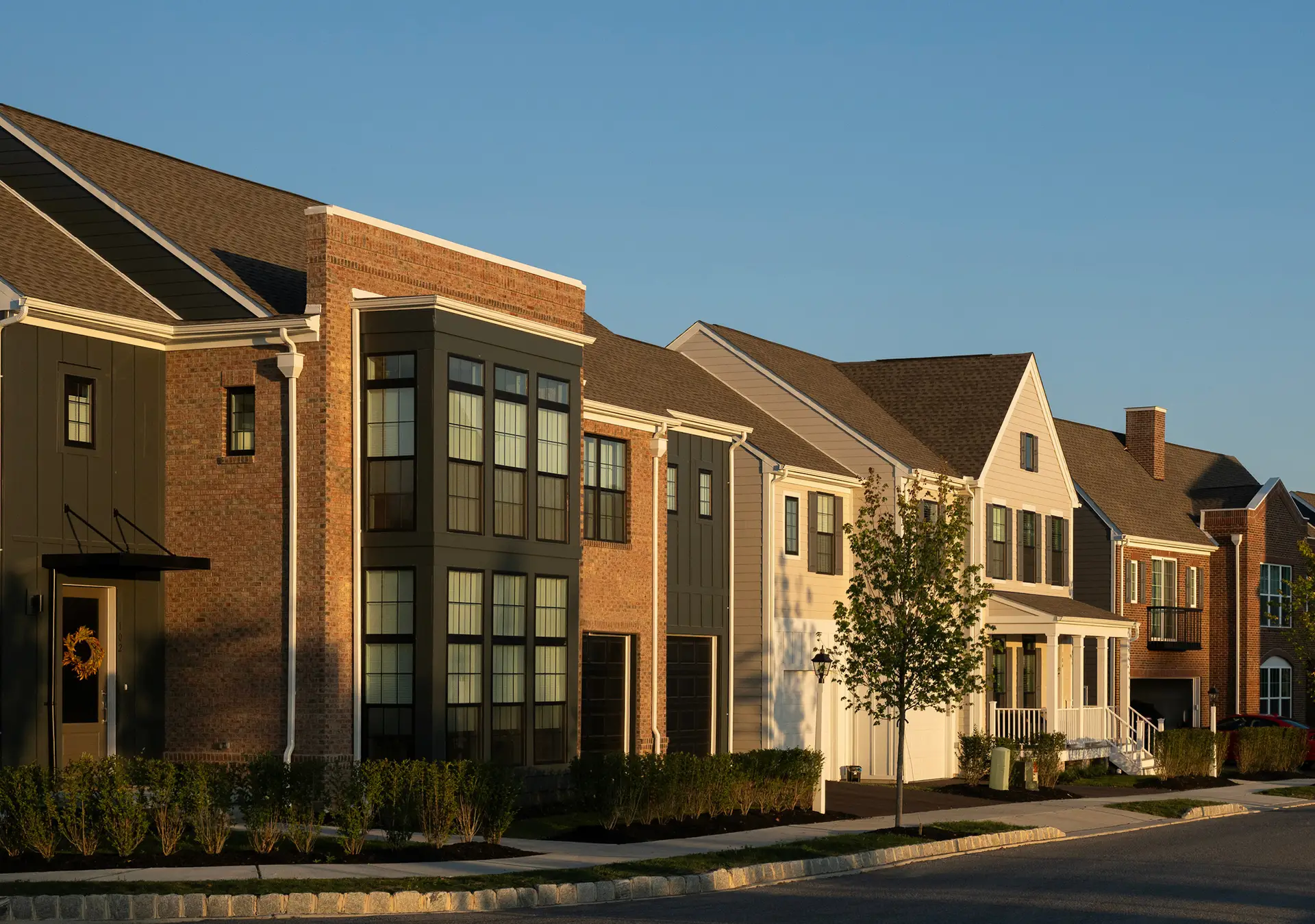
Adjacent to the UPMC Lemieux Sports Complex and steps away from Pittsburgh's first Wegmans, it’s all right here. And, Crescent offers the shortest commute from Cranberry to downtown Pittsburgh.
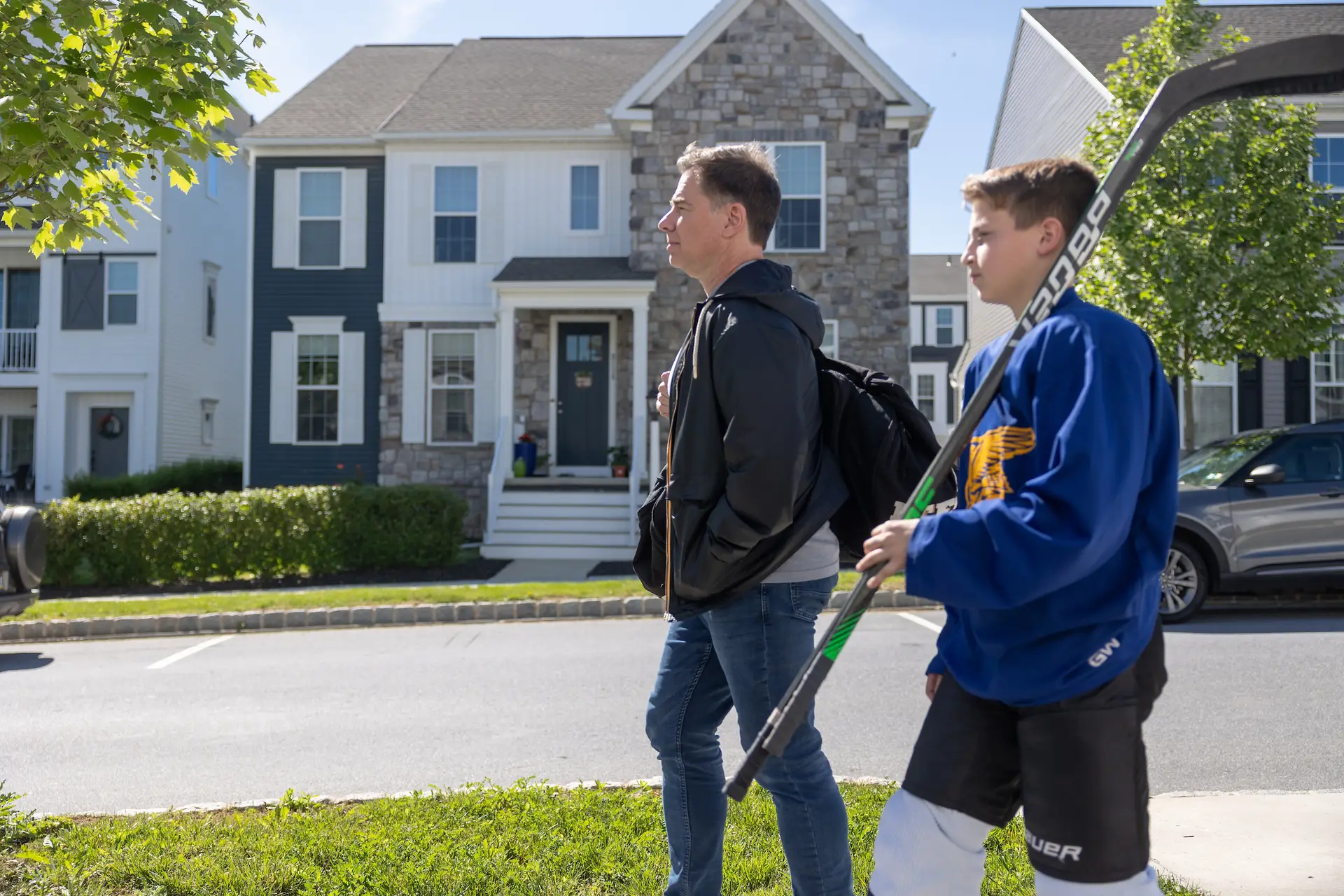
Over 40 acres of Crescent is preserved space. With miles of walking trails and a fishing lake stocked with more than 700 pounds of sport fish, it's easy to get away from it all without ever leaving home.
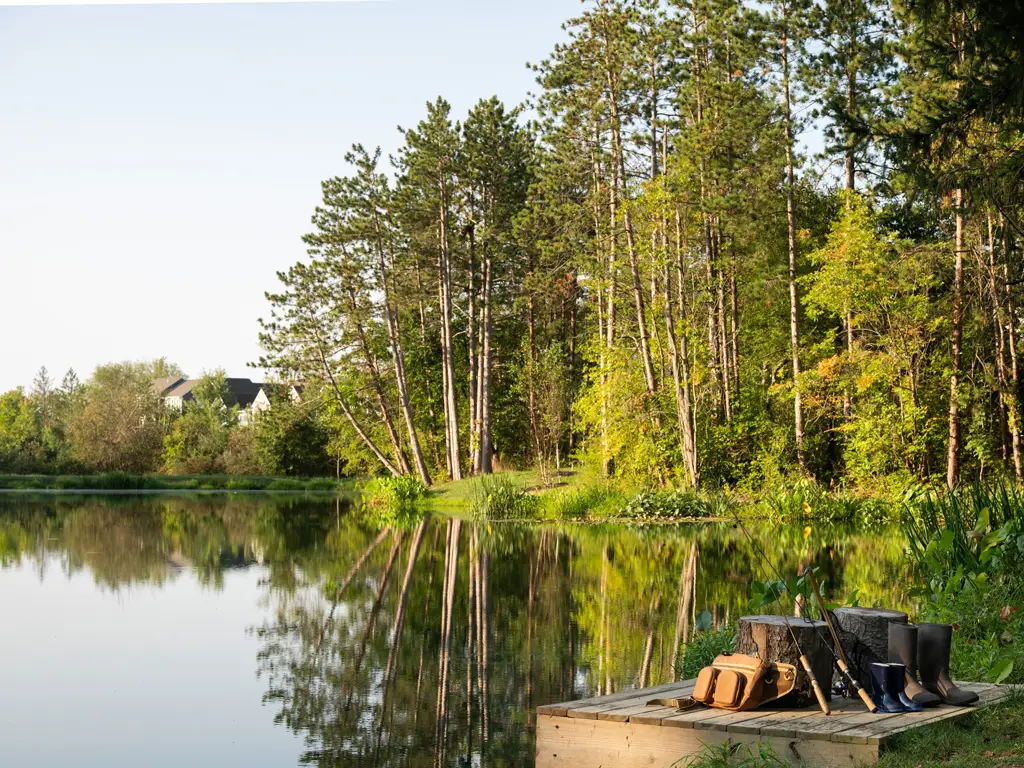
Make memories by enjoying neighborhood traditions like the annual holiday tree-lighting, meeting a friend for a trail hike, enjoying summer movie nights, fishing at the lake, or simply gathering on the green for a quiet afternoon.


Buying a home is never simple, but we’ll make it easy. Let’s start the conversation. Schedule a visit to Crescent online, call or walk in anytime.
Have a question? Enter it here and a member of our team will get back to you!
"*" indicates required fields
"*" indicates required fields