220 Oliver Way
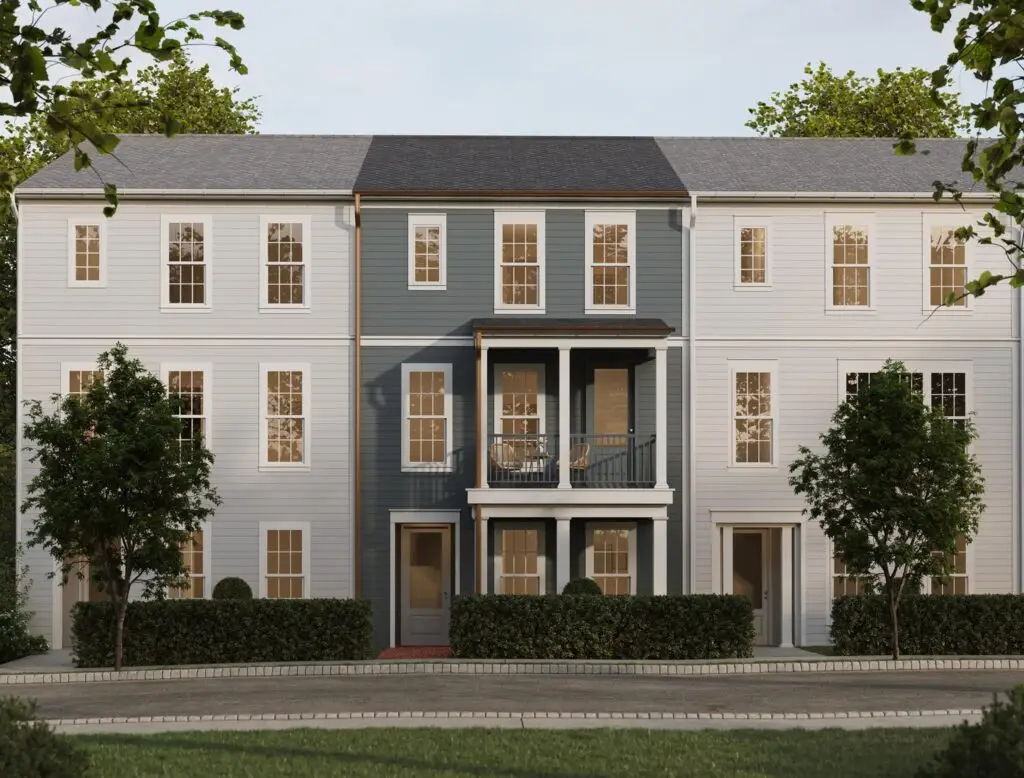
Welcome to one of only two townhomes in the entire neighborhood boasting incredible two-tiered outdoor living—a rare find and an entertainer’s dream. Don’t miss your chance to make your personal selections in this brand-new Meeder townhome, crafted with stunning finishes and thoughtfully curated details throughout. Step inside to a sun-drenched great room, where soaring 9′ […]
214 Oliver Way
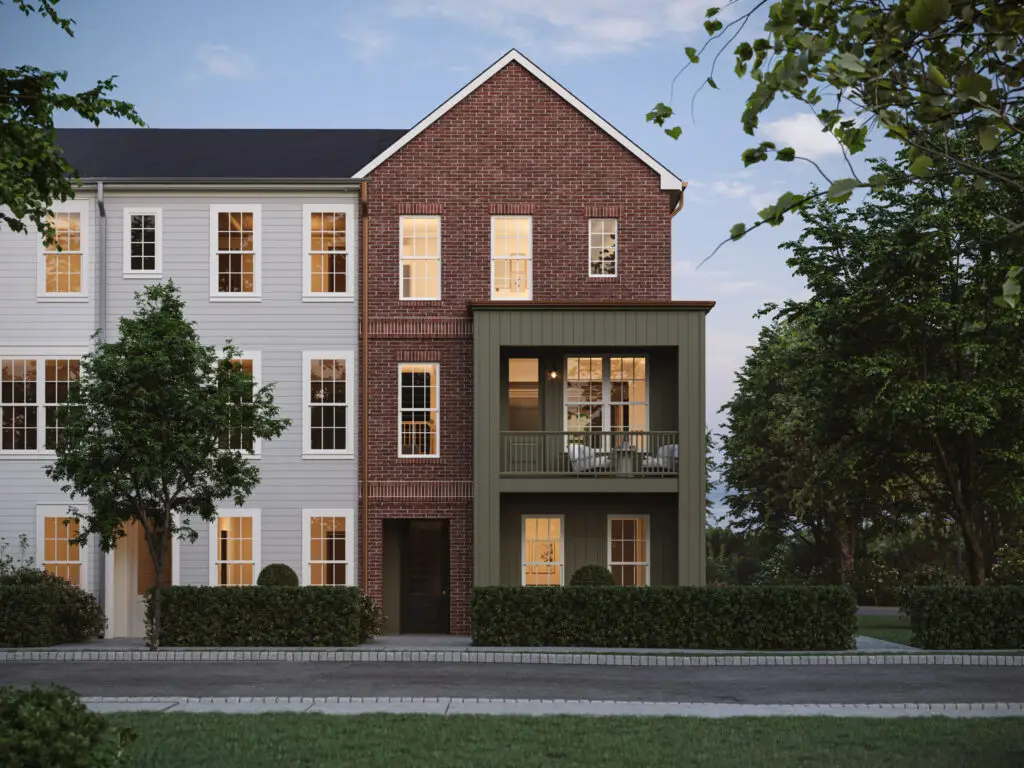
This is one of the last chances to choose your own interior selections for this very popular end townhome. From finishes to fixtures, you have the rare ability to tailor this home to your unique style—while still enjoying an impressive lineup of luxury features already included. Move in this summer! Natural light pours into the […]
808 Calan Street
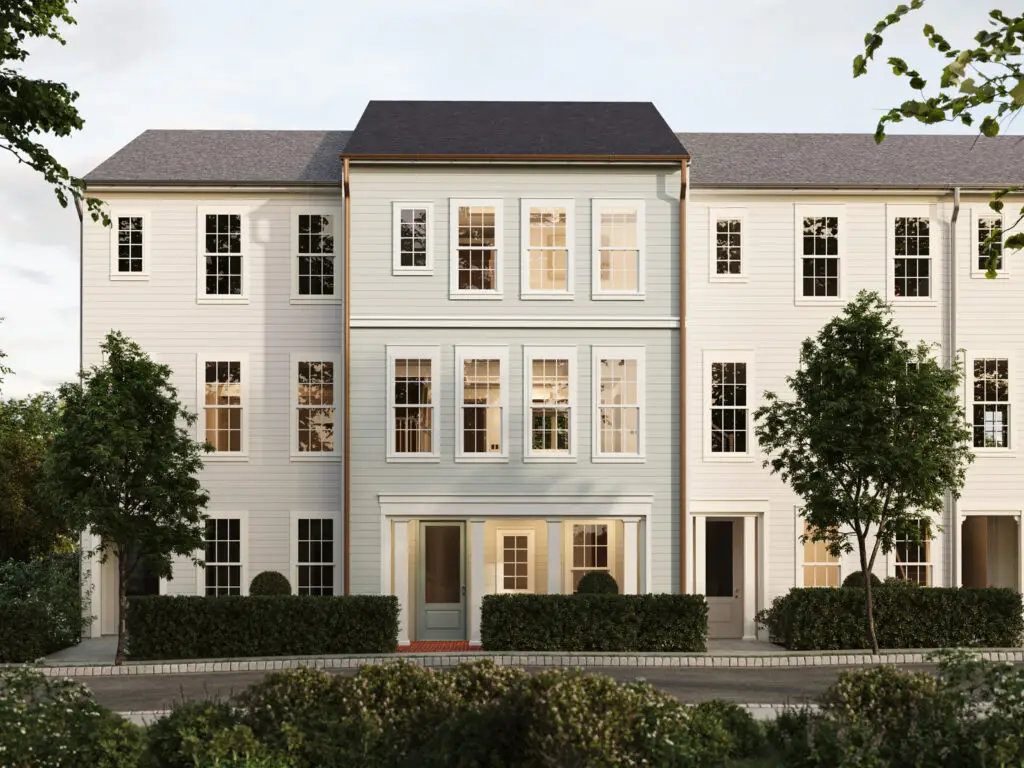
Welcome to this stunning brand-new townhome in the newest phase of Crescent, where modern design meets everyday comfort. Eye-catching Hardie Plank siding in Night Gray with crisp white accents creates exceptional curb appeal, complemented by a welcoming entryway and professionally landscaped exterior. Step inside to discover a bright, open main level featuring soaring 9-foot ceilings […]
6 Sage Street
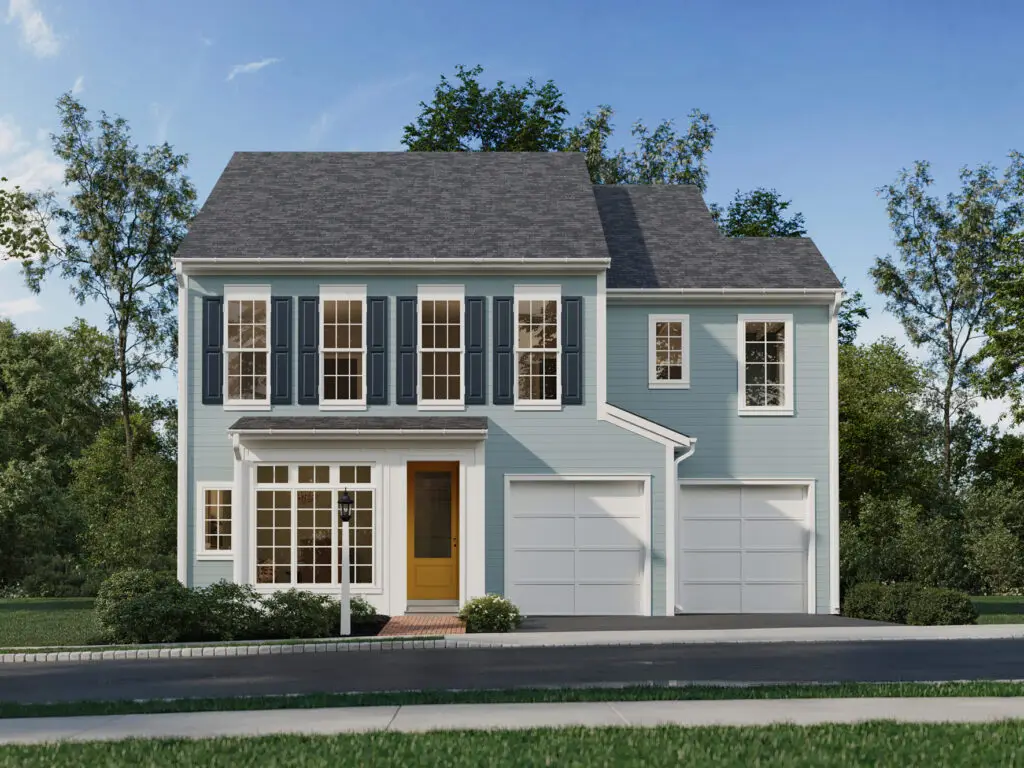
Welcome to The Elgin, a breathtaking five-bedroom, three-bath luxury home located in the highly ranked Cumberland Valley School District. Set on a rear tree-lined homesite, this home creates a private backyard oasis surrounded by natural beauty and sweeping views of preserved open space, walking trails, and The Homestead at Grange. Step through the grand front […]
1140 Alden Street
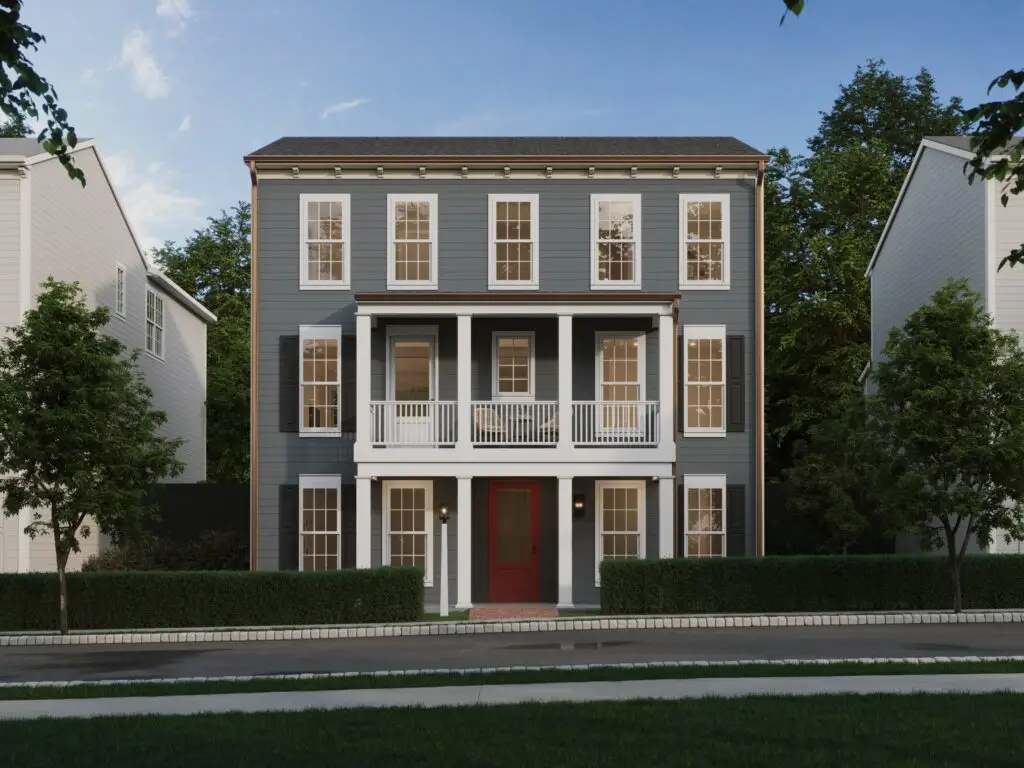
Discover The Bromley, a stunning new home making its grand debut in the final phase of Florin Hill. Perfectly positioned just steps from Florin Green, this 5-bedroom, 3-bath masterpiece redefines sophisticated suburban living with its signature double front porch—a hallmark of timeless architecture and effortless charm. From the moment you arrive, The Bromley captivates with […]
903 Strand Street
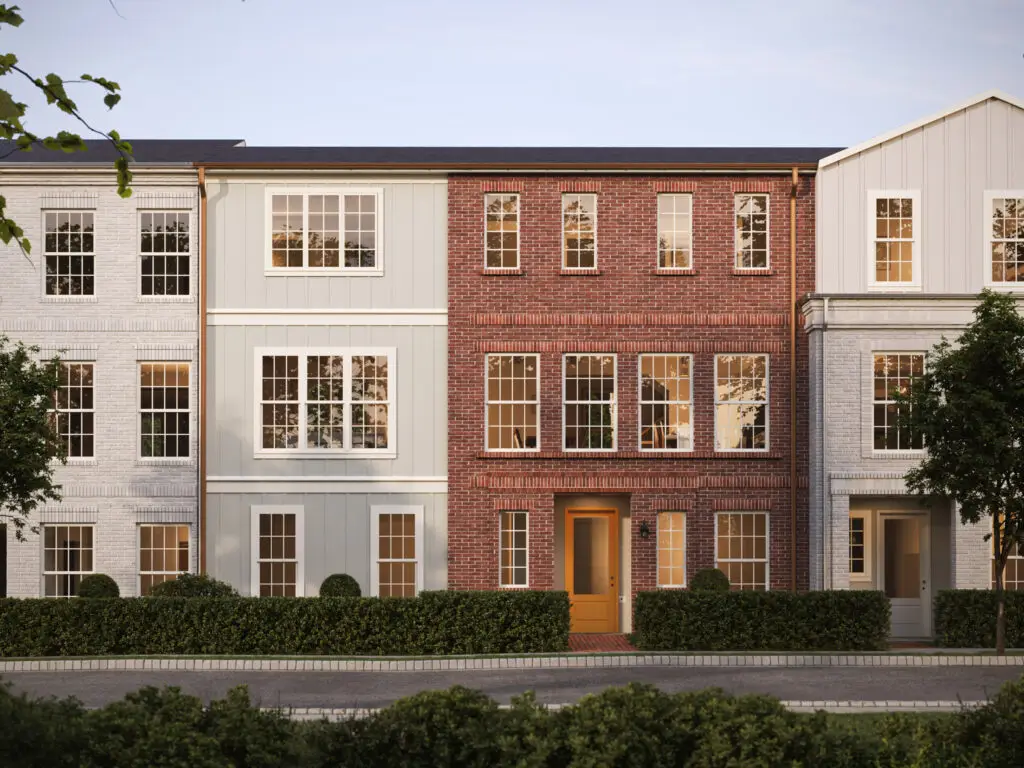
Don’t miss your chance to own one of the last remaining homes of this kind in Meeder. This brand-new 3–4 bedroom, 2–3.5 bath townhome combines timeless design with modern comfort—and it’s one of the final opportunities to choose your own finishes and make it uniquely yours. Step inside to an open, light-filled main living space […]
4115 Leroy Drive
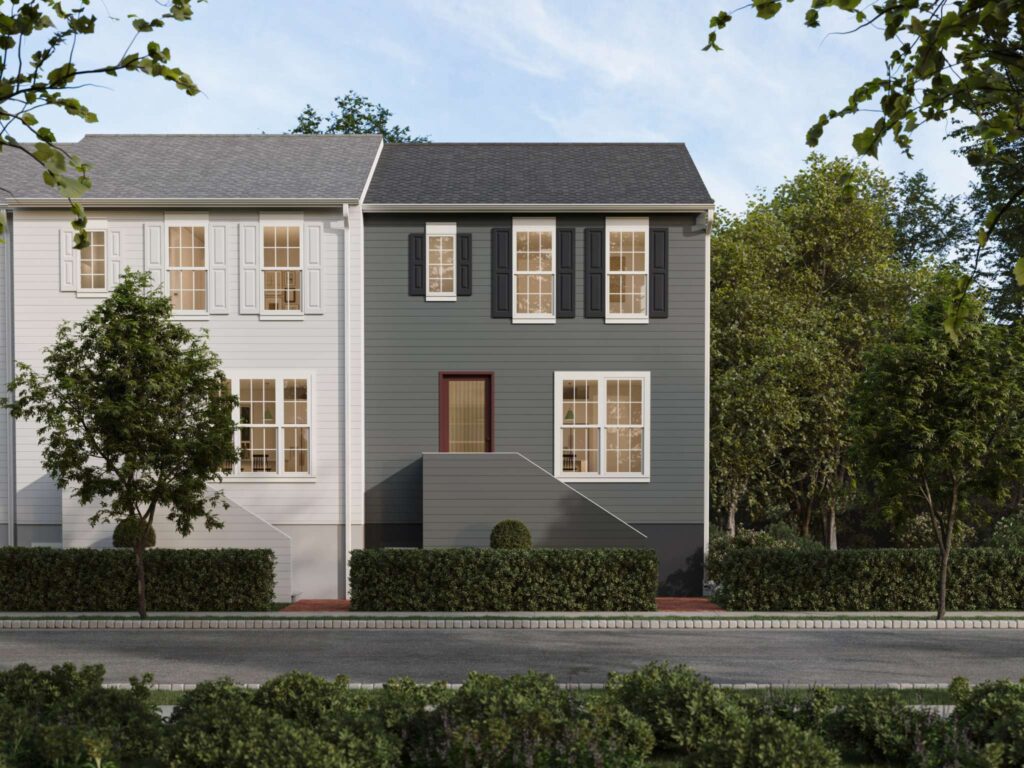
Welcome to this beautifully crafted end-unit townhome in the newest phase of Arcona, where timeless design meets the best of modern comfort. Perfectly positioned on a premium homesite, this home shines with extra windows, sweeping neighborhood views, and enhanced outdoor space—the signature advantages of an end unit. Step inside to discover a bright, open-concept main […]
1116 Collina Lane
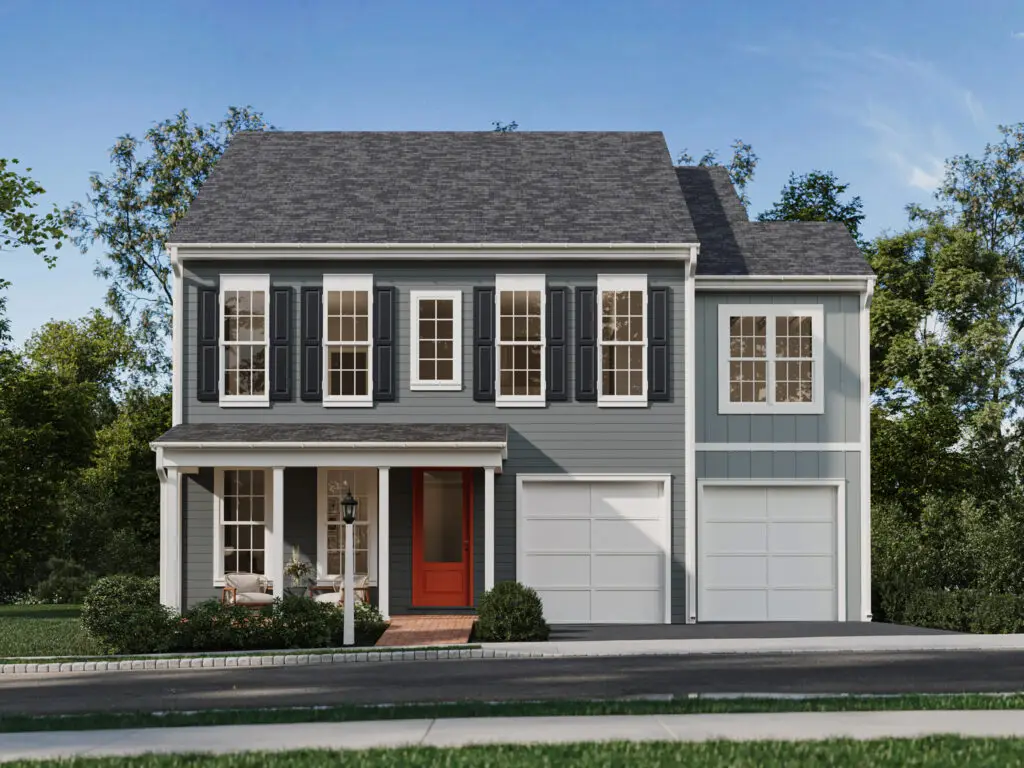
Set at the entrance to Florin Hill’s final phase and ready for a summer move-in, this Elgin sits on one of the neighborhood’s most impressive homesites—offering extra space, scenic views, and a beautifully upgraded design inside and out. With 2,679 sq. ft., 4 bedrooms, and 2.5 baths, the Elgin combines timeless architecture with modern livability. […]
17 Silo Street
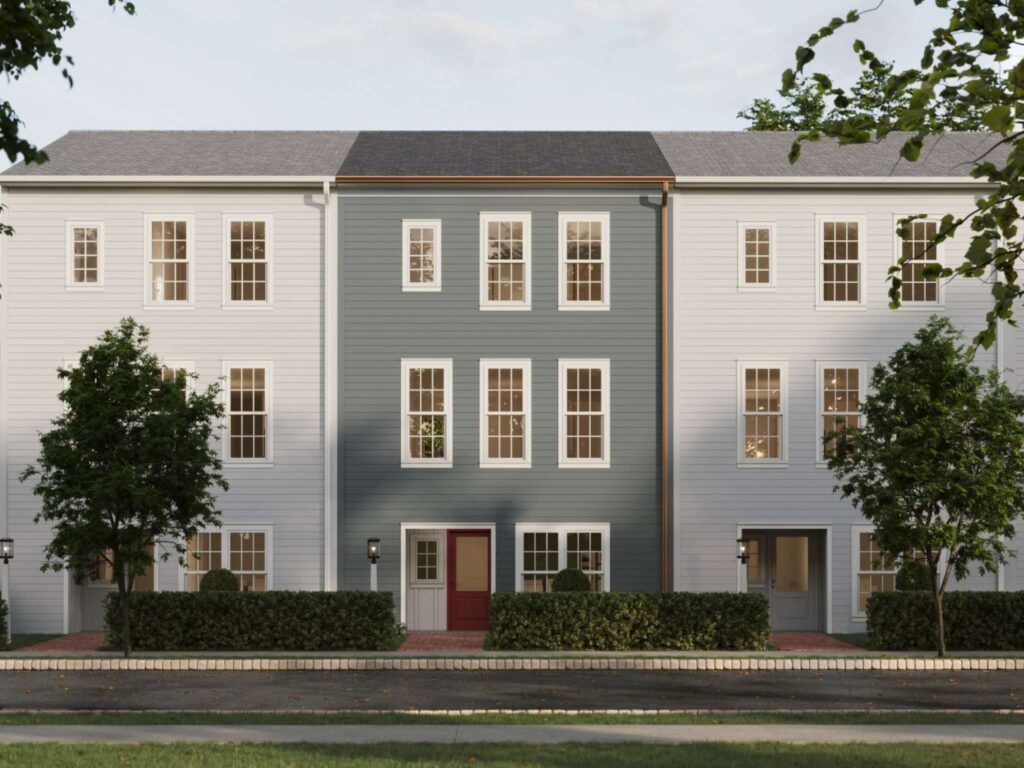
Ready for Summer 2026 Move-In! Discover easy, stylish living on Silo Street—just steps from where Crossroads will come to life in the newest phase of Grange. This brand-new townhome offers extra green space out front and a thoughtfully expanded layout with a charming front bump-out, adding both square footage. Inside, you’ll find our popular Slate […]
3140 Overlook Drive
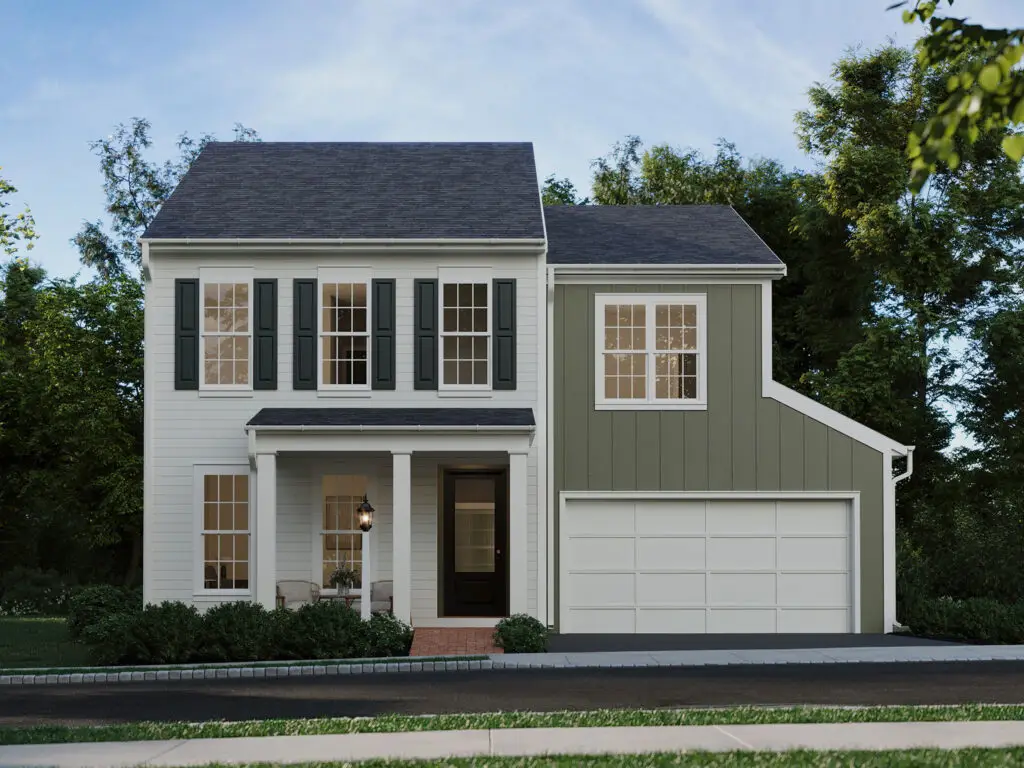
With its striking farmhouse-inspired exterior, the Dundee captures timeless design and contemporary comfort in perfect harmony. Black-trimmed windows frame the crisp Arctic White siding and Midnight Black board and batten, creating a bold and beautiful streetscape that stands out in Arcona’s newest phase. Step inside and feel an immediate sense of warmth and space. Soaring […]
Royston | Hastings
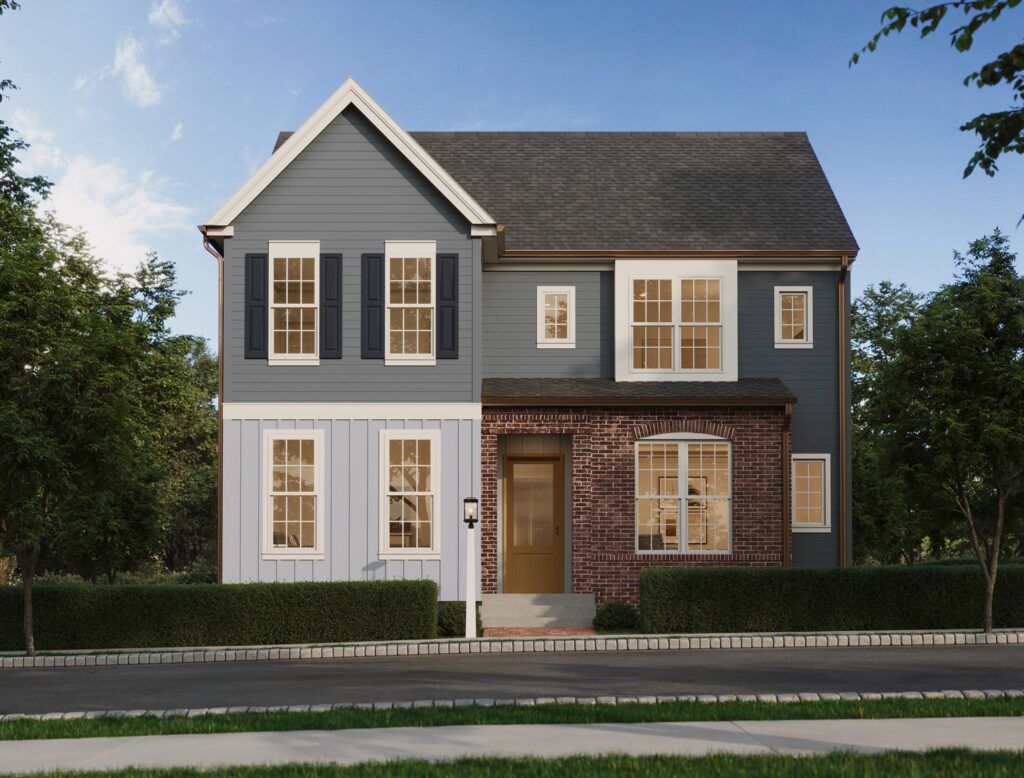
Introducing The Royston, a home that redefines what it means to live beautifully. Set in the newest phase of Hastings, this exclusive build-to-order home is truly one of a kind. From the very first look, its timeless design and four-car garage—including an attached and detached two-car addition—set it apart as the only home of its […]
Orkney | Crescent
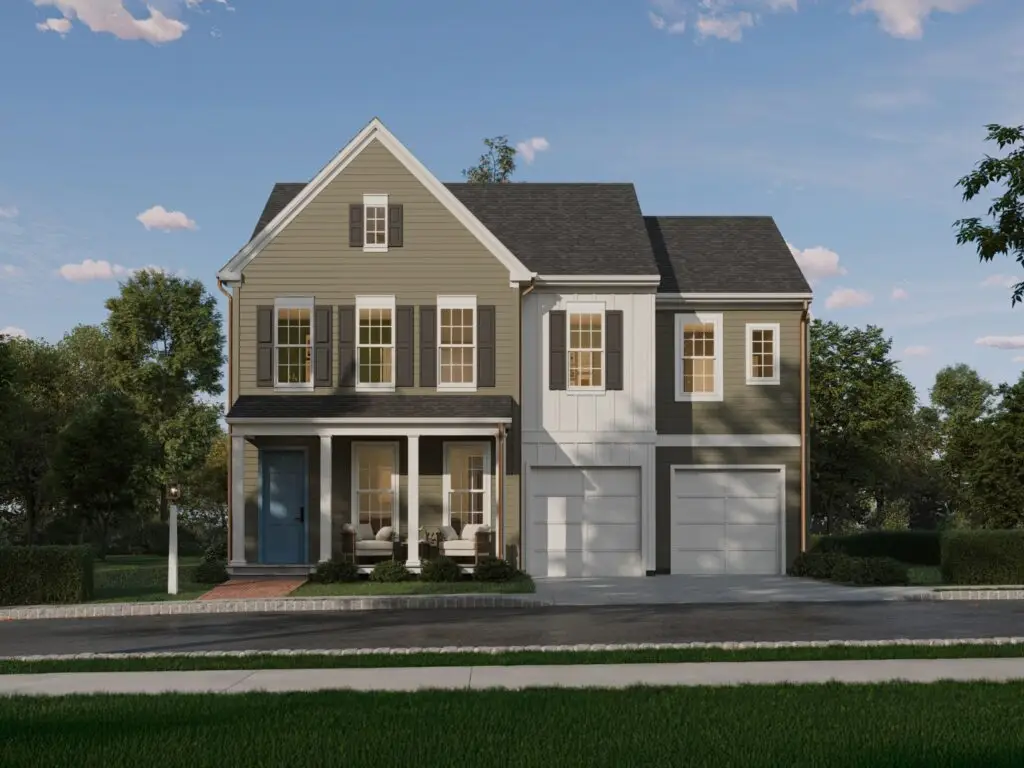
Welcome to The Orkney, a timeless and flexible home now available in the newest phase of Crescent—a neighborhood designed for connection and character. Offering 4–7 bedrooms and 2.5–6 baths across 3,424–5,823 square feet, the Orkney blends open, light-filled living with thoughtful details throughout. The first floor features an inviting great room with optional 2-story ceilings […]
