Carter | Florin Hill
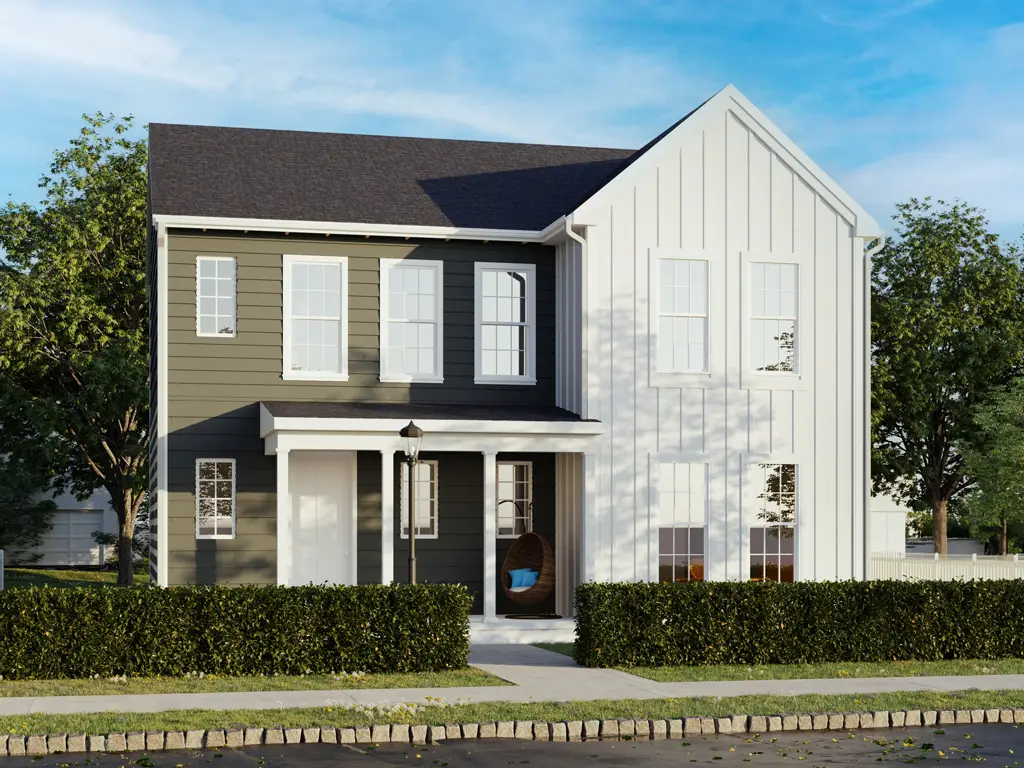
Introducing the Carter single-family floorplan available to build in the newest phase of Florin Hill! A home offering 2103-2775 square feet of living space with thoughtful features to fit your life. All that is required is your personal touches to bring out the personality and character! A grand front porch welcomes you into the home […]
Andover | Florin Hill
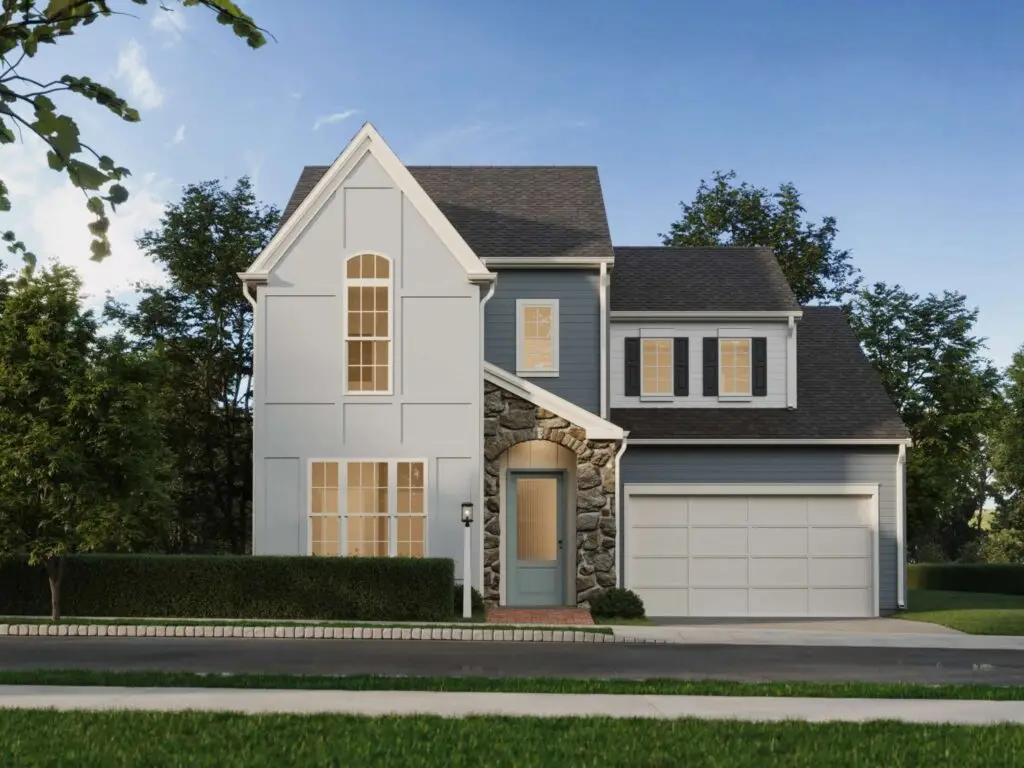
Be among the first to explore the brand-new Andover floorplan in the newest phase of Florin Hill—a fresh take on single-family living with first-floor convenience and timeless charm. Starting at 2,281 sq ft and expandable to 3,267 sq ft, this thoughtfully designed home offers 3 to 6 bedrooms, 2.5 to 5 bathrooms, and a range […]
Andover | Grange
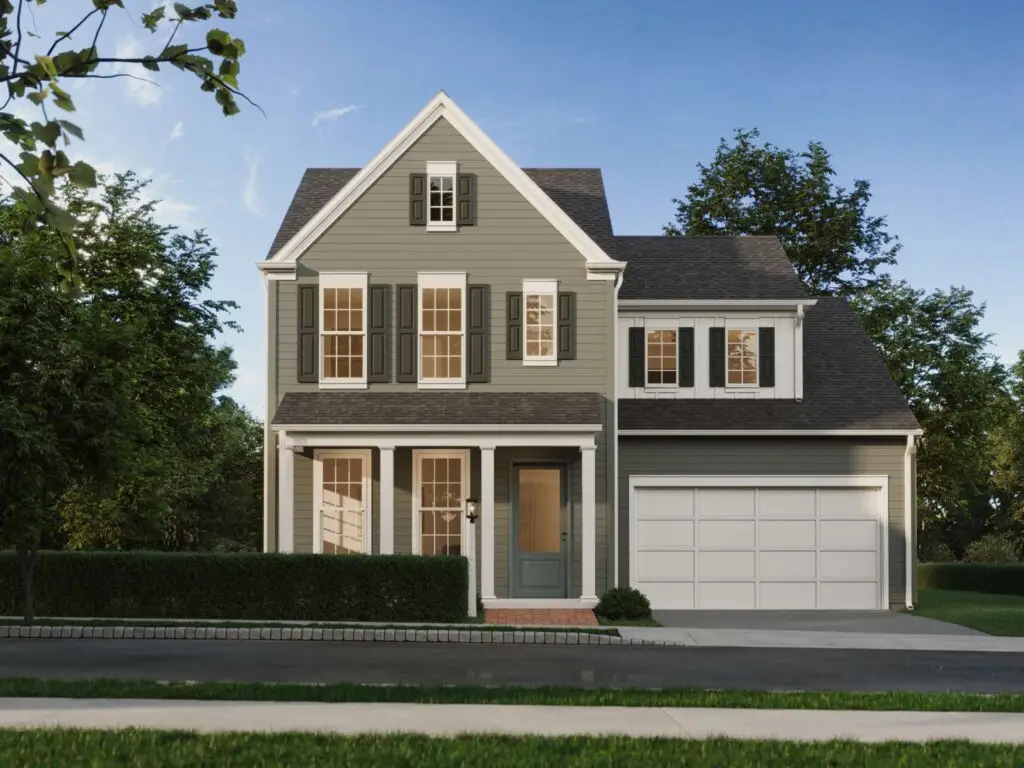
Be among the first to explore the brand-new Andover floorplan—a fresh take on single-family living with first-floor convenience and timeless charm, located in the highly-ranked Cumberland Valley School District. Starting at 2,281 sq ft and expandable to 3,267 sq ft, this thoughtfully designed home offers 3 to 6 bedrooms, 2.5 to 5 bathrooms, and a […]
Andover | Arcona
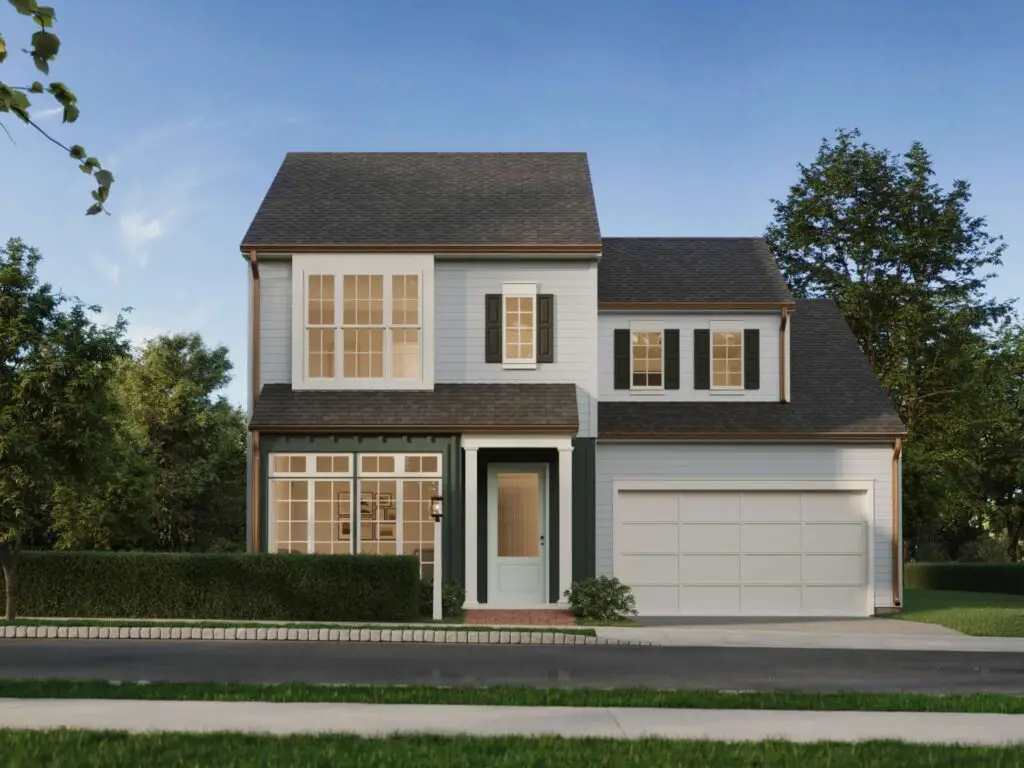
Be among the first to explore the brand-new Andover floorplan in Arcona—a fresh take on single-family living with first-floor convenience and timeless charm. Starting at 2,281 sq ft and expandable to 3,267 sq ft, this thoughtfully designed home offers 3 to 6 bedrooms, 2.5 to 5 bathrooms, and a range of flexible spaces to fit […]
Royston | Grange
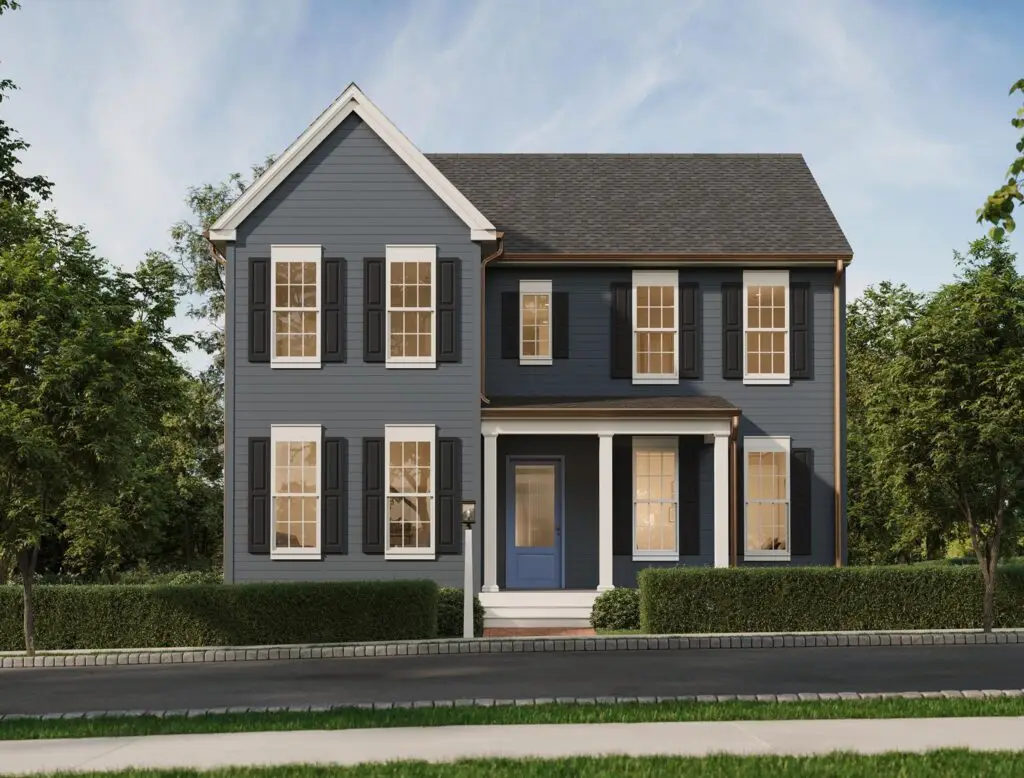
Located in the highly-ranked Cumberland Valley School District, discover the new designs and take advantage of the best pricing on a brand new single family floorplan offering first floor living in the newest phase of Grange. The Royston spans from 2890 to 4878 sq ft of living space with 3-4 bedrooms, 2.5-3.5 bathrooms and versatile […]
Aspen | Hastings
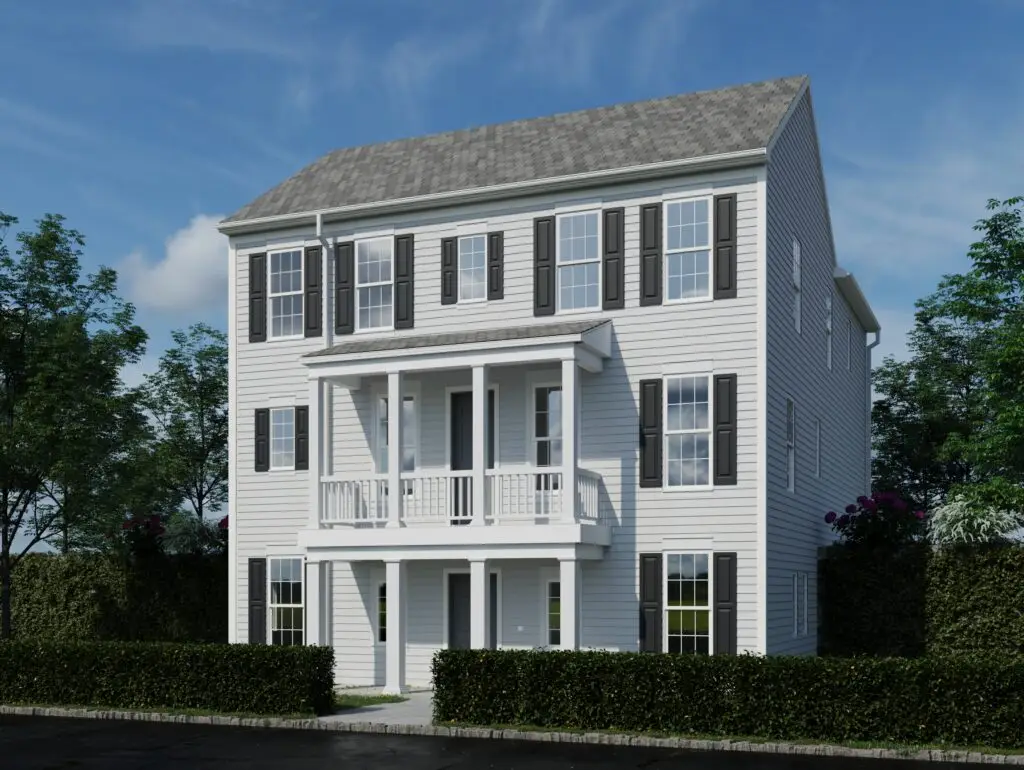
The Aspen single-family home floorplan offers 2,404-3,104 of living space with 3 different elevation options, 4-5 bedrooms, 2.5-3.5 bathrooms and tons of options for modifications tailored to fit your life. The lower level provides an abundance of storage with a game room, extra bedroom and full bathroom options. The main floor has that truly open […]
15 Charloais Street
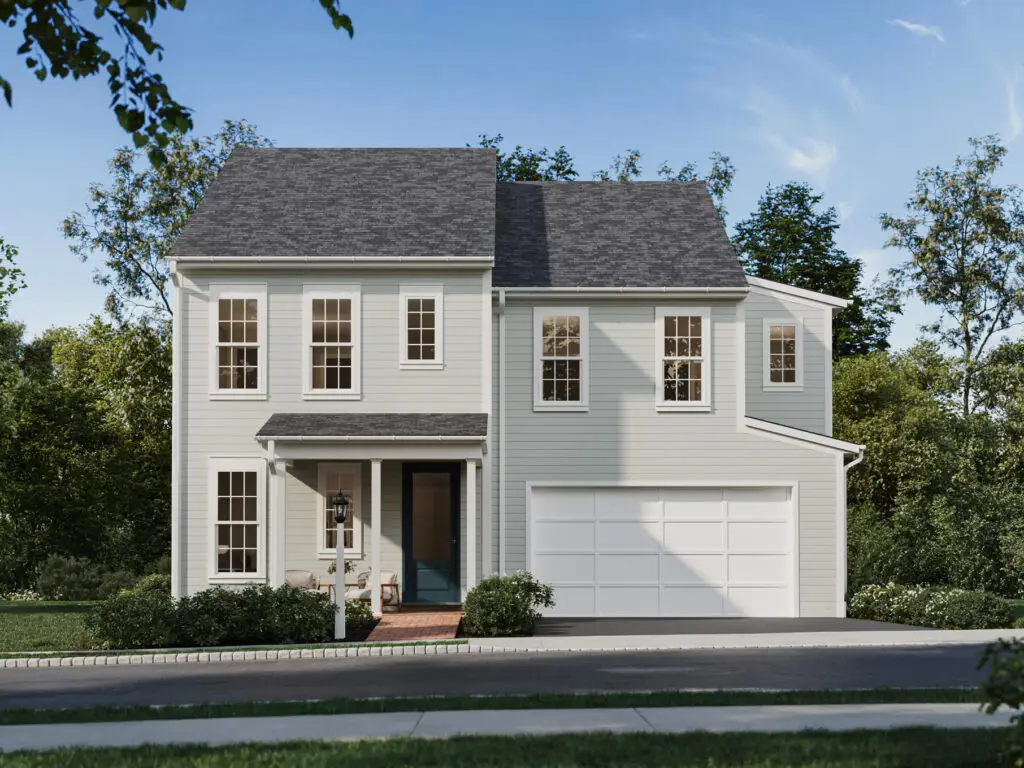
This Elgin is a breathtaking 5-bedroom, 3-bathroom single-family luxury home located in the highly-ranked Cumberland Valley School District, offering 2,679 square feet of thoughtfully designed living space. Overlooking preserved space and the Silo, this stunning home provides sweeping views of the walking trails and The Homestead at Grange. As you step through the grand front […]
4004 Windsfield Way

Enjoy summer movie nights and the annual Holiday Tree Lighting just steps from your door in this beautifully designed townhome. Offering 2,039 sq. ft. of thoughtfully crafted space, this newly released home features 3 bedrooms, 2.5 baths, and an attached tandem two-car garage, perfect for extra-long vehicles. Designed for low-maintenance living without sacrificing space, this […]
Marlow | Grange
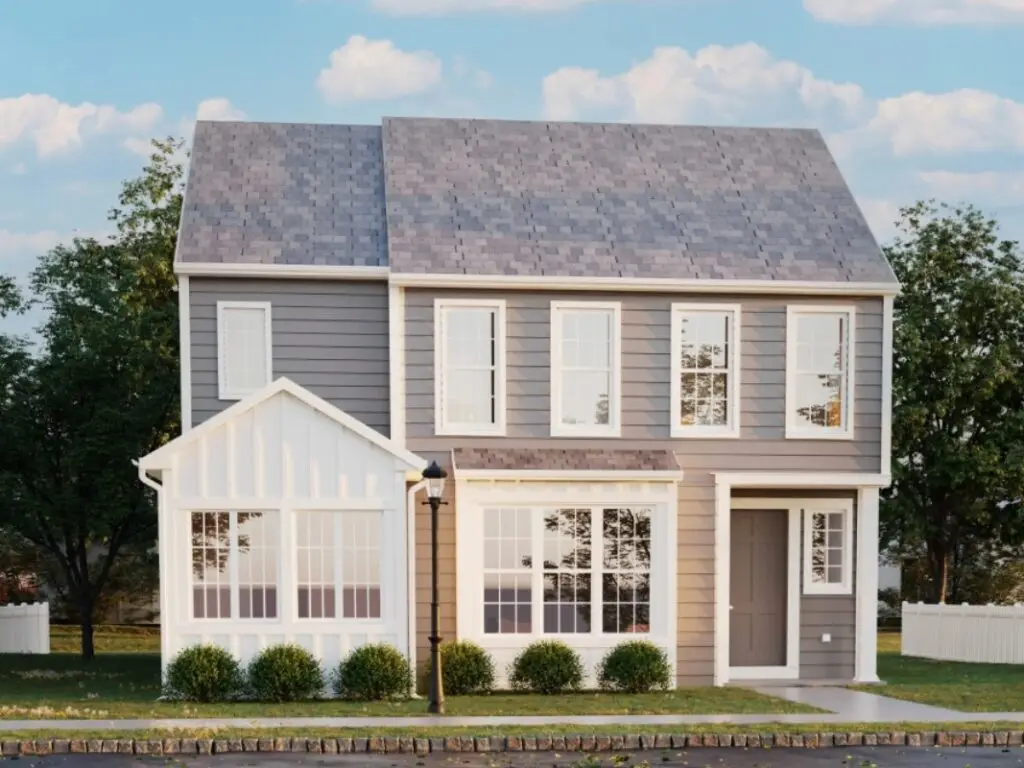
Located in the highly-ranked Cumberland Valley School District, step into the Marlow single-family home and discover 2,251 to 2,892 square feet of space ready to be customized with your unique style and personal touch. Experience a sense of openness and comfort, featuring standard 9-foot ceilings, 8-foot doors, and a spacious kitchen island, complemented by a […]
Carter | Grange
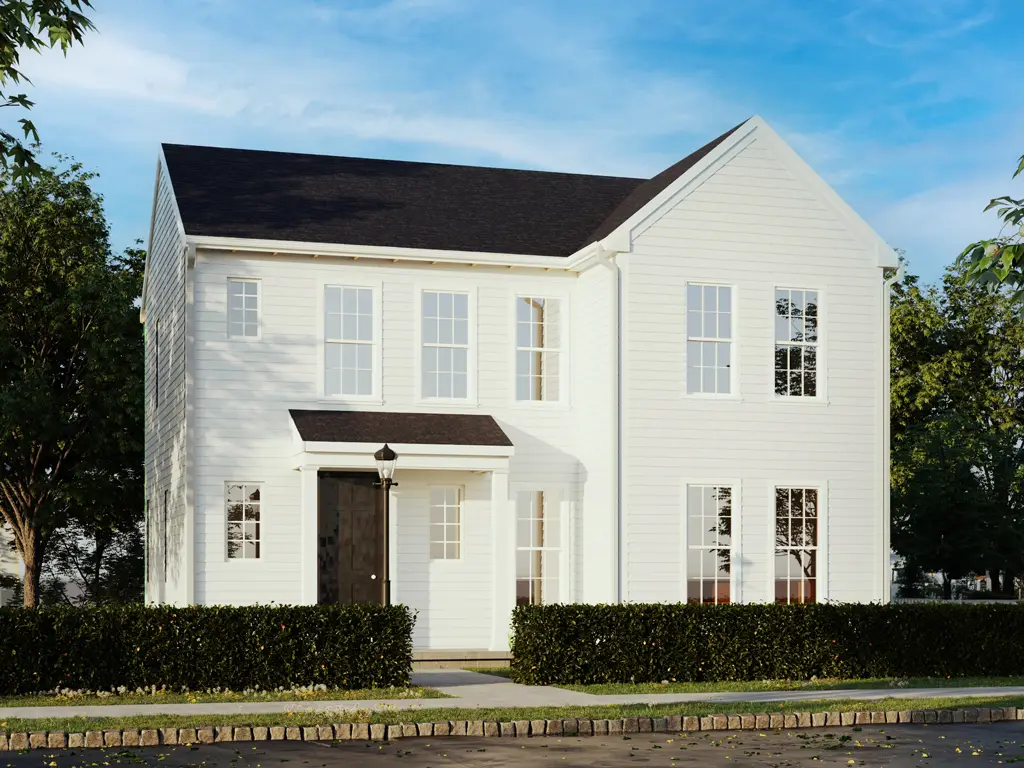
Introducing the Carter single-family floorplan available to build in the newest phase of Grange, located in the highly-ranked Cumberland Valley School District. A home offering 2103-2775 square feet of living space with thoughtful features to fit your life. All that is required is your personal touches to bring out the personality and character! A grand […]
Corby | Hastings

Be among the first to discover the new luxury designs and take advantage of the best pricing on a brand new single family floorplan in the newest phase of Hastings. The Corby offers versatile spaces and impressive window views throughout this gorgeous home. Make your home uniquely yours by adding extra square footage, adjusting bathroom […]
Ashby | Hastings
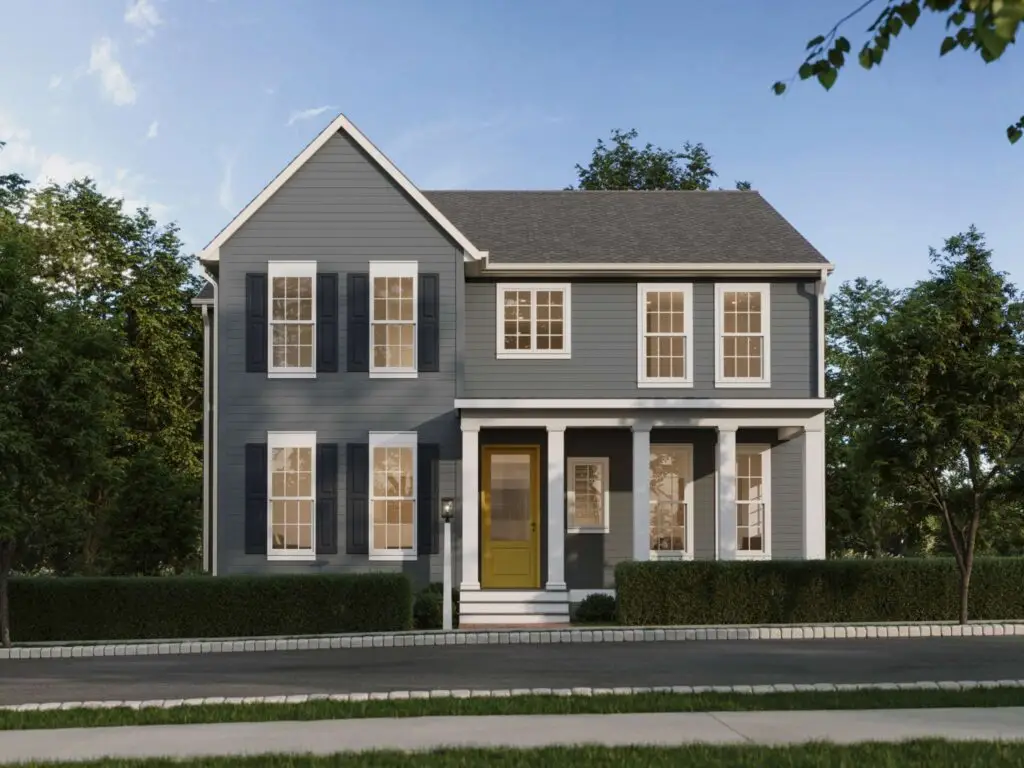
Be among the first to discover the new luxury designs and take advantage of the best pricing on a brand new single family floorplan in the newest phase of Hastings. The Ashby offers versatile spaces throughout including an attached three car for garage with extra storage. Make your home uniquely yours by adding extra square […]
Ashby | Grange
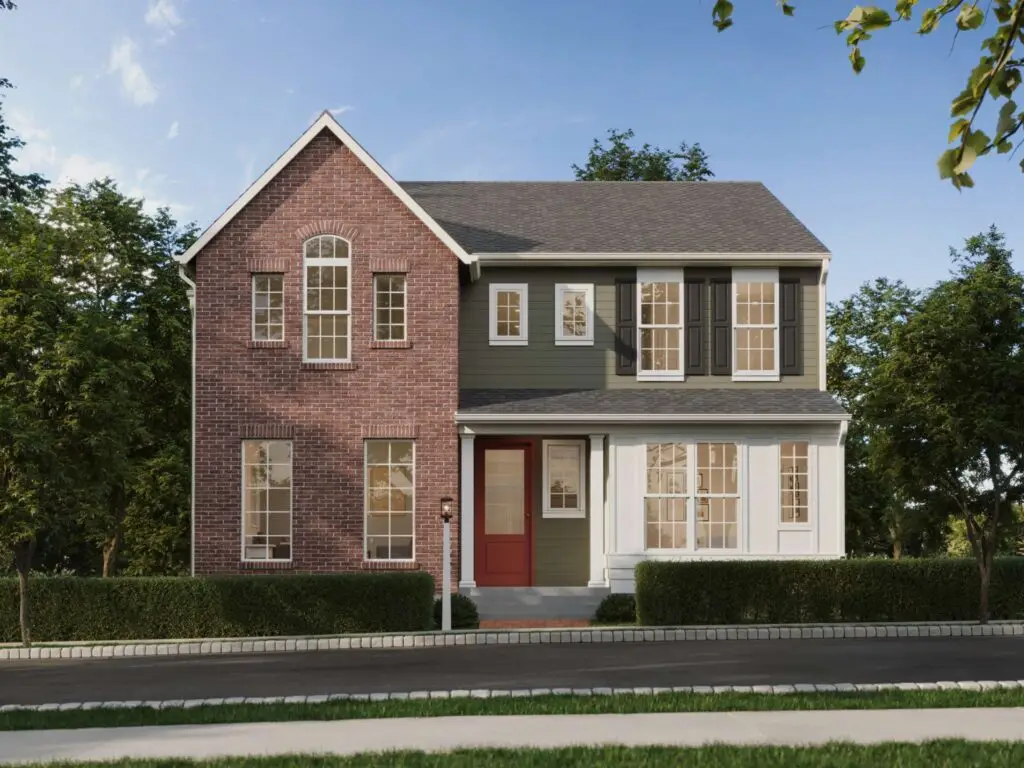
Discover the newest luxury single family floorplan designs in the next phase of Grange, located in the highly-ranked Cumberland Valley School District. The Ashby spans from 3712 to 5158 sq ft of living space with 4-6 bedrooms, 2.5-5.5 bathrooms and versatile spaces throughout including an attached three car for garage with extra storage. Make your […]
Corby | Grange

Be among the first to discover the new luxury designs and take advantage of the best pricing on a brand new single family floorplan in the newest phase of Grange, located in the highly-ranked Cumberland Valley School District. The Corby offers versatile spaces and flexible additional bedrooms throughout this impressive home. Make your home uniquely […]
423 Ramsgate Road
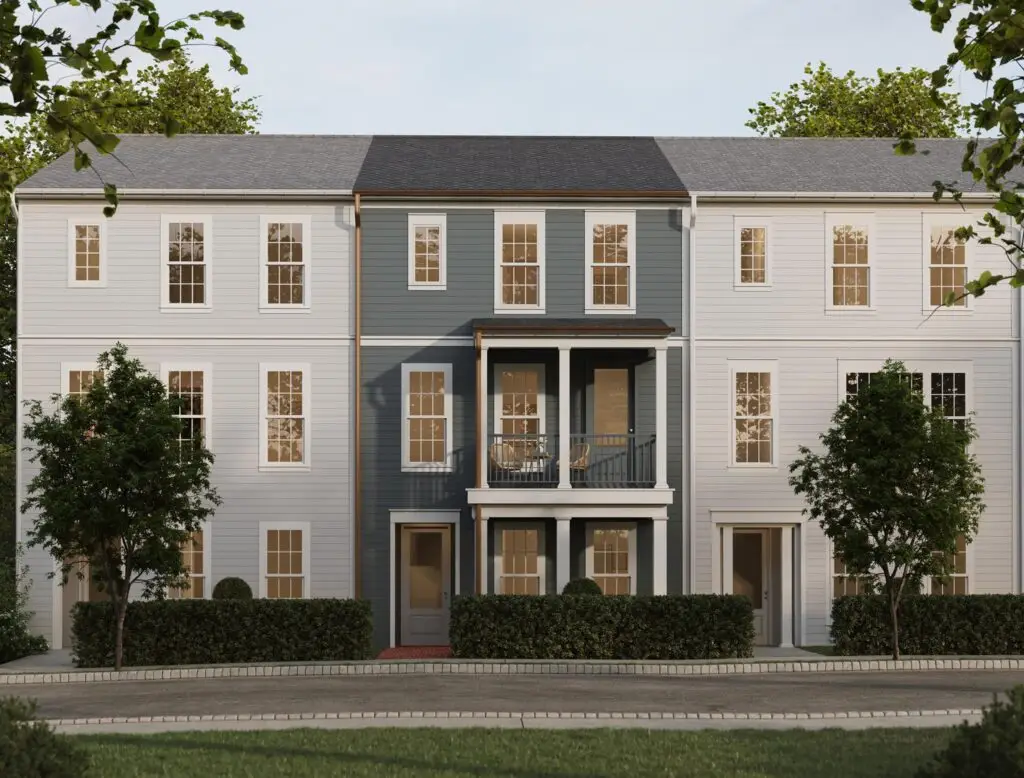
This is the last opportunity to own this popular floorplan in Crescent now with designer selections. This elegant home offers a spectacular view of Ramsgate Green, leading to the stunning stacked front porches. The sunlit great room, with large windows, creates an open, inviting space for socializing. The exterior features Hardie Plank siding, while the […]
606 Whitby Lane
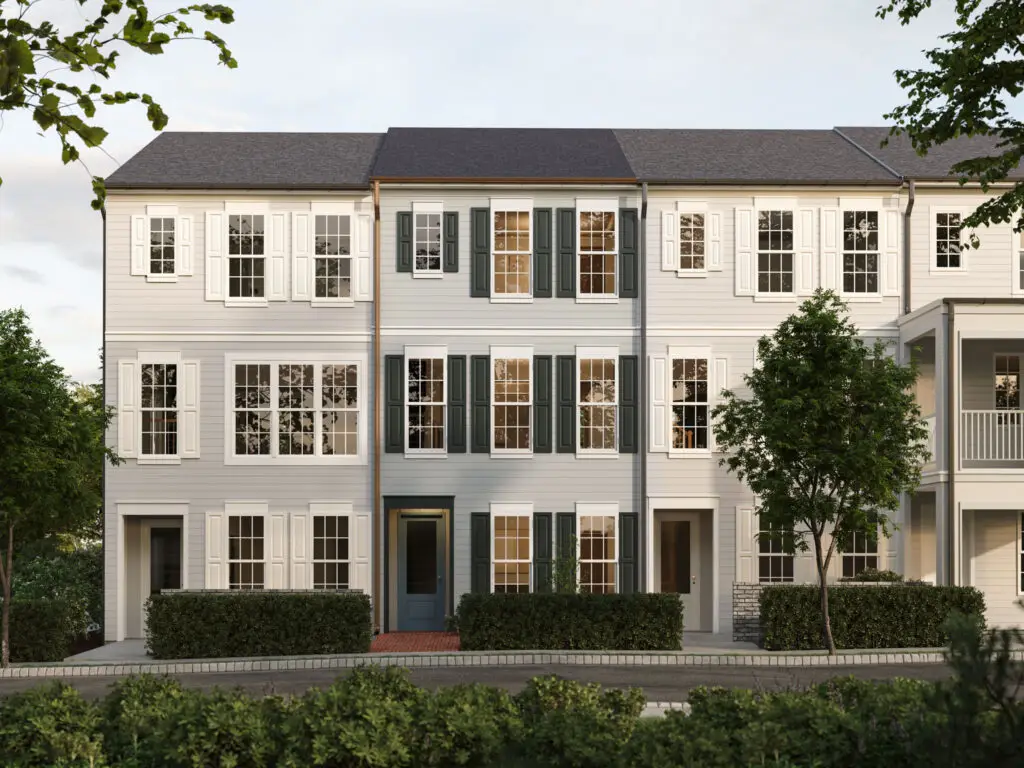
Welcome to this brand-new 3 bedroom, 3.5 bath townhome offering nearly 2,000 sq ft of stylish living space. Nestled against a wooded backdrop with a neighborhood trail leading to the Lake at Crescent, this home blends nature and modern comfort. A charming covered front entry leads into an open-concept main level featuring 9 ft ceilings […]
4010 Windsfield Way
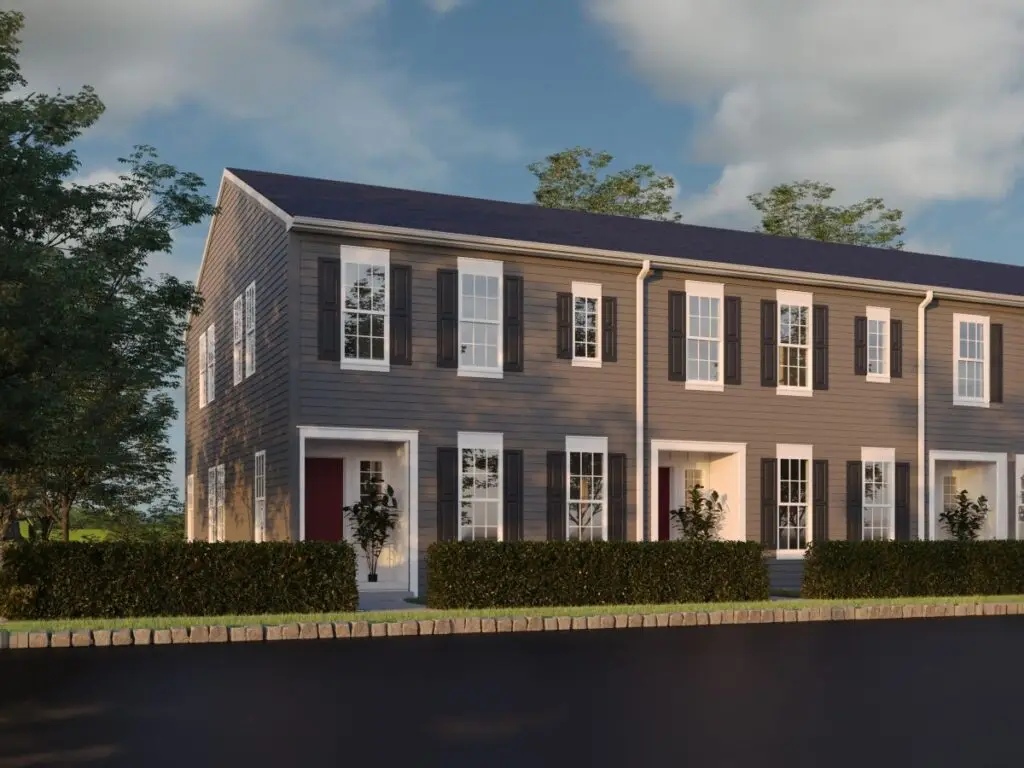
Discover the perfect balance of charm, space, and low-maintenance living in this highly sought-after cottage floorplan. As an end unit, this home offers extra privacy, more natural light, and thoughtful design across three levels—totaling 2,076 square feet. With 3 bedrooms, 2.5 baths, a spacious 2-car garage, and a dedicated Work From Home space, it’s the […]
Bromley | Hastings
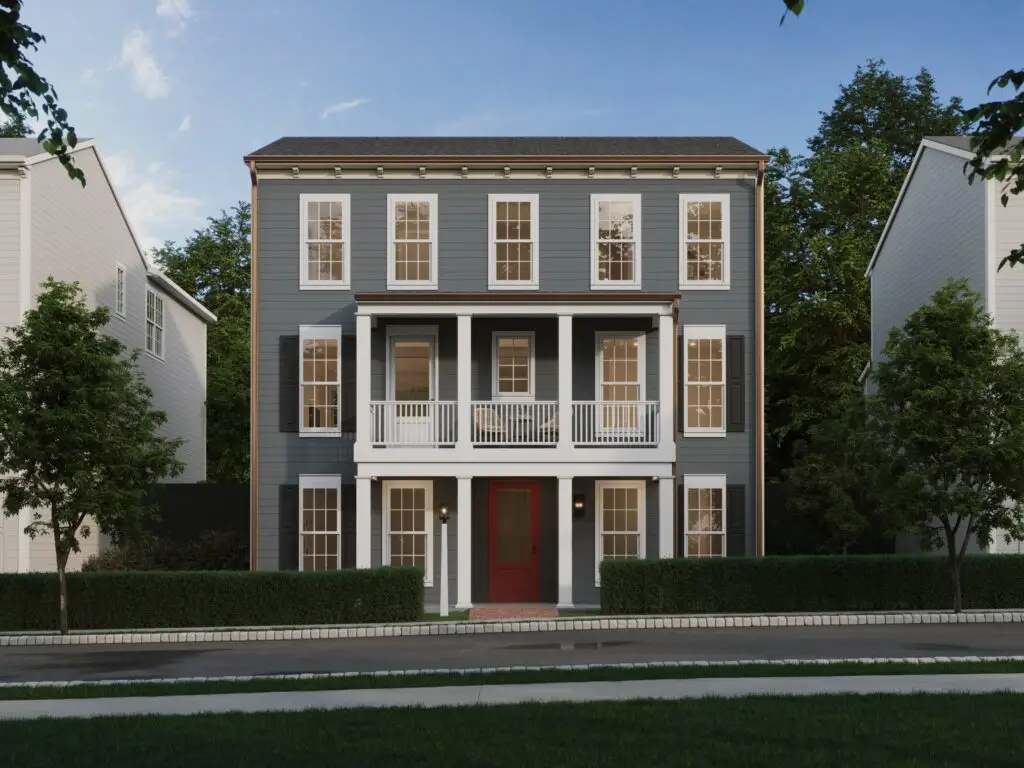
Introducing the Bromley—a brand-new single-family floor plan in the next phase of Hastings. Be among the first to experience its elegant yet practical design and take advantage of exclusive early pricing! This uniquely crafted 4-6 bedroom, 2.5-4 bathroom offers one of our most flexible floorplans with the ability to add a bedroom suite to both […]
Bromley | Arcona
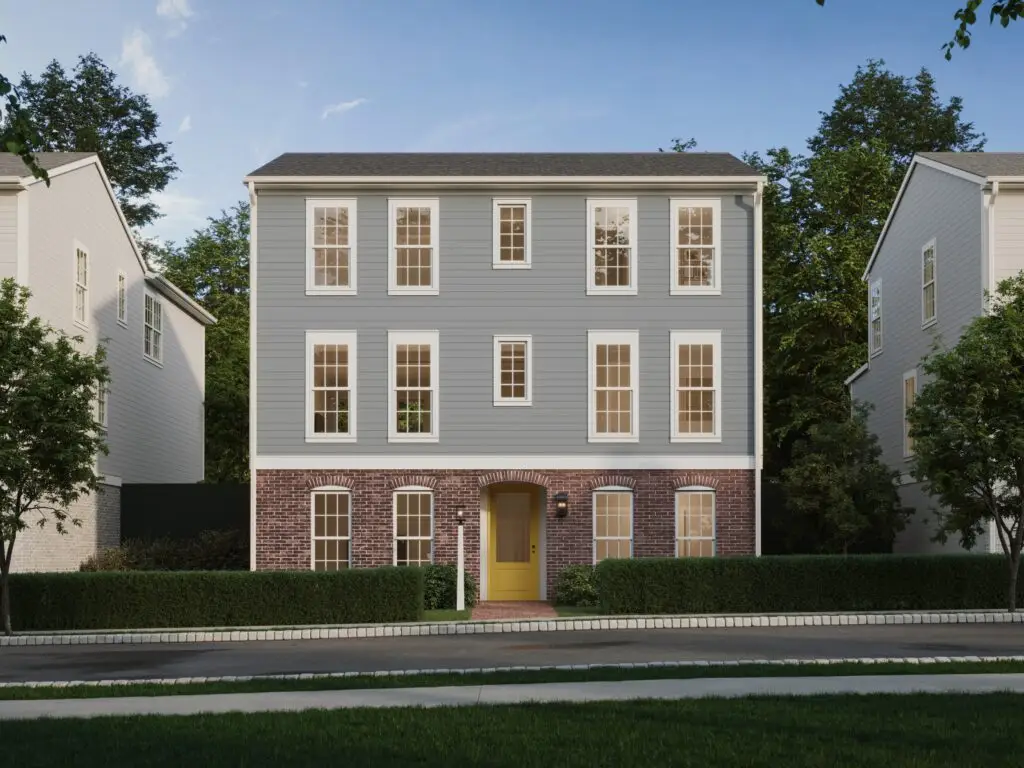
Introducing the Bromley—a brand-new single-family floor plan in the latest phase of Arcona. Be among the first to experience its elegant yet practical design and take advantage of exclusive early pricing! This uniquely crafted 4-6 bedroom, 2.5-4 bathroom offers one of our most flexible floorplans with the ability to add a bedroom suite to both […]
Bromley | Florin Hill
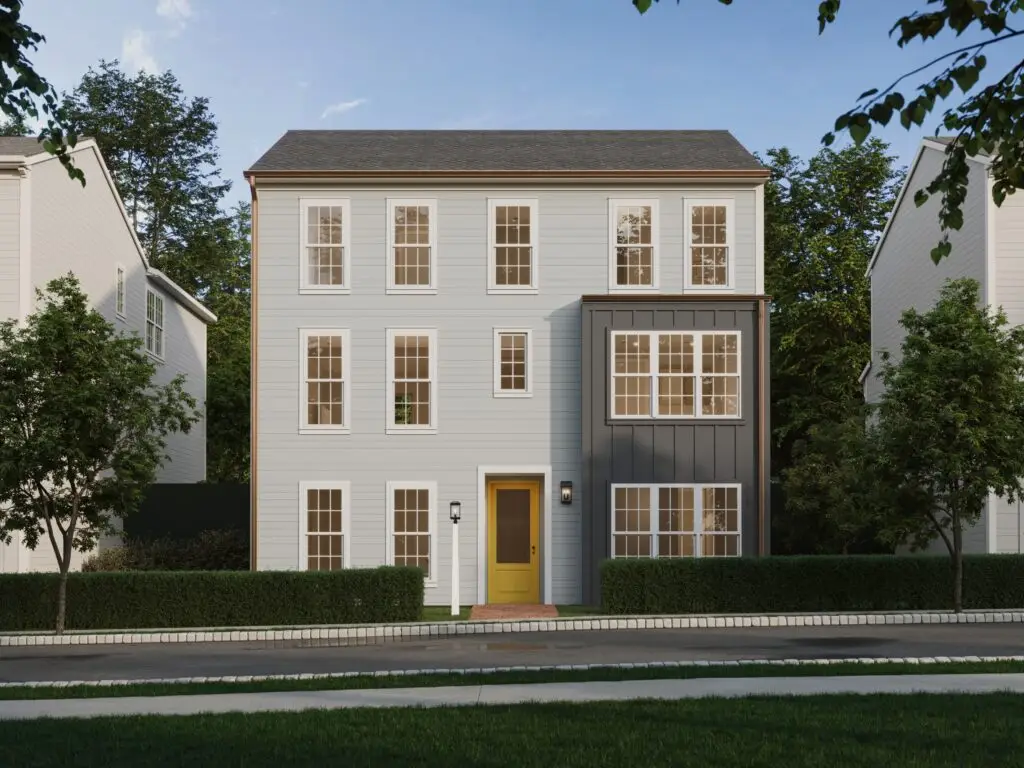
Introducing the Bromley—a brand-new single-family floor plan in the final phase of Florin Hill. Be among the first to experience its elegant yet practical design and take advantage of exclusive early pricing! This uniquely crafted 4-6 bedroom, 2.5-4 bathroom offers one of our most flexible floorplans with the ability to add a bedroom suite to […]
Helston | Florin Hill
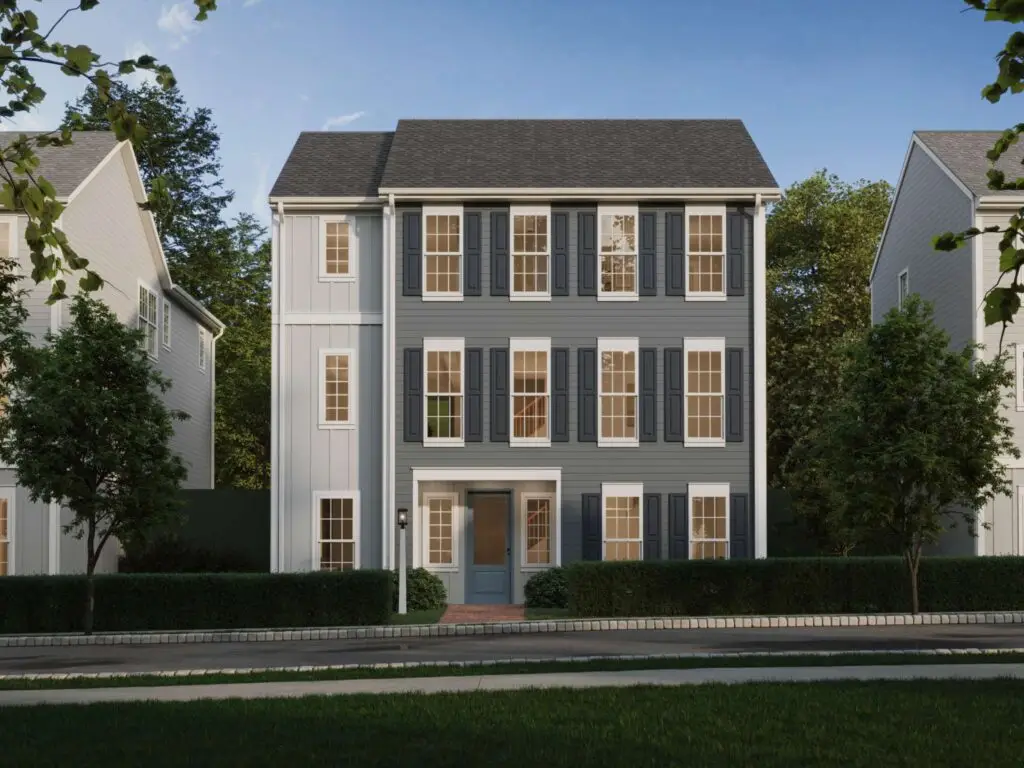
Introducing the Helston – a brand-new single-family floor plan in the final phase of Florin Hill. Be among the first to explore its innovative design and secure the best pricing. This uniquely crafted 4-5 bedroom, 2.5-3.5 bathroom home maximizes space by offering the option to add a striking wall of windows throughout the home, and […]
12 Charolais Street
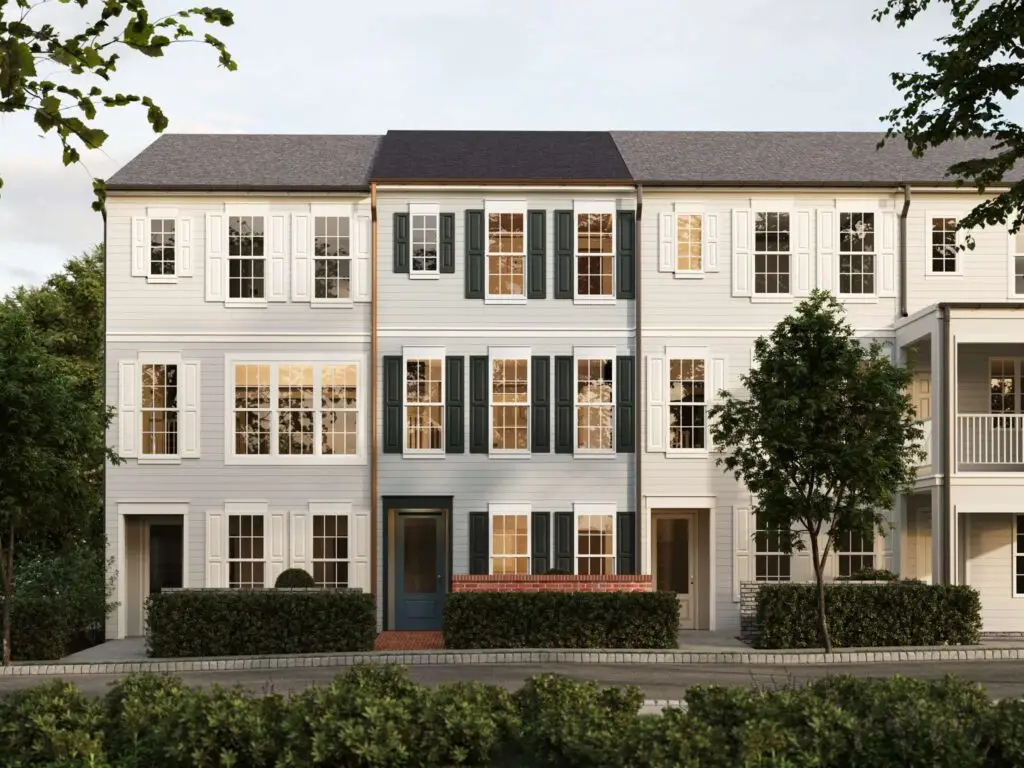
This new luxury townhome featuring a private front courtyard with garden wall, nestled in the heart of Grange close to the green space and located in the highly-ranked Cumberland Valley School District, will be ready in the Fall 2025. This townhome has all selections completed, hand-picked by our Colors Stylist and includes Lux Vinyl Plank […]
Helston | Hastings
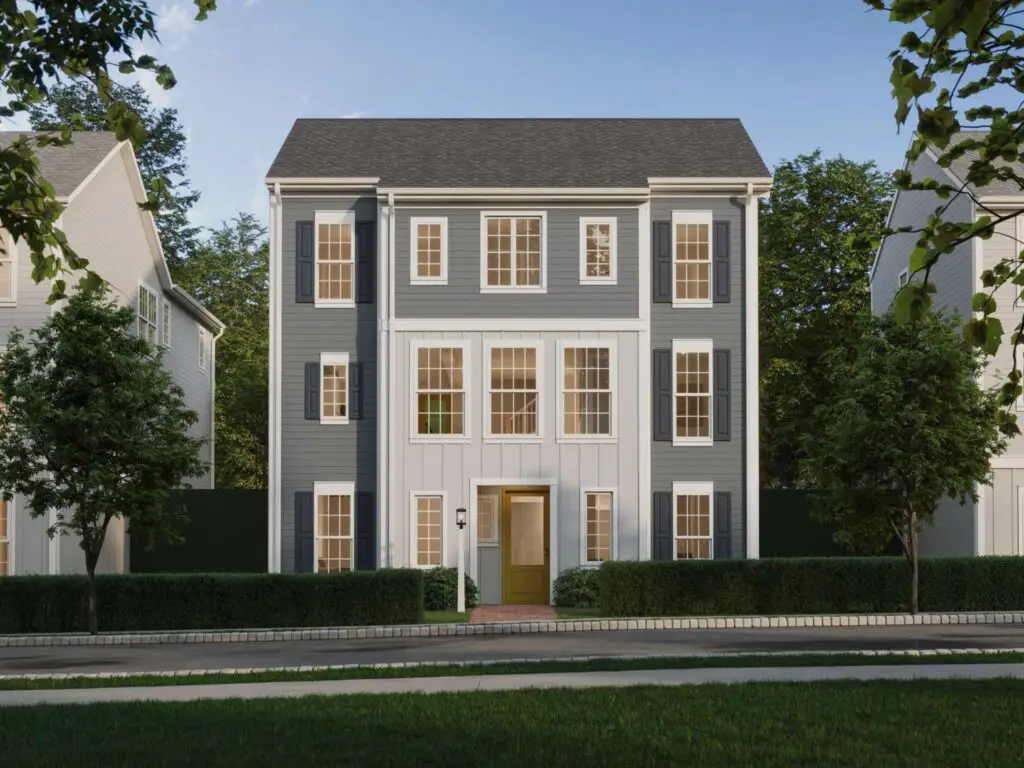
Introducing the Helston – a brand-new single-family floor plan in the newest phase of Hastings. Be among the first to explore its innovative design and secure the best pricing. This uniquely crafted home maximizes space by offering the option to add a striking wall of windows throughout the home, and the flexibility to modify the […]
Helston | Arcona

Introducing the Helston – a brand-new single-family floor plan in the newest phase of Arcona. Be among the first to explore its innovative design and secure the best pricing. This uniquely crafted home maximizes space by offering the option to add a striking wall of windows throughout the home, and the flexibility to modify the […]
417 Ramsgate Road
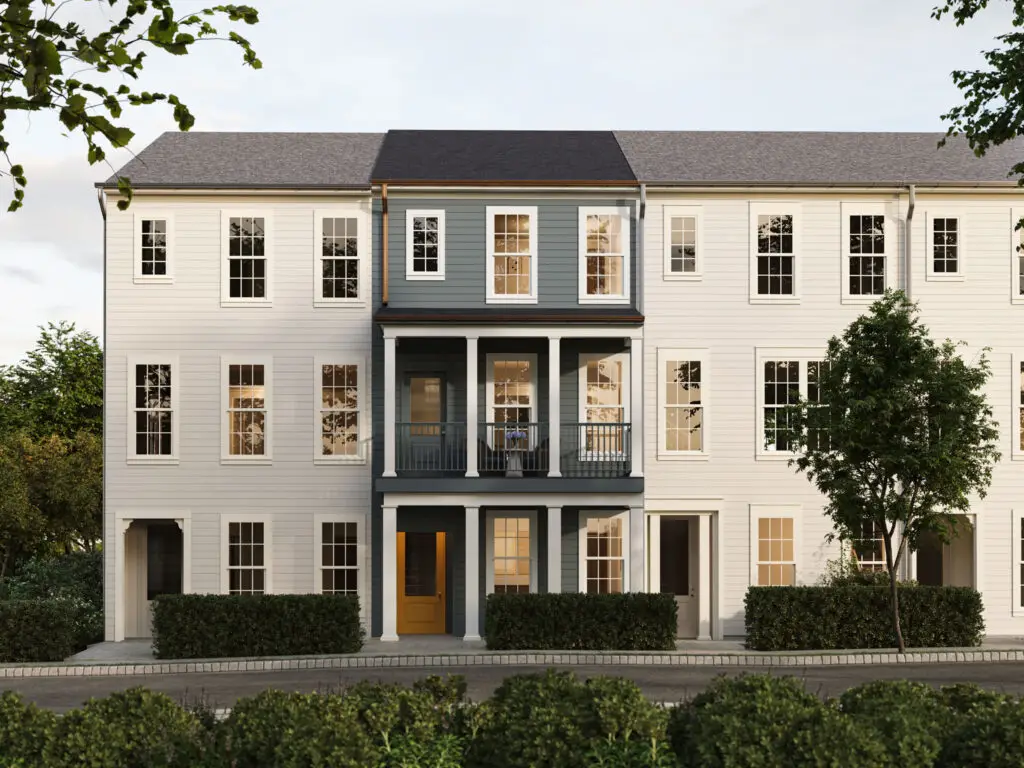
Step into nearly 2,000 sq ft of refined living in this stunning 3-bedroom, 3.5-bath end townhome in the sought-after Crescent neighborhood. A covered front entry sets the tone for what’s inside: elevated design and everyday functionality. The main level features soaring 9-foot ceilings, luxury vinyl plank flooring, and an open-concept layout that seamlessly connects the […]
413 Ramsgate Road
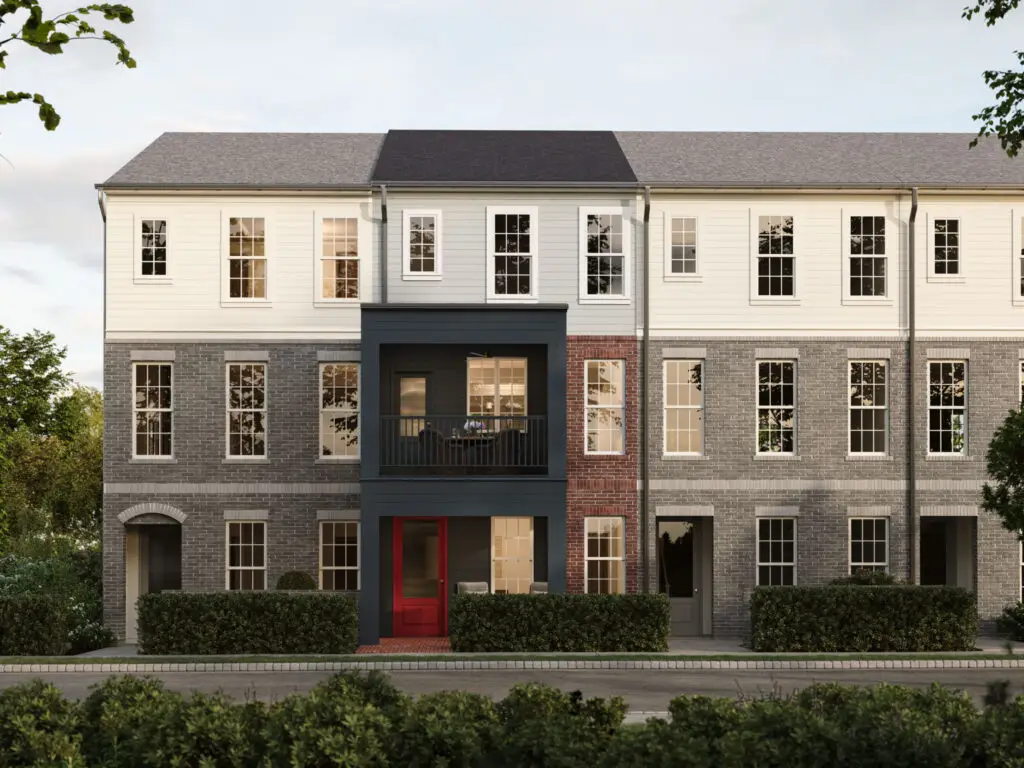
Experience luxury in this elegant townhome in Crescent with a veranda, featuring 3 bedrooms, 3.5 bathrooms, and nearly 2,000 sq ft. Step through the covered front entry and walk upstairs to a bright and spacious main level with 9 ft ceilings. The open-concept layout seamlessly connects the stylish great room, dining area, and a chef-inspired […]
T2250 | Hastings
Explore the latest designs and enjoy exclusive introductory pricing on brand new townhomes in the newest phase of Hastings. These thoughtfully crafted townhomes offer 1849 sq ft of living space, including a finished lower level, 3 bedrooms, 2.5 bathrooms, and a spacious, open-concept first floors. Make your home uniquely yours by adjusting bathroom layouts, adding […]
4118 Leroy Drive
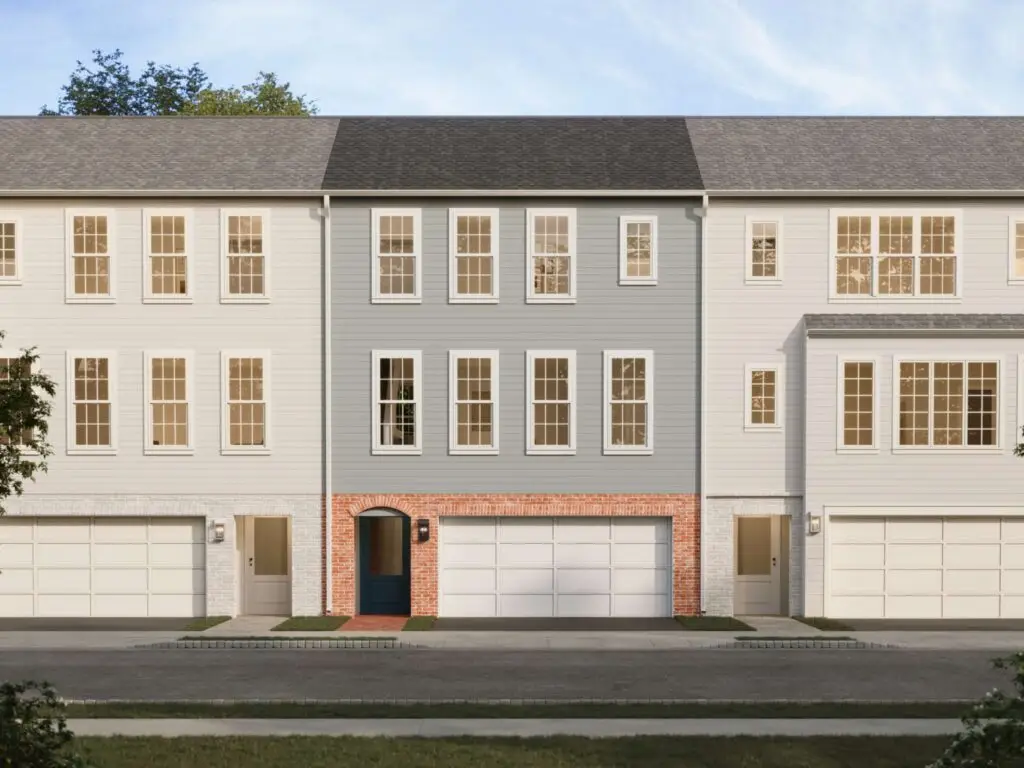
Discover exceptional value and modern design in this brand-new townhome in the newest phase of Arcona. Thoughtfully crafted for comfortable living, this 2-bedroom, 2.5-bath home offers a bright, open-concept layout with stylish finishes throughout. Classic curb appeal shines with durable Hardie Plank® siding, brick accents, and timeless architectural details. Step through the front door to […]


