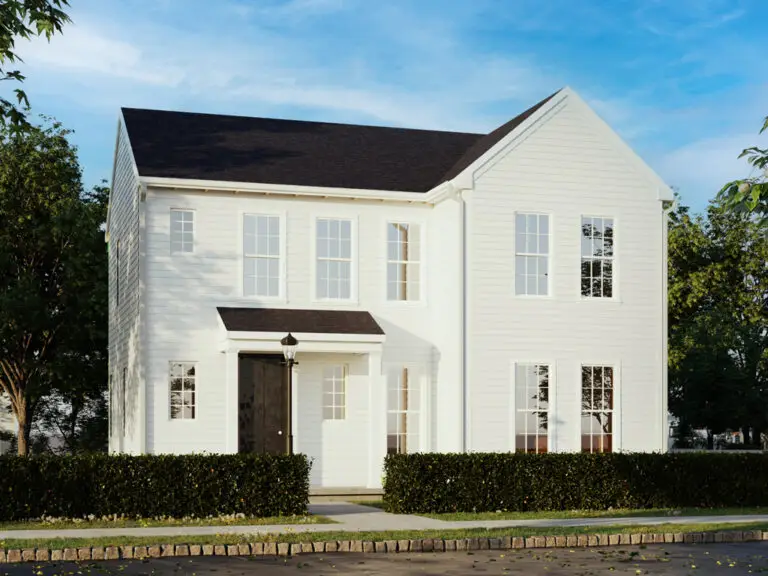
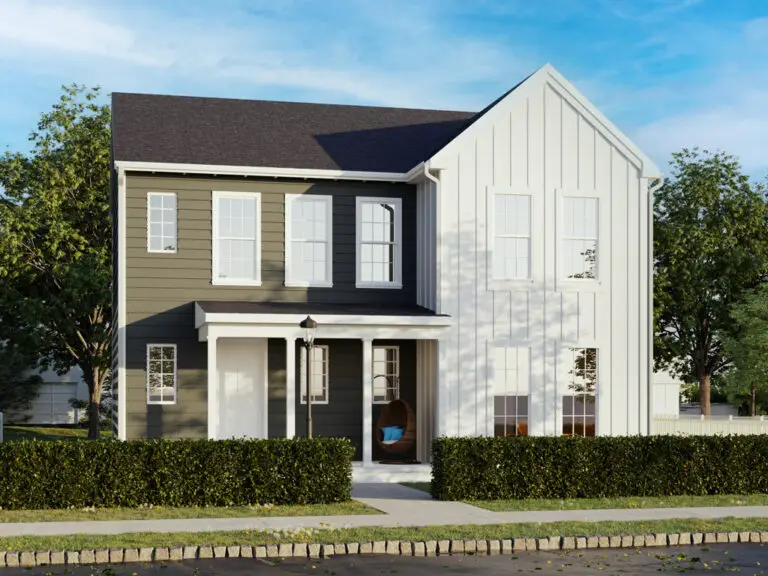
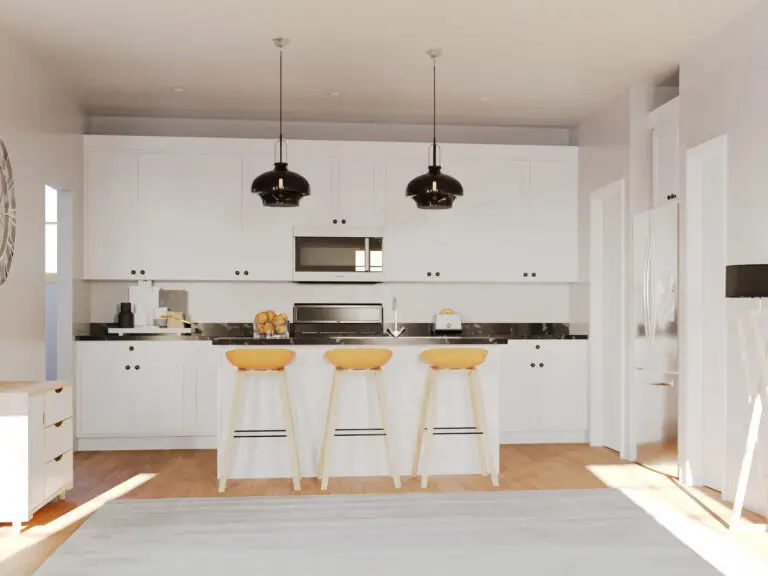
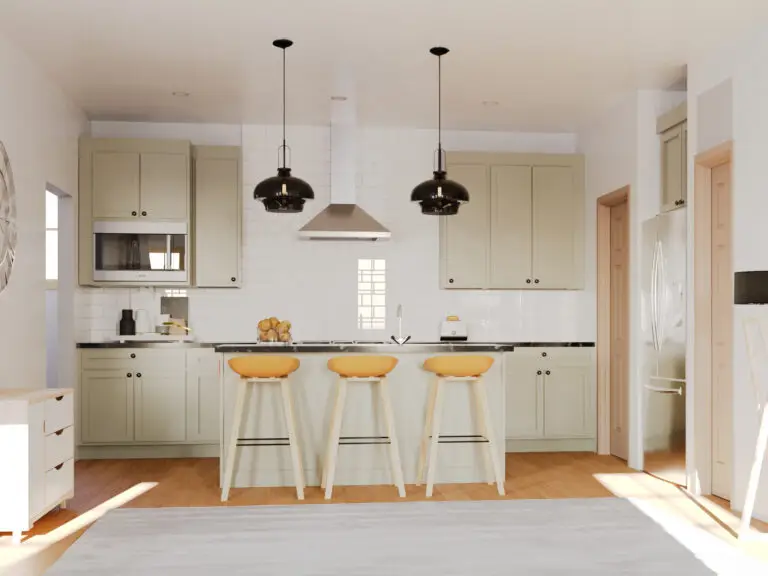
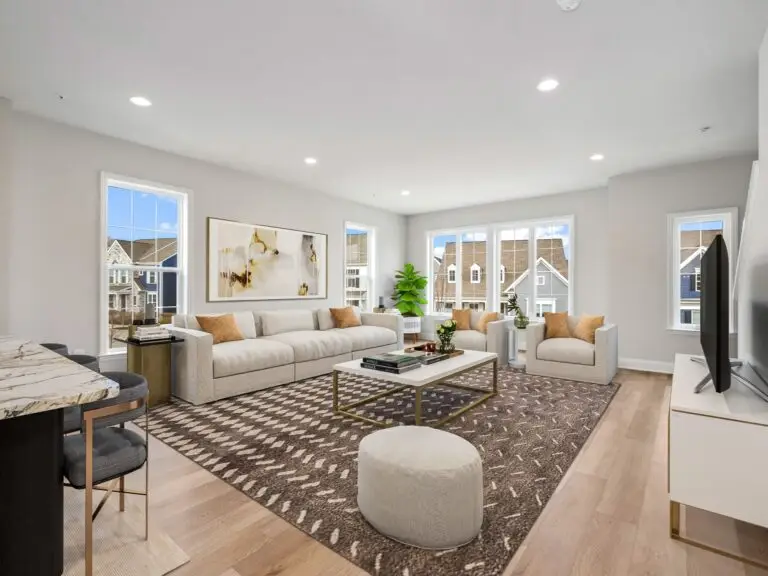
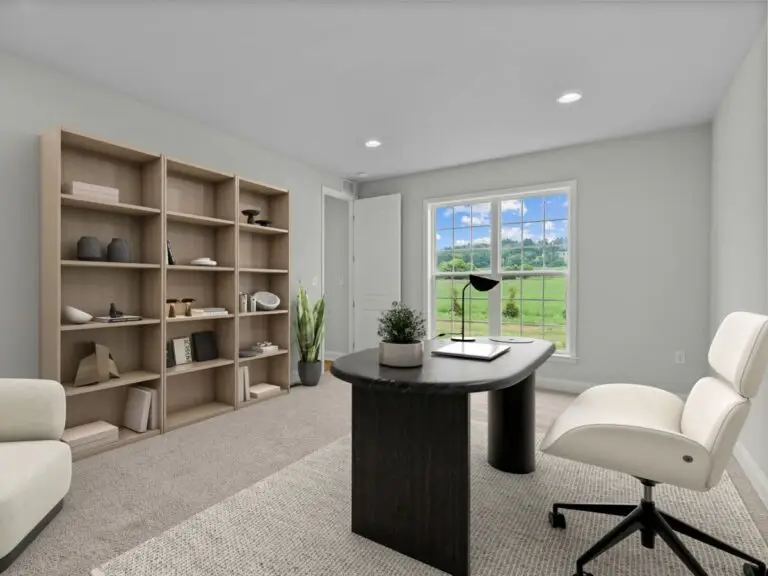
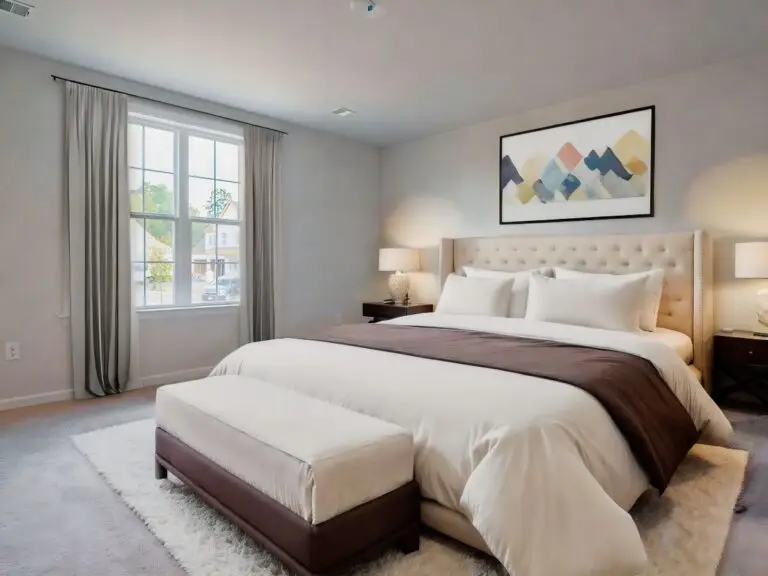
Situated perfectly in the margin between the farmland of Lancaster County and the main street of Historic Mount Joy, Florin Hill is picture-perfect. With pockets of possibility around every bend and pockets of green space, friends and neighbors have little reason to venture far away from Florin Hill. All the daily comforts you want are just steps from your front door. This neighborhood offers a rare chance to live every day in a place where life is just right.
With acres of preserved spaces and purpose-built gathering places you live in a one-of-a-kind neighborhood that’s designed to get better with time.
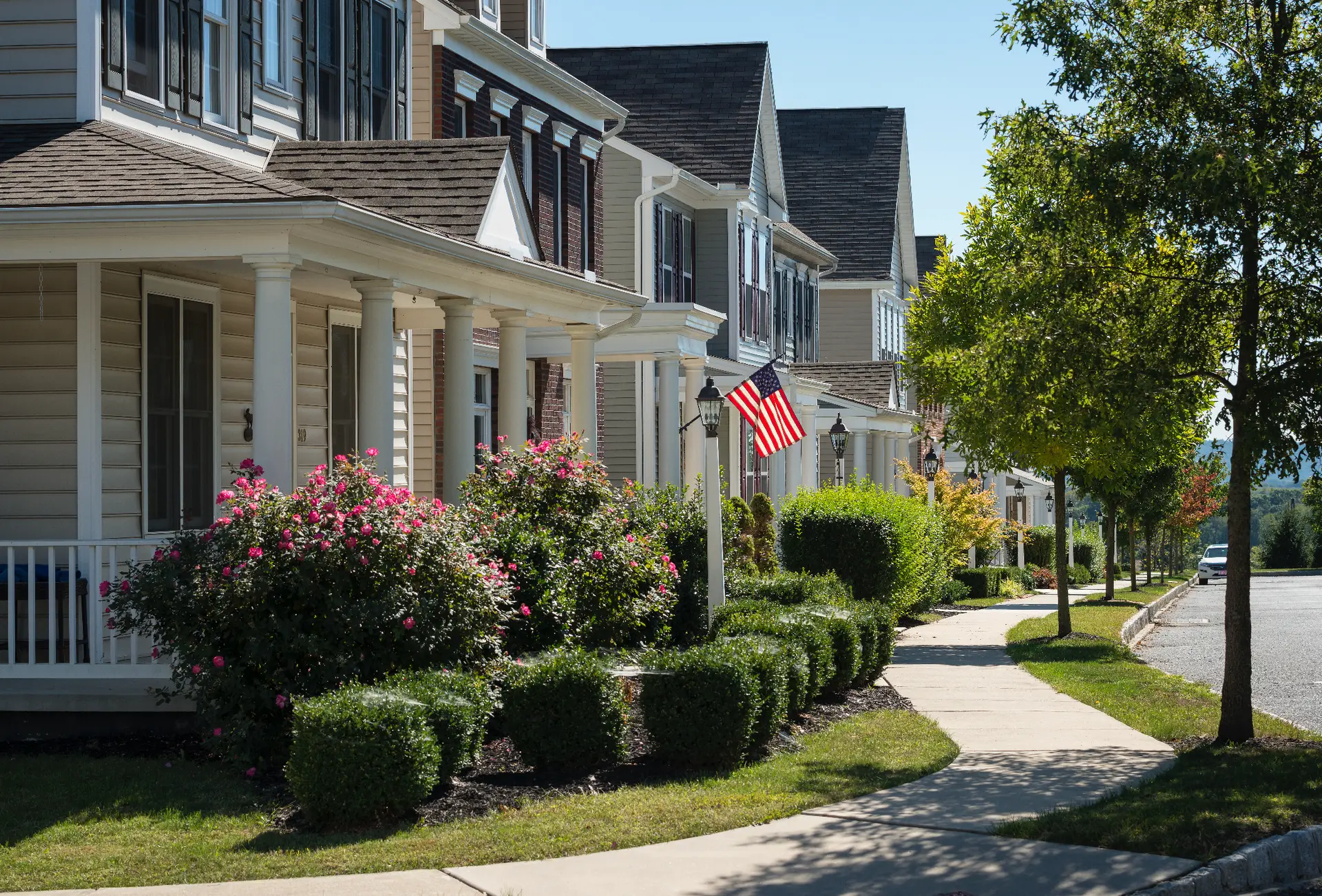
Ten Thousand Friends of Pennsylvania recognizes Florin Hill as a model smart-growth neighborhood, ideally situated between Hershey and Lancaster with convenient access to Amtrak’s Keystone Line.
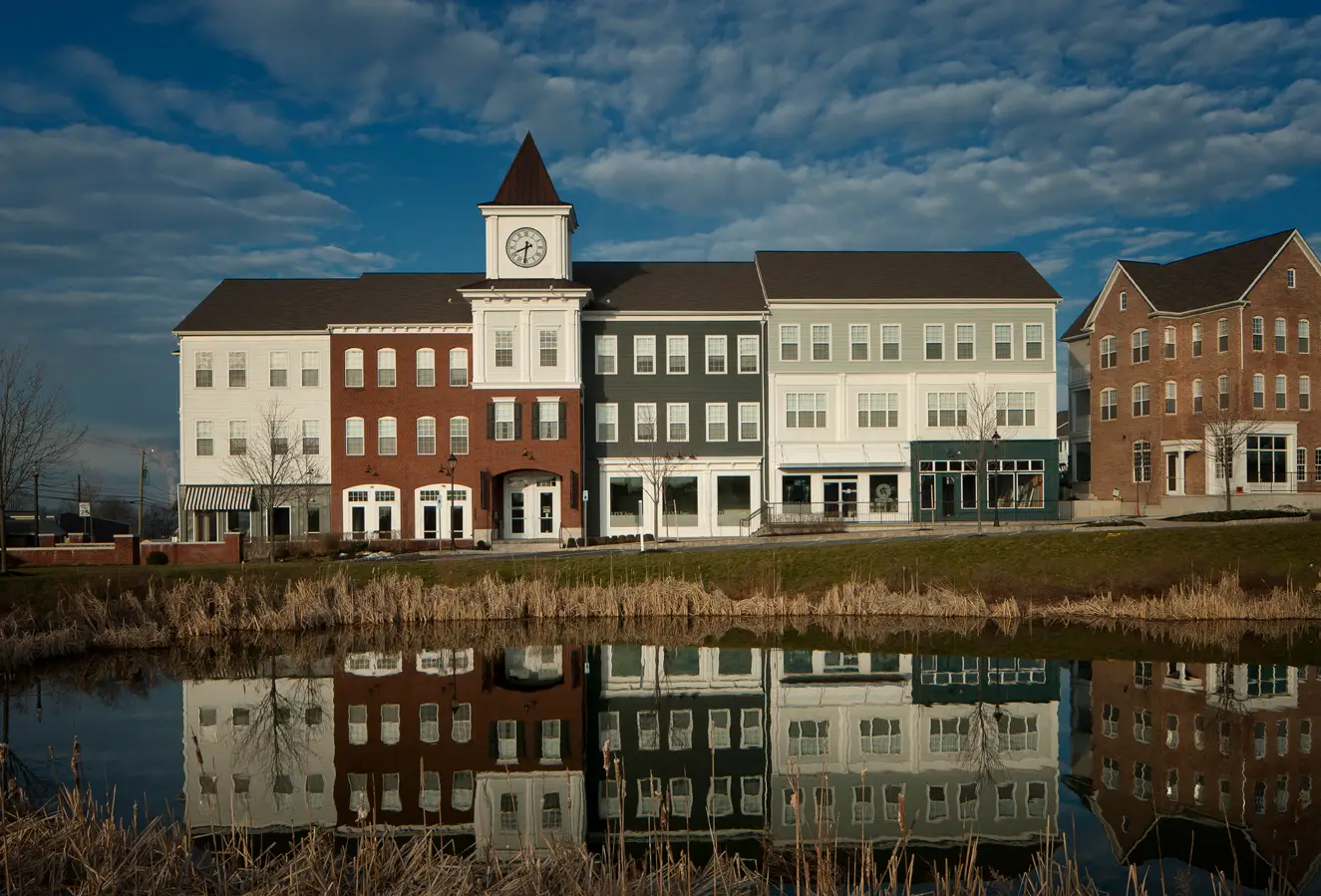
Watch the kids laugh and play at TerraPark, where swings, a sand pit, and more spark their imagination. Gather with friends around the fire pit, wander along scenic walking trails, or cast a line at the peaceful fishing pond.
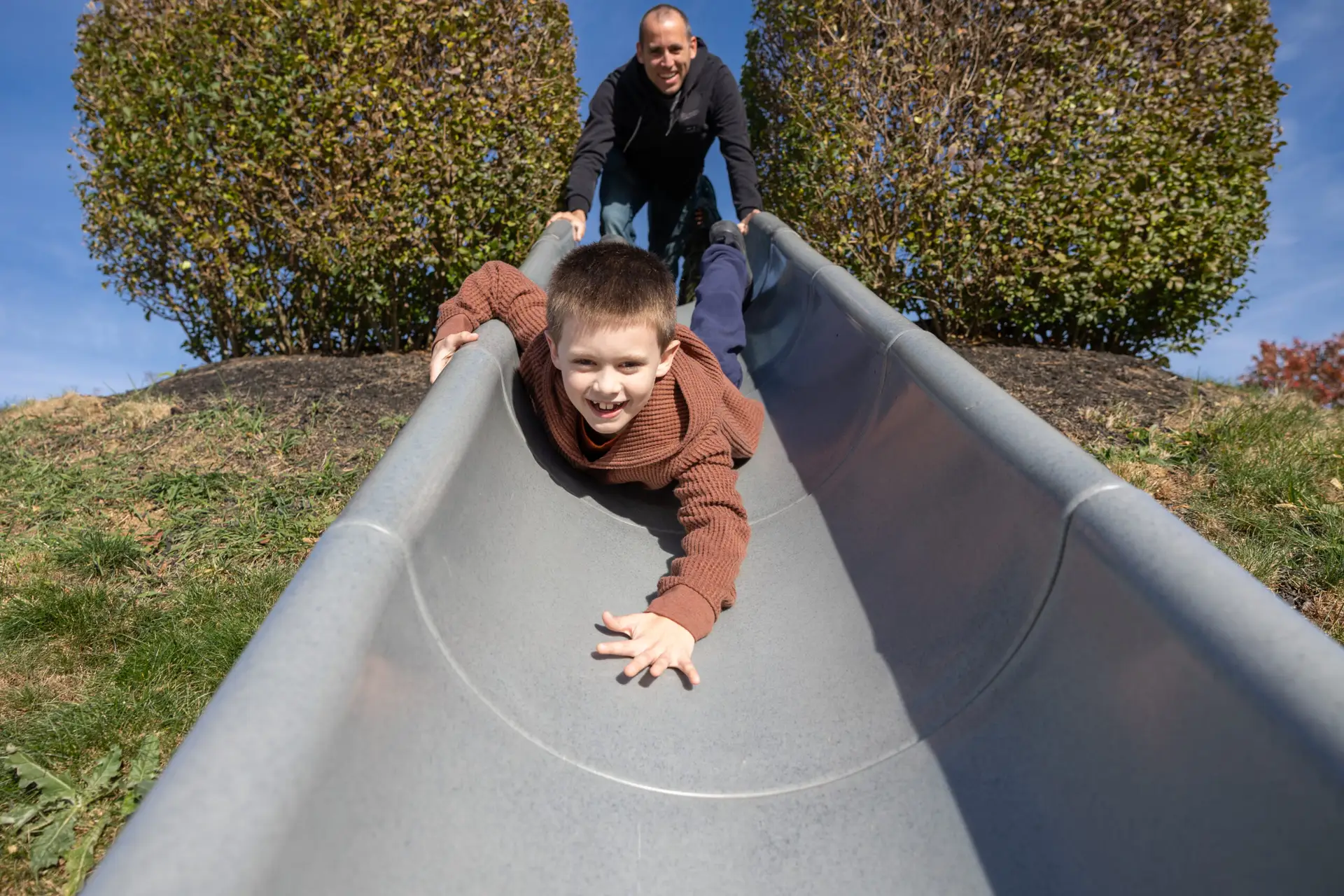
Wake up to Idea coffee, work out at the Florin Hill Athletic club, and discover local shops throughout Crossroads at Florin Hill.
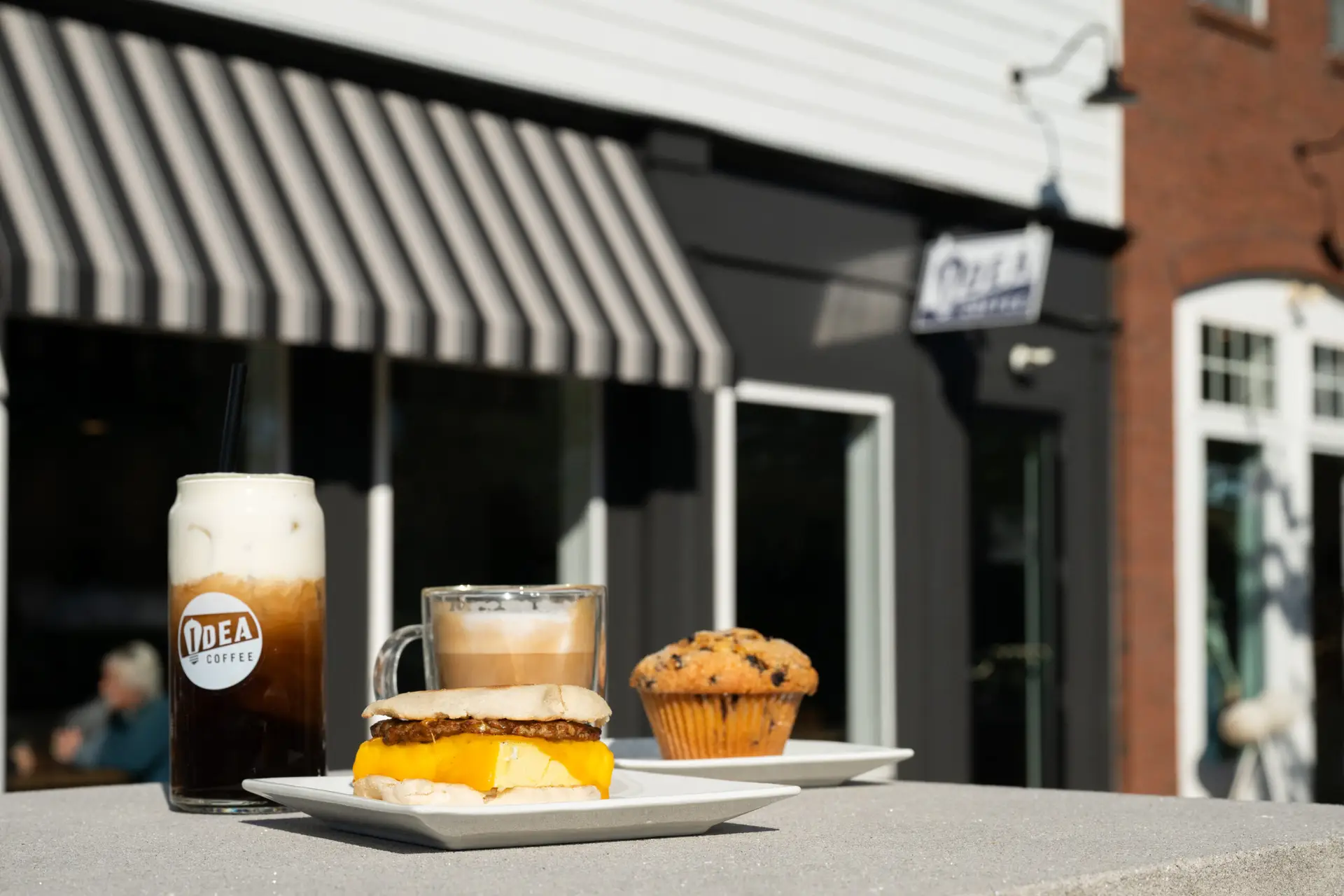

Buying a home is never simple, but we’ll make it easy. Let’s start the conversation. Schedule a visit to Florin Hill online, call or walk in anytime.
Have a question? Enter it here and a member of our team will get back to you!
"*" indicates required fields
"*" indicates required fields