T3020 | Brookvue
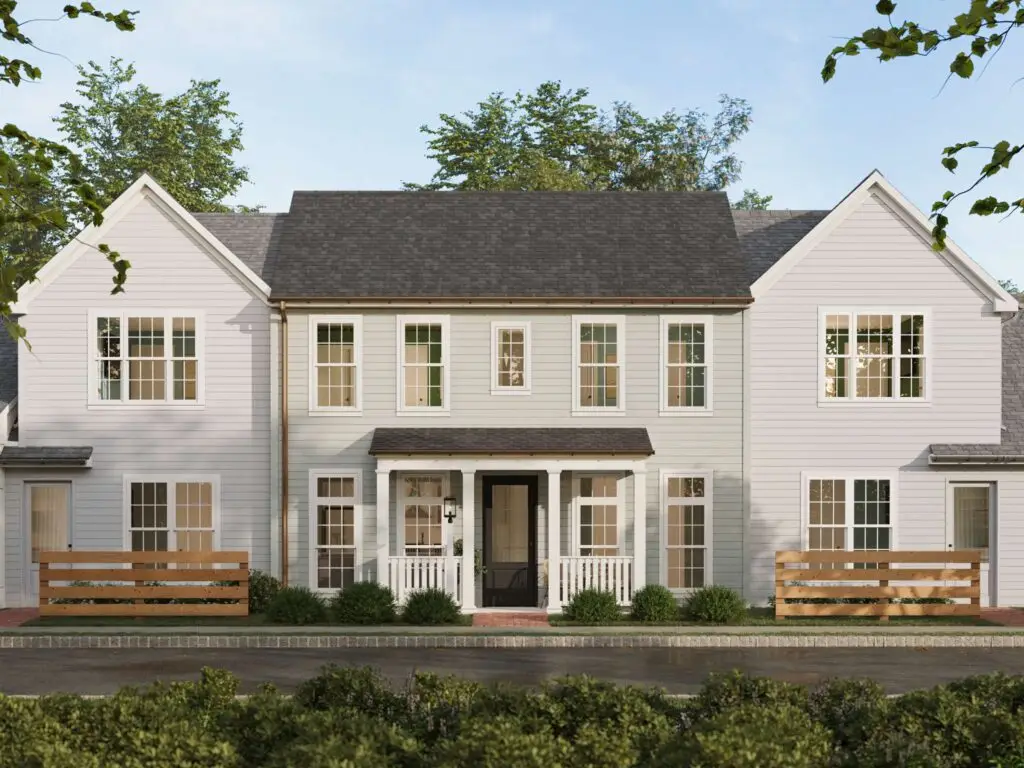
These townhomes offer between 1192-1508 sq ft of living space, featuring 2-3 bedrooms, 2-3 full baths, and an attached 2-car garage in Pittsburgh’s newest neighborhood, Brookvue. Choose the finishes and selections to make this home uniquely you. The main floor boasts a stylish kitchen with maple cabinetry, a large island, granite countertops, and stainless-steel appliances. […]
T2300 | Brookvue

These townhomes offer between 1,812-2,157 sq ft of living space, featuring 3 bedrooms, 2-3 full baths, and an attached 2-car garage in Cranberry Township’s newest neighborhood, Brookvue. You also have the option to customize the lower level into a finished lounge or game room. The stately exterior is paired with a completely refreshed interior layout. […]
T2210 | Brookvue
T2230 | Brookvue
Be among the first to explore this brand-new end townhome on main street, nestled in Pittsburgh’s newest neighborhood, Brookvue. Offering the best pricing and exclusive designs, this home features a spacious private outdoor veranda and a sunlit great room with windows on three sides, creating a warm and inviting atmosphere that seamlessly blends indoor and […]
T2250 | Brookvue
Explore the latest designs and enjoy exclusive introductory pricing on brand new townhomes in the Cranberry Township’s newest neighborhood, Brookvue. These thoughtfully crafted townhomes offer 1849 sq ft of living space, including a finished lower level, 3 bedrooms, 2.5 bathrooms, and a spacious, open-concept first floors. Make your home uniquely yours by adjusting bathroom layouts, […]
3121 Overlook Drive
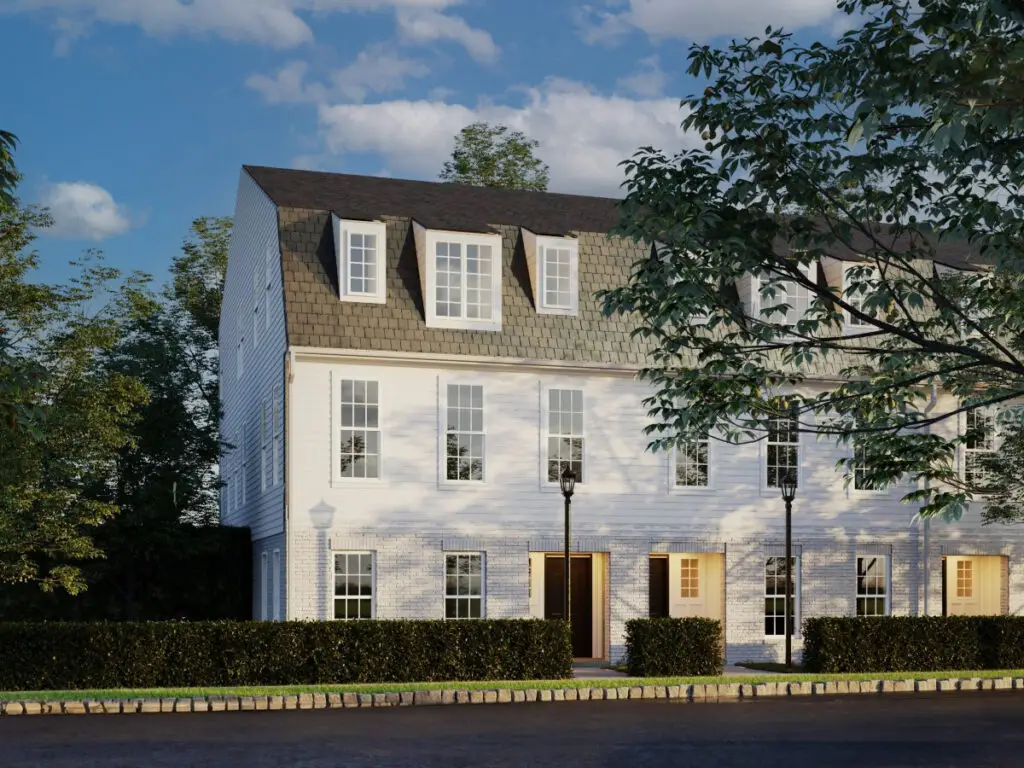
End Townhome with stunning views – Ready Fall 2025. Enjoy sweeping views over Arcona West from this beautifully designed 3-bedroom, 3-bath end townhome offering 2,157 sq ft of thoughtfully crafted living space. The finished lower level includes a spacious lounge, full bath, and two walk-in closets—making it an ideal game room, office, or optional 4th […]
18 Snap Dragon Road
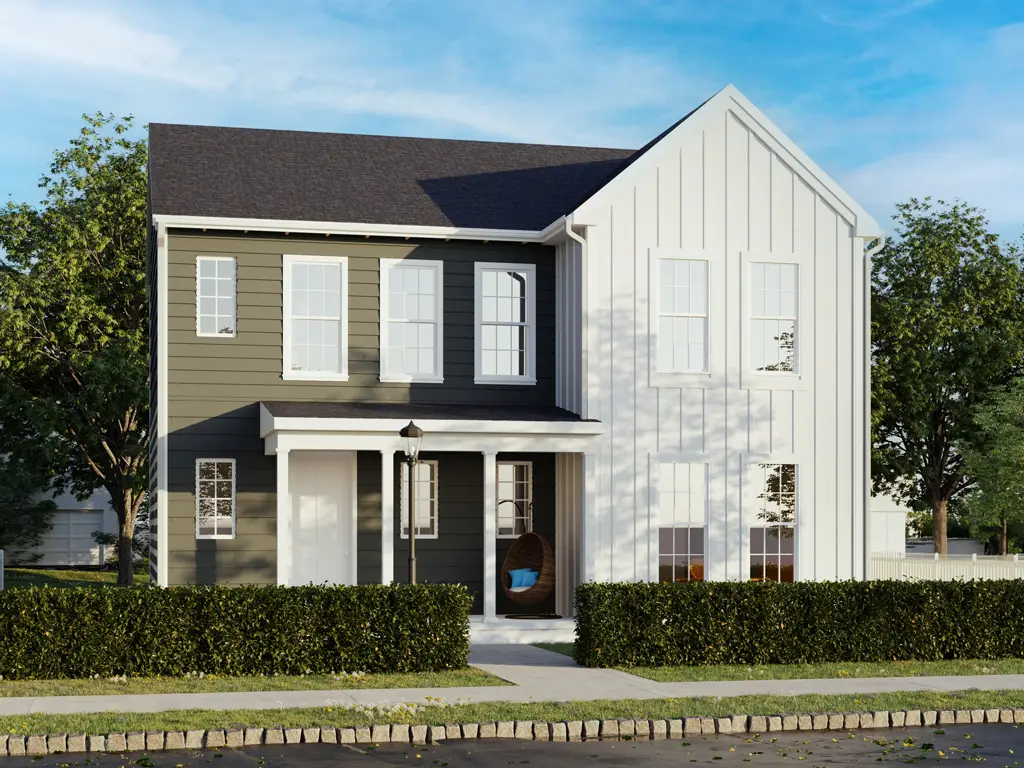
Now available in the newest phase of Grange—The Carter floorplan, a thoughtfully designed 4-bedroom, 2.5-bath single-family home in the highly ranked Cumberland Valley School District. This 2,103 sq. ft. home offers a perfect balance of comfort and functionality. A charming corner homesite with extra yard space sets the stage, while a spacious front porch welcomes […]
T3010 | Hastings
Live off Regal Street—All the Space You Need, None of the Hassle. Hardie Plank siding, brick accents, and an abundance of windows complement the timeless yet modern character and landscaped curb appeal. Want the space of a single-family home without the weekend yard work? This 3-4 bedroom townhome off Regal Street hits the sweet spot. […]
T2621 | Arcona
Explore the latest designs and enjoy exclusive introductory pricing on brand new townhomes in Arcona. These thoughtfully crafted townhomes feature 2 bedrooms, 2.5 bathrooms, and a spacious, open-concept first floors. Make your home uniquely yours by adding a main floor balcony and choosing finishes that perfectly reflect your style. The rich Hardiplank siding, complemented by […]
Montclair | Grange
Elevate your lifestyle with the Montclair, a stunning new floorplan that blends sophisticated design with flexible living, now available in the sought-after Grange neighborhood. Set on one of the largest homesites in Phase 2, this exquisite home is privately nestled against a mature tree line at the end of Charolais Street, offering peaceful views of […]
T2623 | Hastings
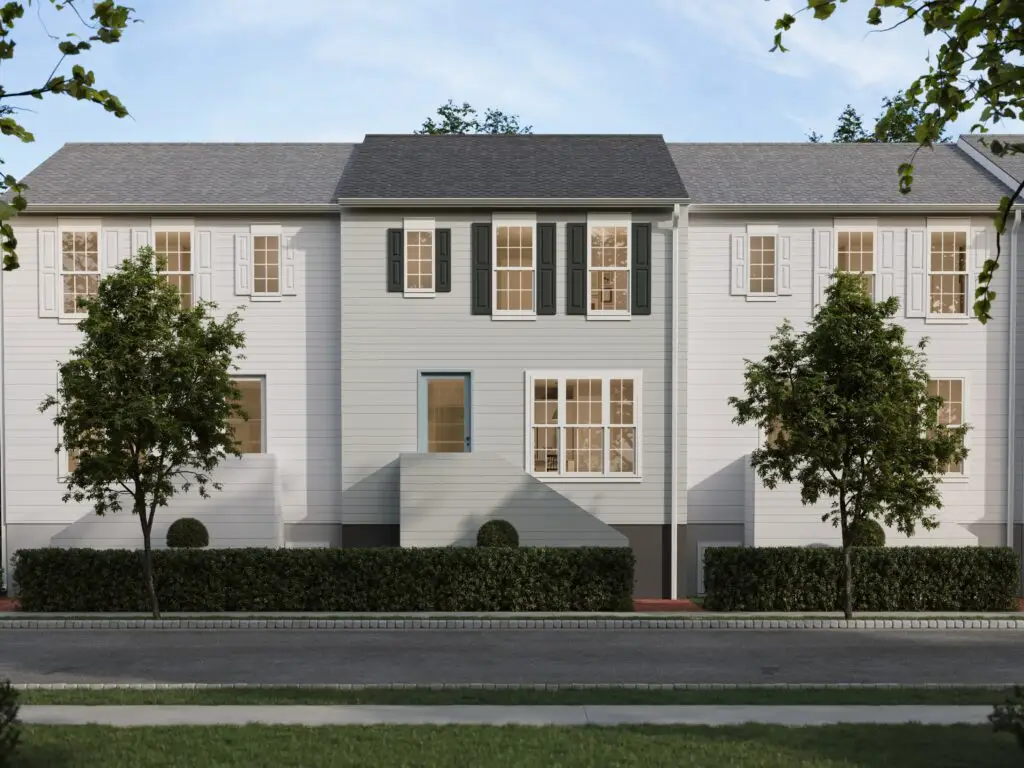
Discover the newest phase of Hastings with brand new townhomes featuring 1559 sq ft of living space, including a balcony option, 2 bedrooms, and 2.5 bathrooms. Enjoy an open-concept first floor with 9′ ceilings, and Lux Vinyl Plank flooring. Customize your home by adjusting bathroom layouts, adding a main floor balcony, and selecting finishes to […]
4049 Windsfield Way
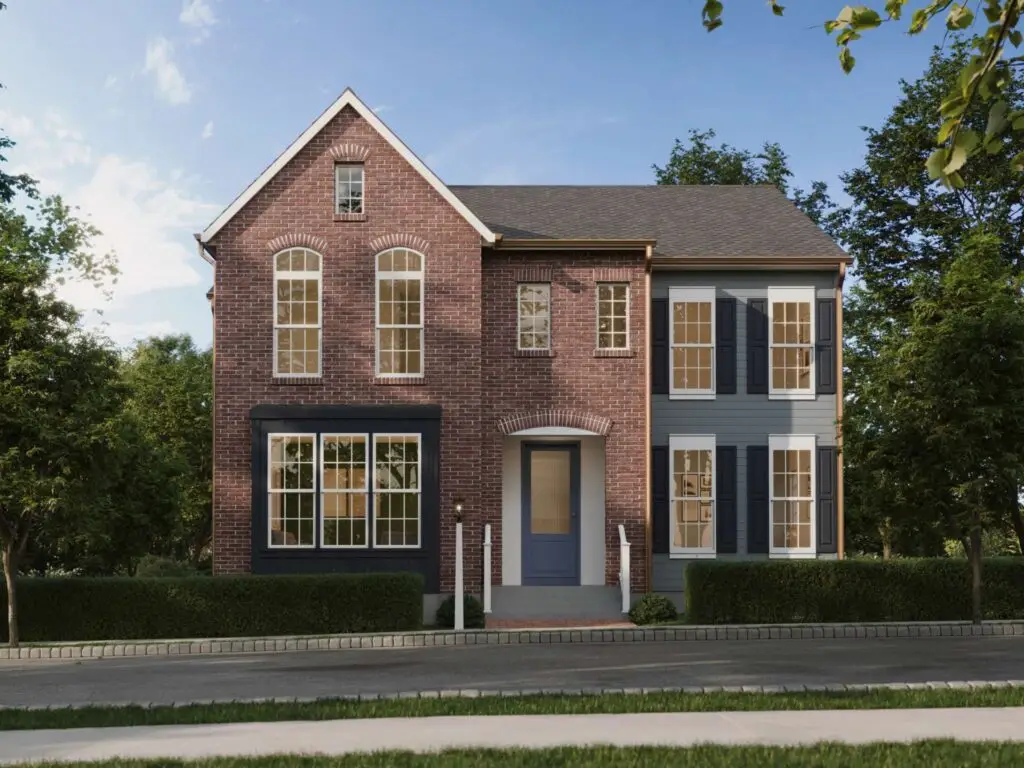
Discover the Ashby, an impeccably designed luxury home that blends architectural sophistication with everyday comfort. Located on a premier lot overlooking Hastings Green, this breathtaking home will be move-in ready by Fall 2025. From the moment you arrive, timeless curb appeal sets the tone—landscaping frames a charming covered front porch, inviting you into a home […]
Marlow | Florin Hill
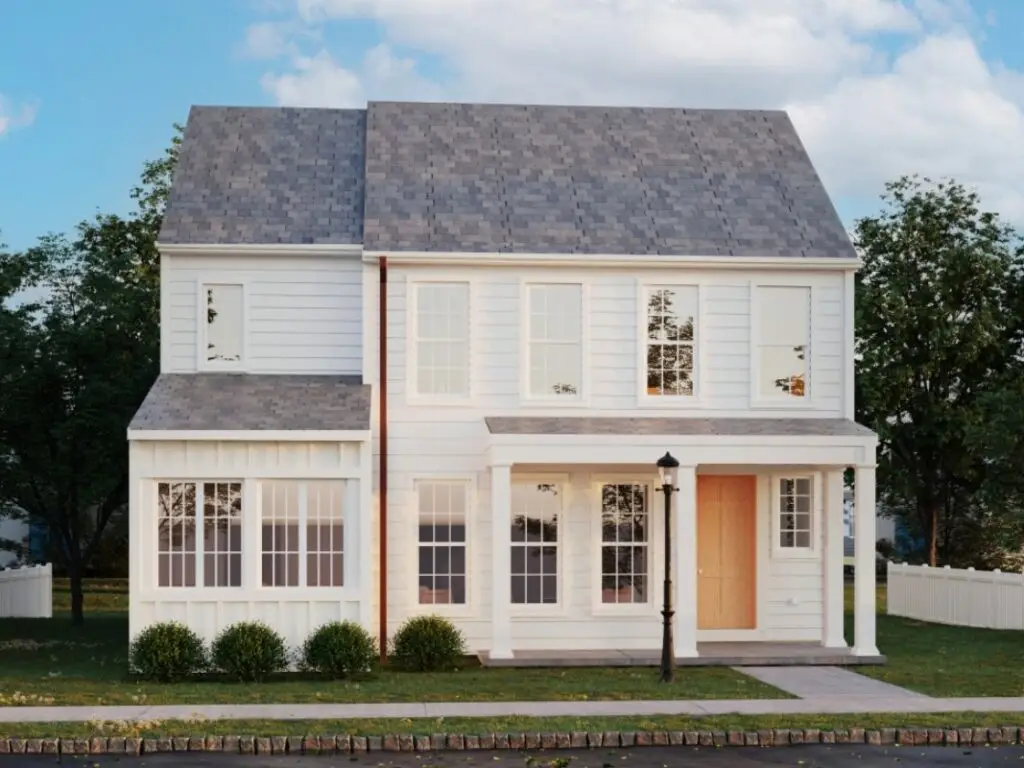
Step into the Marlow single-family home and discover 2,251 to 2,892 square feet of space ready to be customized with your unique style and personal touch. Now available to build in the newest phase of Florin Hill. Experience a sense of openness and comfort, featuring standard 9-foot ceilings, 8-foot doors, and a spacious kitchen island, […]
Carter | Florin Hill

Introducing the Carter single-family floorplan available to build in the newest phase of Florin Hill! A home offering 2103-2775 square feet of living space with thoughtful features to fit your life. All that is required is your personal touches to bring out the personality and character! A grand front porch welcomes you into the home […]
Andover | Florin Hill
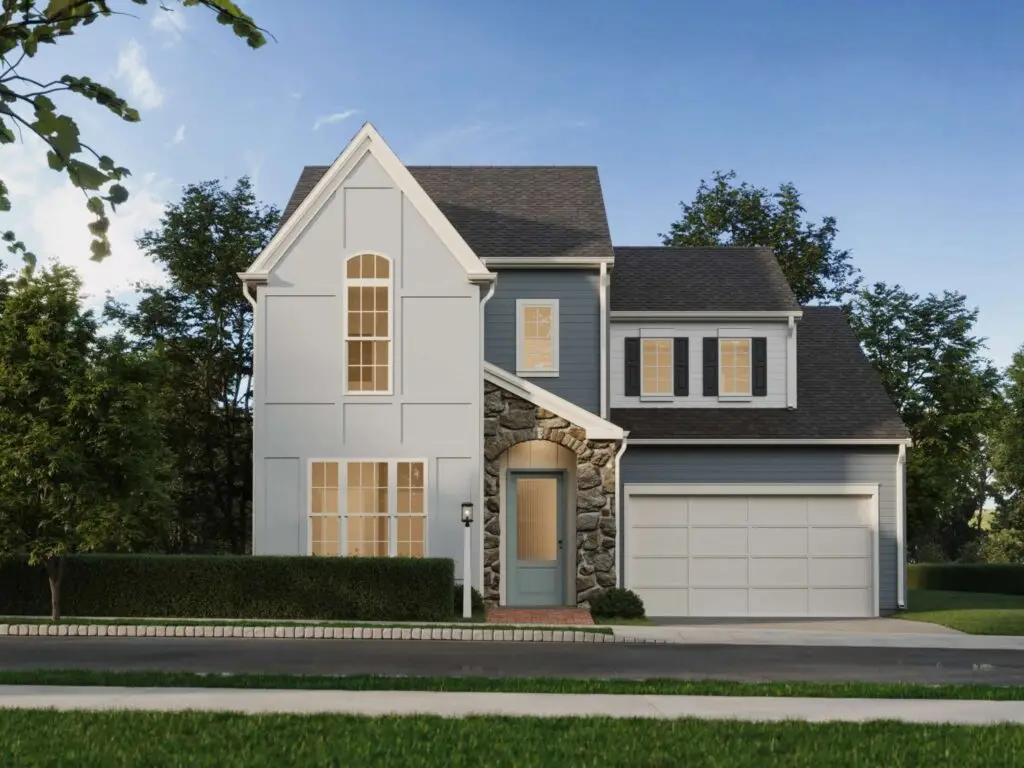
Be among the first to explore the brand-new Andover floorplan in the newest phase of Florin Hill—a fresh take on single-family living with first-floor convenience and timeless charm. Starting at 2,281 sq ft and expandable to 3,267 sq ft, this thoughtfully designed home offers 3 to 6 bedrooms, 2.5 to 5 bathrooms, and a range […]
Andover | Grange
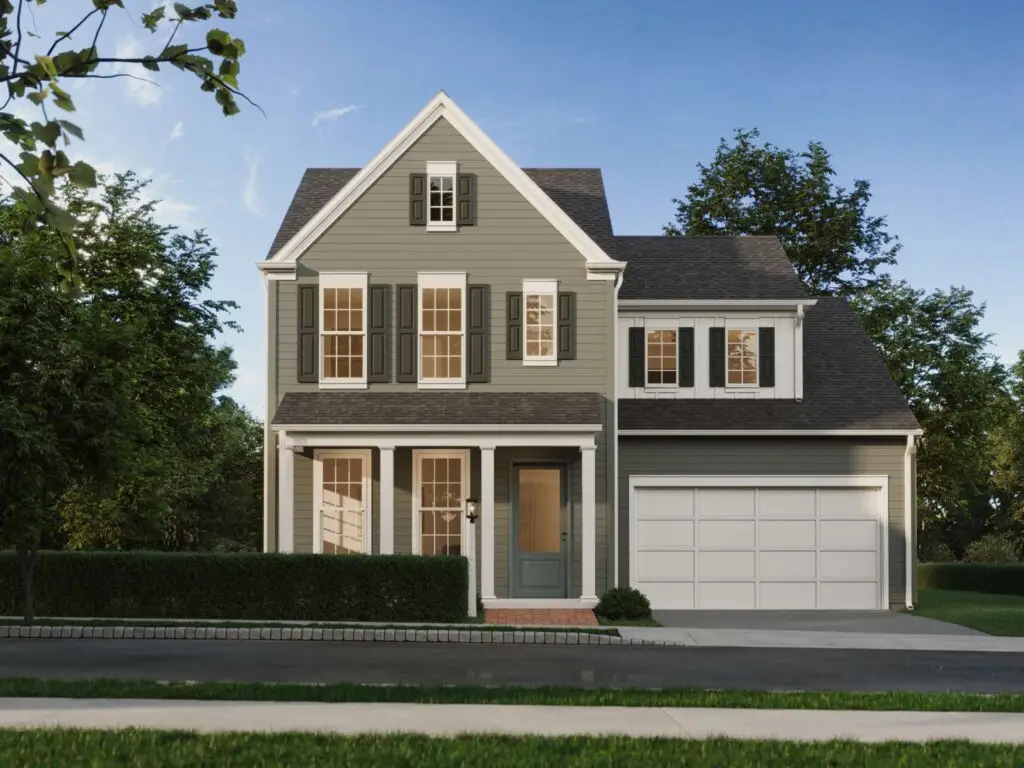
Be among the first to explore the brand-new Andover floorplan—a fresh take on single-family living with first-floor convenience and timeless charm, located in the highly-ranked Cumberland Valley School District. Starting at 2,281 sq ft and expandable to 3,267 sq ft, this thoughtfully designed home offers 3 to 6 bedrooms, 2.5 to 5 bathrooms, and a […]
Andover | Arcona
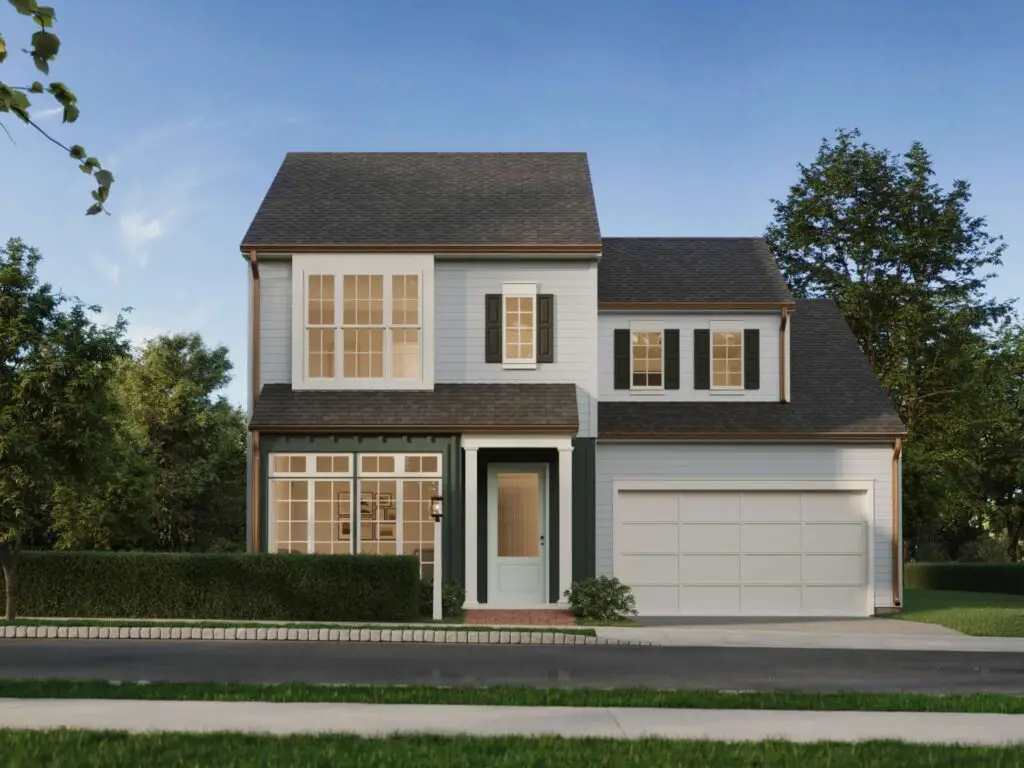
Be among the first to explore the brand-new Andover floorplan in Arcona—a fresh take on single-family living with first-floor convenience and timeless charm. Starting at 2,281 sq ft and expandable to 3,267 sq ft, this thoughtfully designed home offers 3 to 6 bedrooms, 2.5 to 5 bathrooms, and a range of flexible spaces to fit […]
Royston | Grange
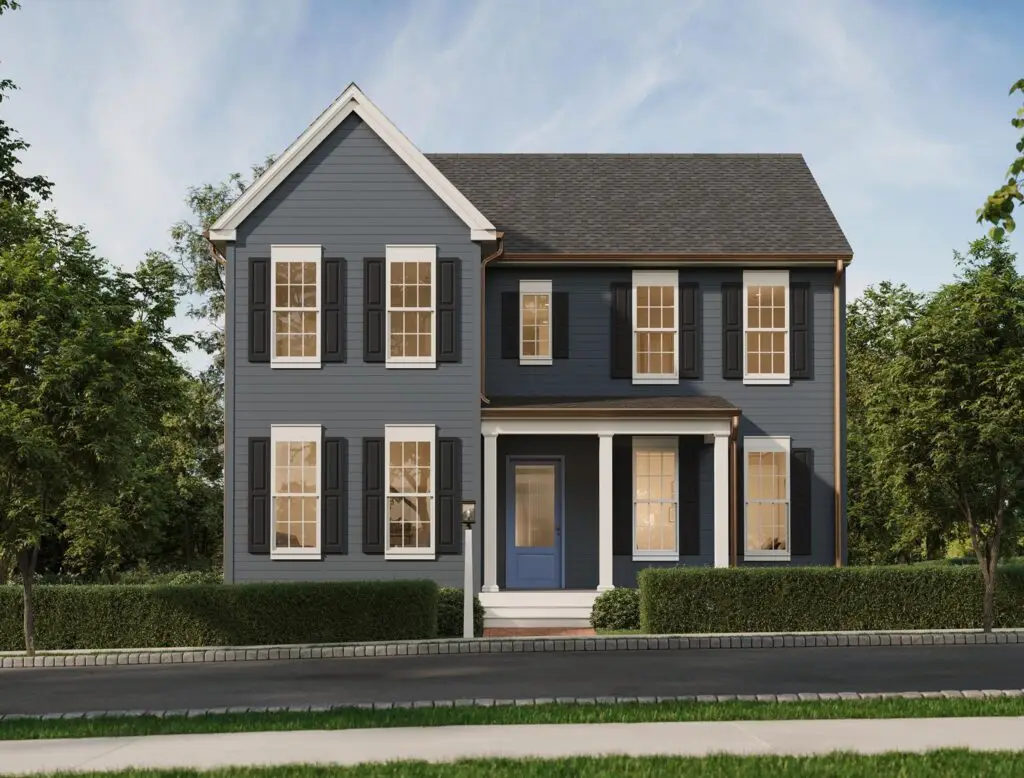
Located in the highly-ranked Cumberland Valley School District, discover the new designs and take advantage of the best pricing on a brand new single family floorplan offering first floor living in the newest phase of Grange. The Royston spans from 2890 to 4878 sq ft of living space with 3-4 bedrooms, 2.5-3.5 bathrooms and versatile […]
Aspen | Hastings
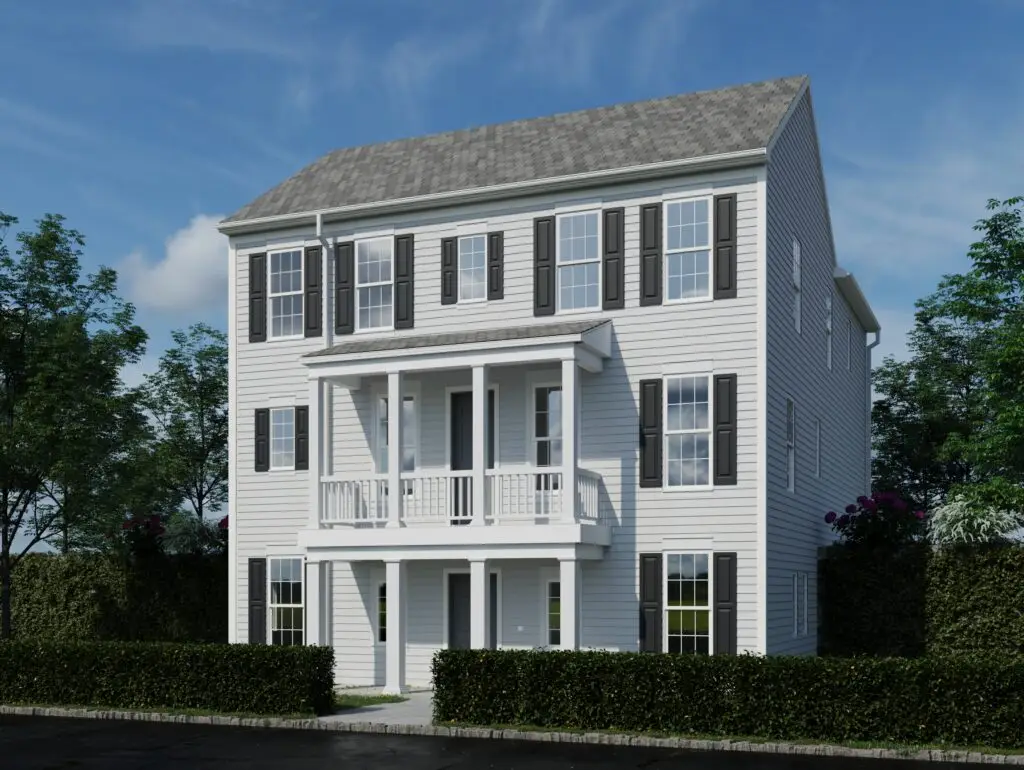
The Aspen single-family home floorplan offers 2,404-3,104 of living space with 3 different elevation options, 4-5 bedrooms, 2.5-3.5 bathrooms and tons of options for modifications tailored to fit your life. The lower level provides an abundance of storage with a game room, extra bedroom and full bathroom options. The main floor has that truly open […]
Marlow | Grange
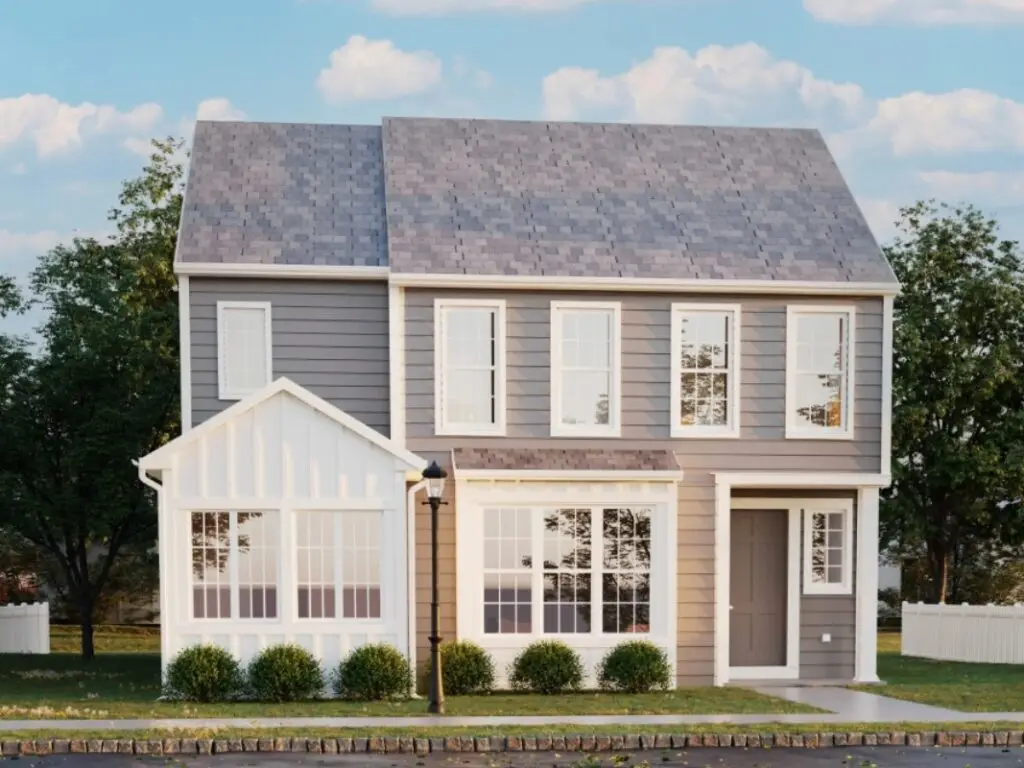
Located in the highly-ranked Cumberland Valley School District, step into the Marlow single-family home and discover 2,251 to 2,892 square feet of space ready to be customized with your unique style and personal touch. Experience a sense of openness and comfort, featuring standard 9-foot ceilings, 8-foot doors, and a spacious kitchen island, complemented by a […]
Carter | Grange
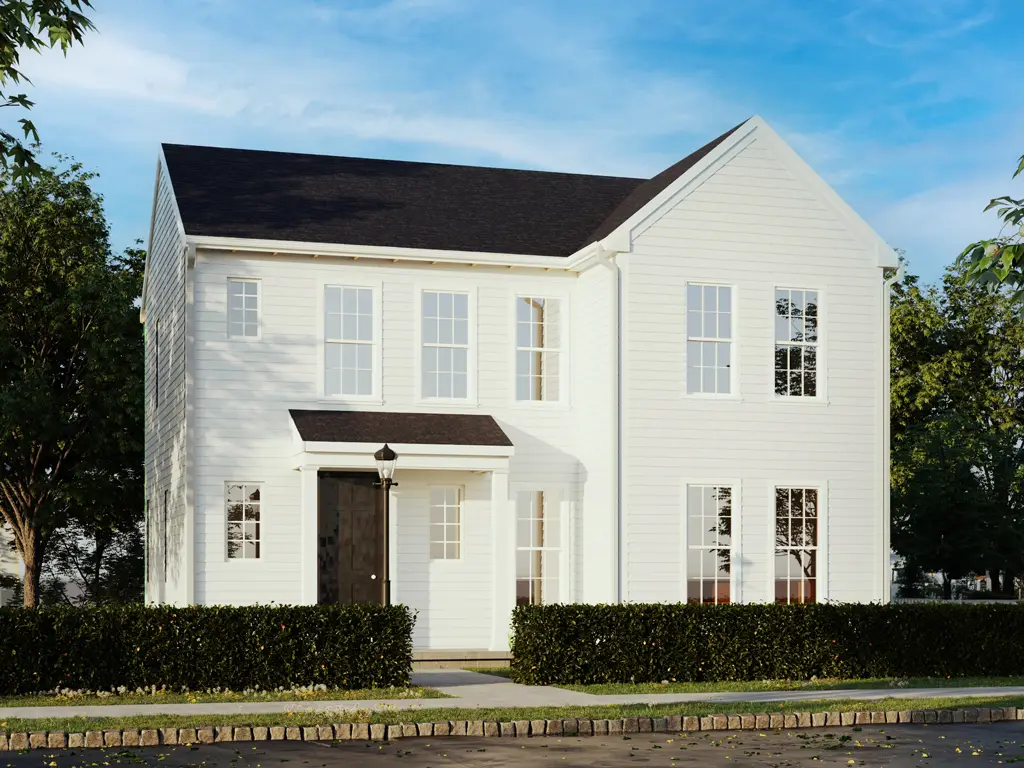
Introducing the Carter single-family floorplan available to build in the newest phase of Grange, located in the highly-ranked Cumberland Valley School District. A home offering 2103-2775 square feet of living space with thoughtful features to fit your life. All that is required is your personal touches to bring out the personality and character! A grand […]
Corby | Hastings

Be among the first to discover the new luxury designs and take advantage of the best pricing on a brand new single family floorplan in the newest phase of Hastings. The Corby offers versatile spaces and impressive window views throughout this gorgeous home. Make your home uniquely yours by adding extra square footage, adjusting bathroom […]
Ashby | Hastings
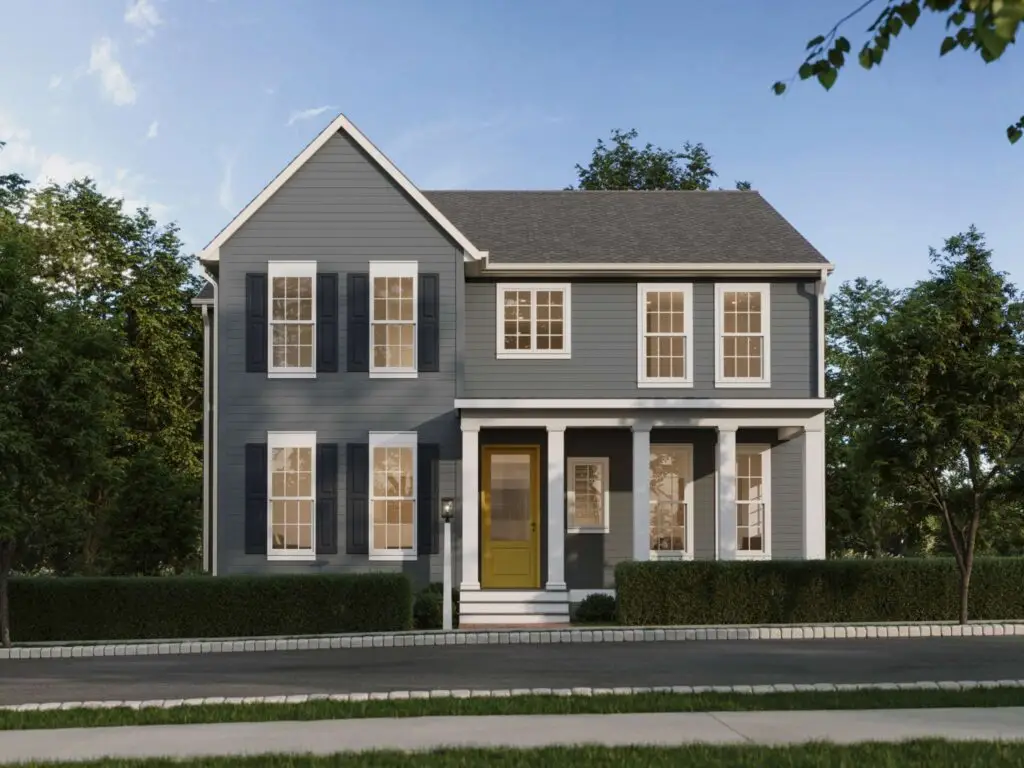
Be among the first to discover the new luxury designs and take advantage of the best pricing on a brand new single family floorplan in the newest phase of Hastings. The Ashby offers versatile spaces throughout including an attached three car for garage with extra storage. Make your home uniquely yours by adding extra square […]
Ashby | Grange
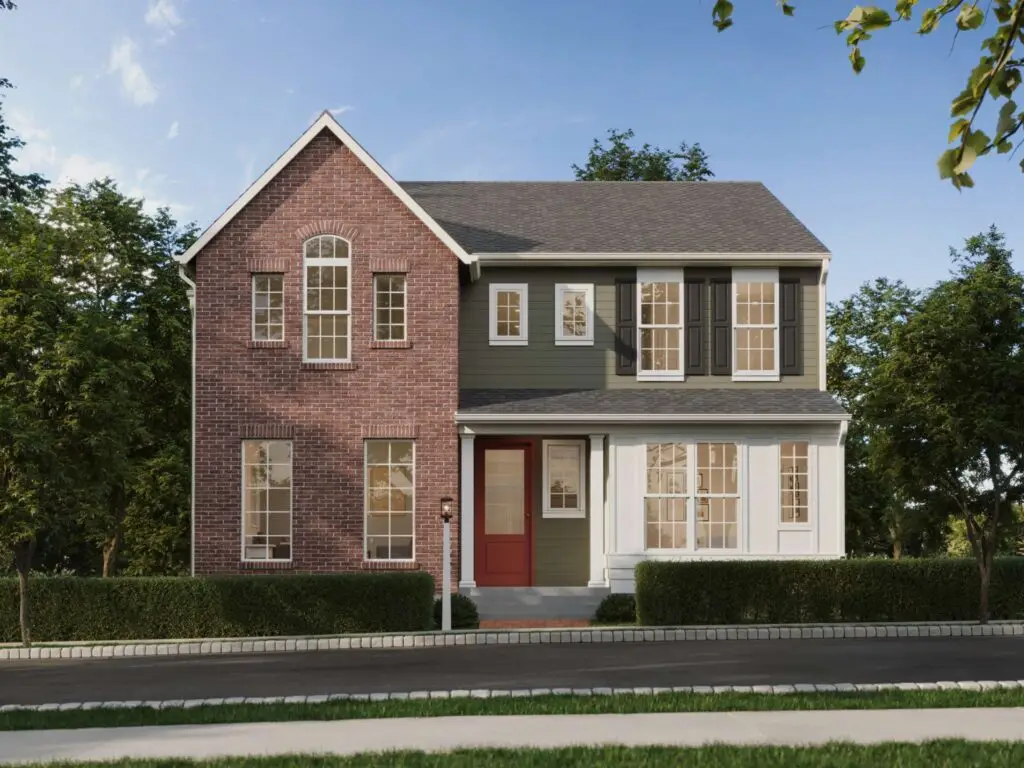
Discover the newest luxury single family floorplan designs in the next phase of Grange, located in the highly-ranked Cumberland Valley School District. The Ashby spans from 3712 to 5158 sq ft of living space with 4-6 bedrooms, 2.5-5.5 bathrooms and versatile spaces throughout including an attached three car for garage with extra storage. Make your […]
Corby | Grange

Be among the first to discover the new luxury designs and take advantage of the best pricing on a brand new single family floorplan in the newest phase of Grange, located in the highly-ranked Cumberland Valley School District. The Corby offers versatile spaces and flexible additional bedrooms throughout this impressive home. Make your home uniquely […]
Bromley | Hastings
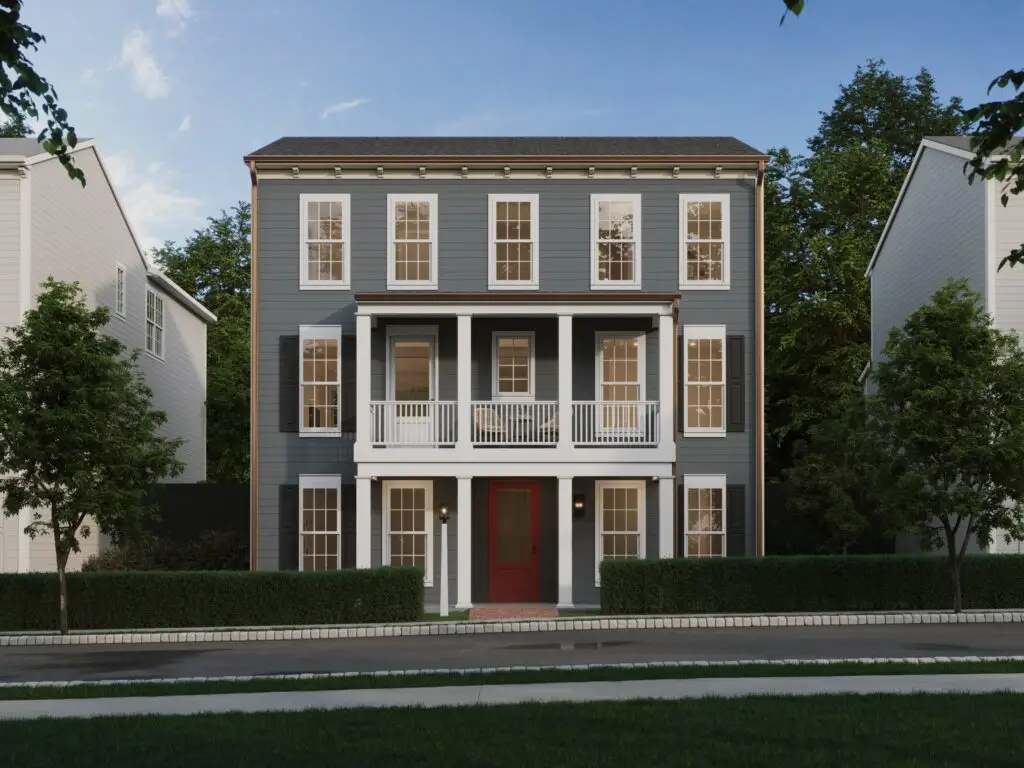
Introducing the Bromley—a brand-new single-family floor plan in the next phase of Hastings. Be among the first to experience its elegant yet practical design and take advantage of exclusive early pricing! This uniquely crafted 4-6 bedroom, 2.5-4 bathroom offers one of our most flexible floorplans with the ability to add a bedroom suite to both […]
Bromley | Arcona
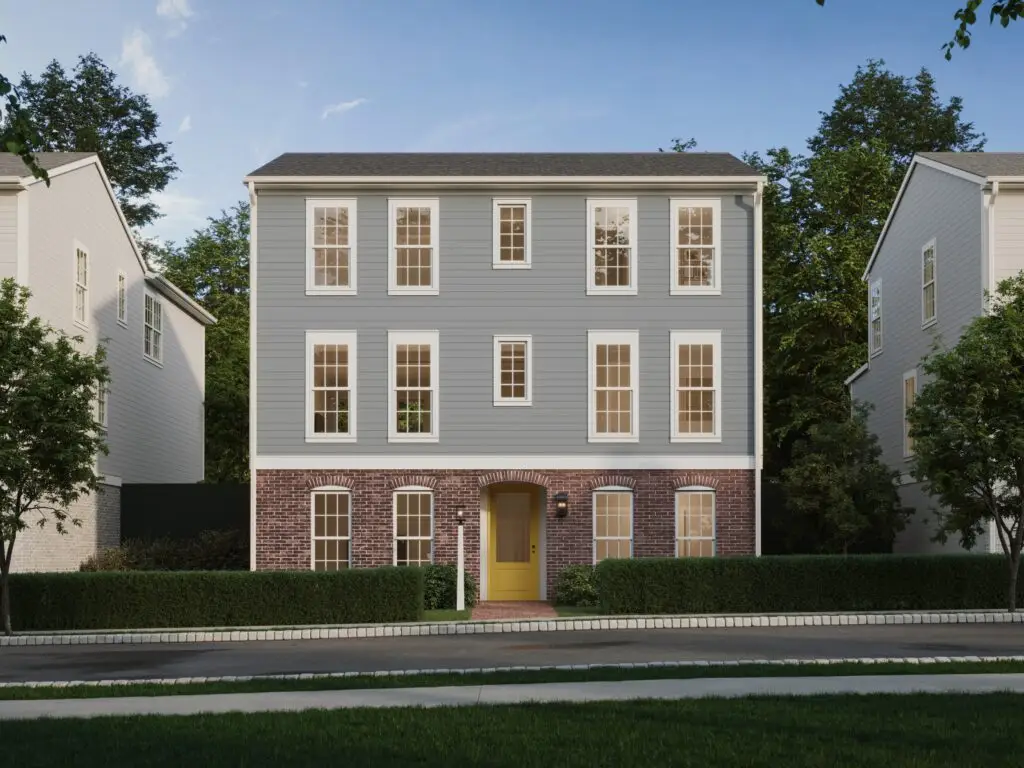
Introducing the Bromley—a brand-new single-family floor plan in the latest phase of Arcona. Be among the first to experience its elegant yet practical design and take advantage of exclusive early pricing! This uniquely crafted 4-6 bedroom, 2.5-4 bathroom offers one of our most flexible floorplans with the ability to add a bedroom suite to both […]
Bromley | Florin Hill
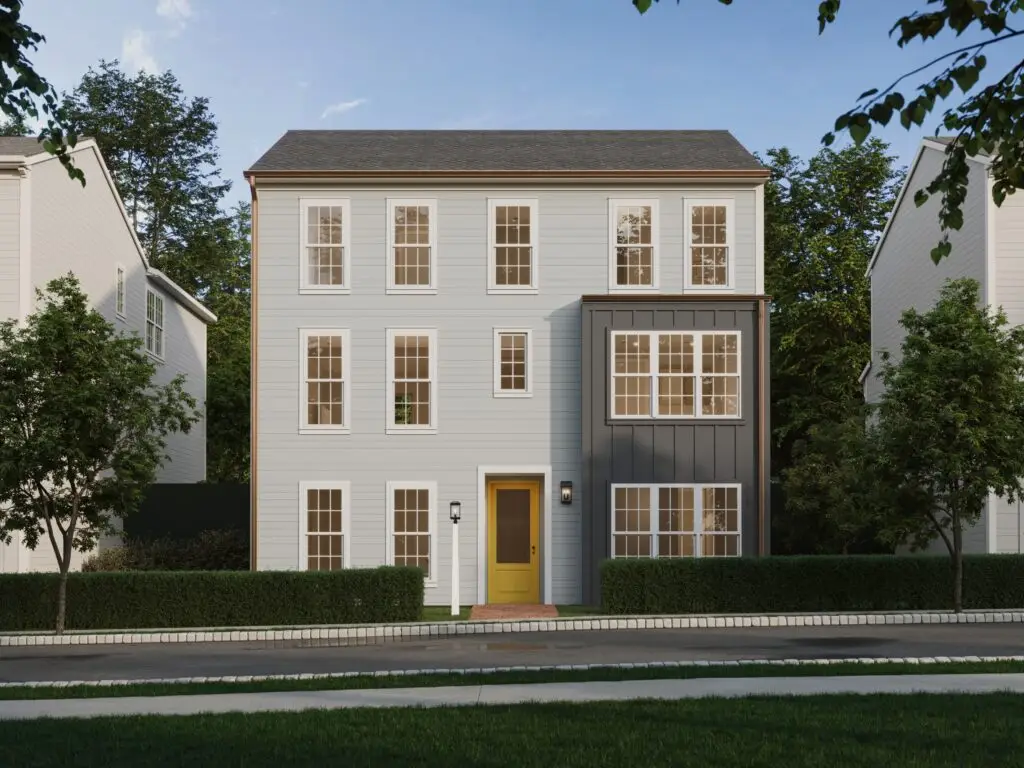
Introducing the Bromley—a brand-new single-family floor plan in the final phase of Florin Hill. Be among the first to experience its elegant yet practical design and take advantage of exclusive early pricing! This uniquely crafted 4-6 bedroom, 2.5-4 bathroom offers one of our most flexible floorplans with the ability to add a bedroom suite to […]


