Ludlow | Crescent
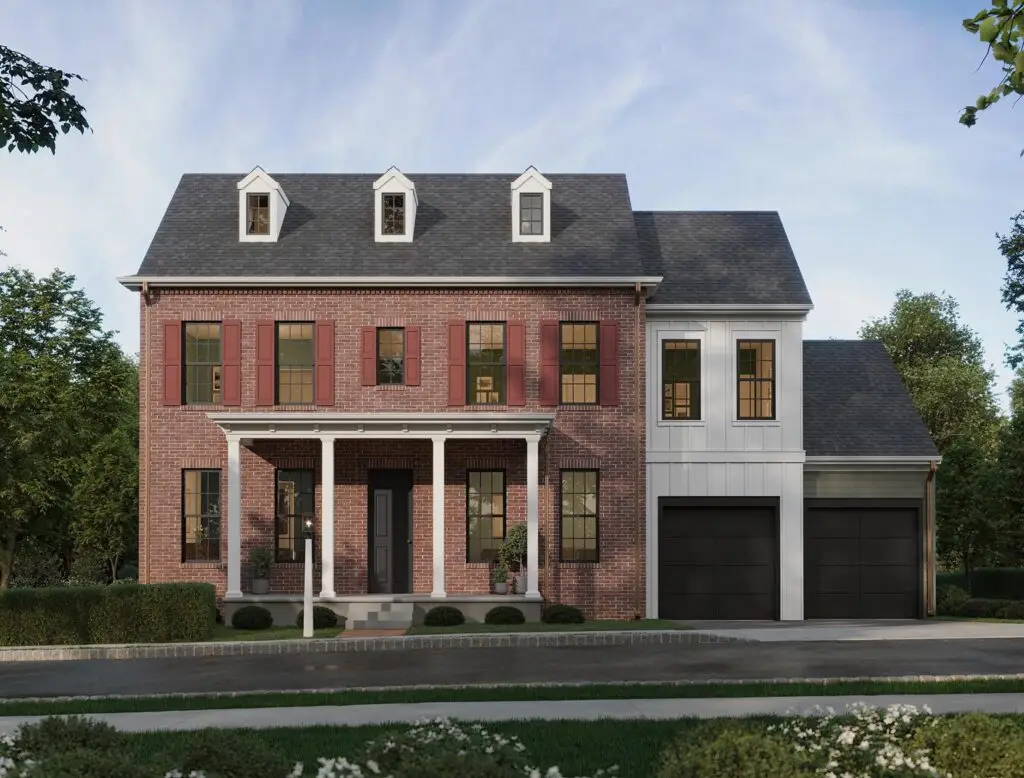
The Ludlow in the newest phase of Crescent, is more than a house — it’s a place where mornings begin with sunlight pouring through walls of windows, and evenings end with family gathered around the kitchen island or cozy fireplace. On the main floor, everyday living feels effortless. The great room flows seamlessly into the […]
Conway | Crescent
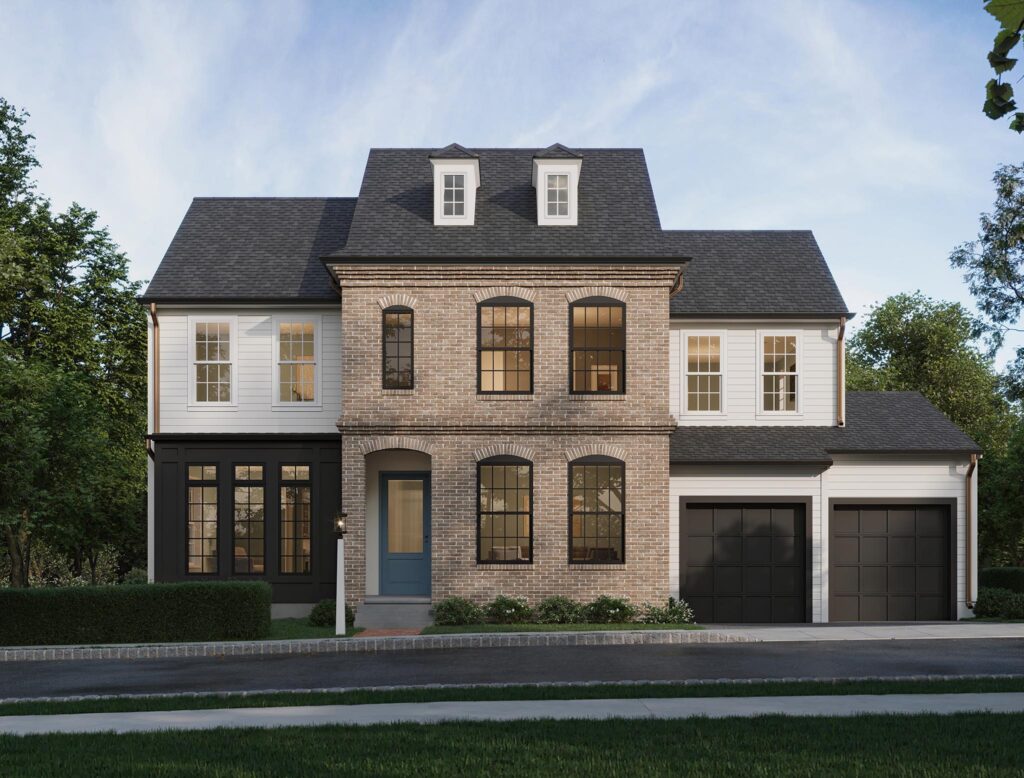
Introducing The Conway at Crescent. Be among the first to experience the newest collection of luxury home designs in Crescent’s latest phase. The Conway is a stately single-family home offering 3,992 to over 5,100 sq. ft. of living space with 4–9 bedrooms and 2.5–6 baths, designed for extraordinary versatility and style. From its landscaped curb […]
Weatherby | Crescent
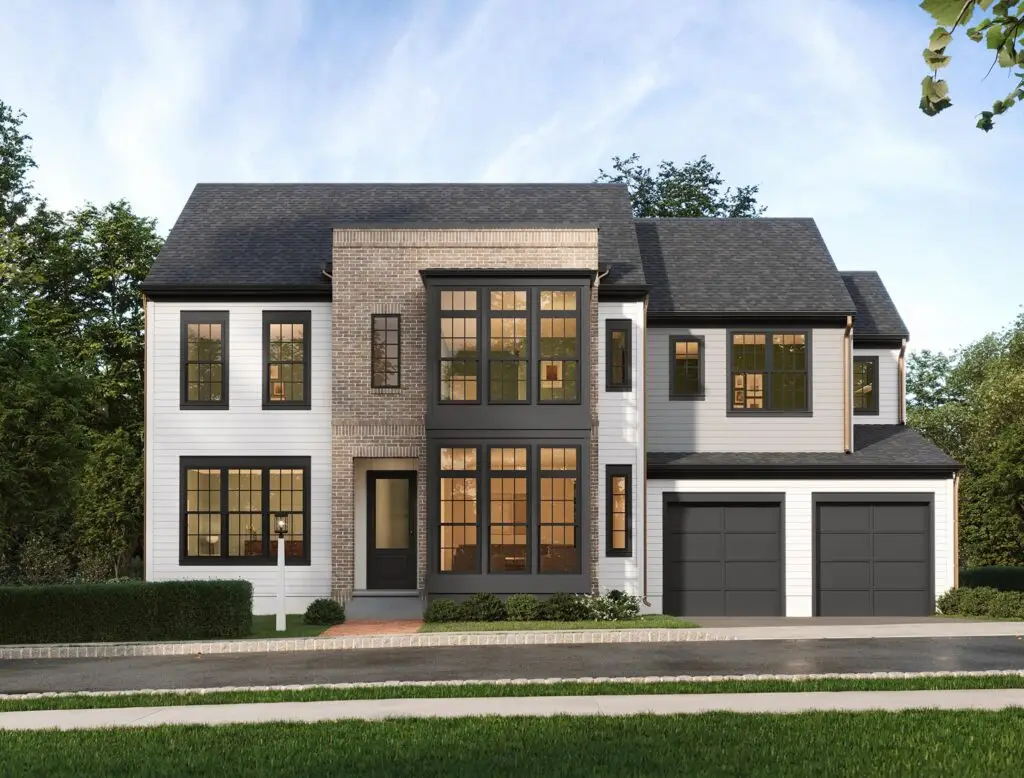
Introducing the Weatherby at Crescent. Be among the first to explore our newest collection of home designs in the next phase of Crescent, where timeless architecture meets modern luxury. The Weatherby offers an expansive 3,468–4,610 sq. ft. of living space with 4–7 bedrooms and 2.5–5 bathrooms, blending thoughtful design with versatile layouts to fit your […]
Royston | Crescent
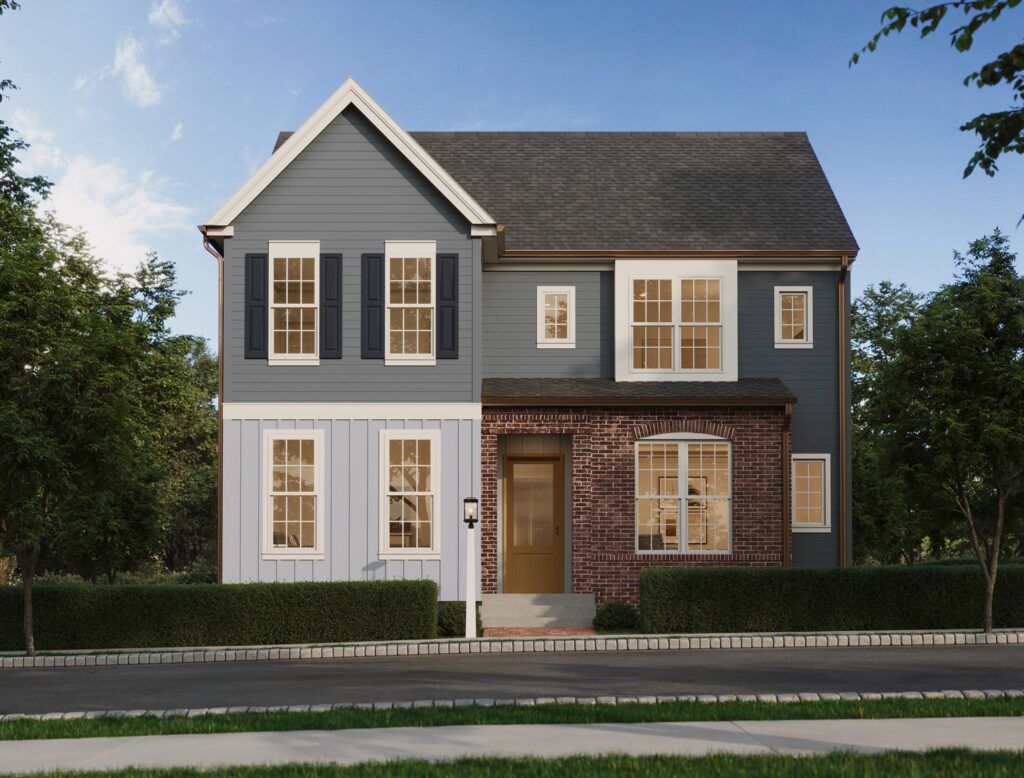
Experience style, comfort, and flexibility with the Royston—a brand-new single-family home in the newest phase of Crescent. With only 2 of these homes available to build in the entire neighborhood, now is your chance to customize this thoughtfully designed floorplan. Offering 2,890–4,878 sq. ft., 3–4 bedrooms, and 2.5–3.5 baths, the Royston provides spacious, light-filled living […]
Andover | Crescent
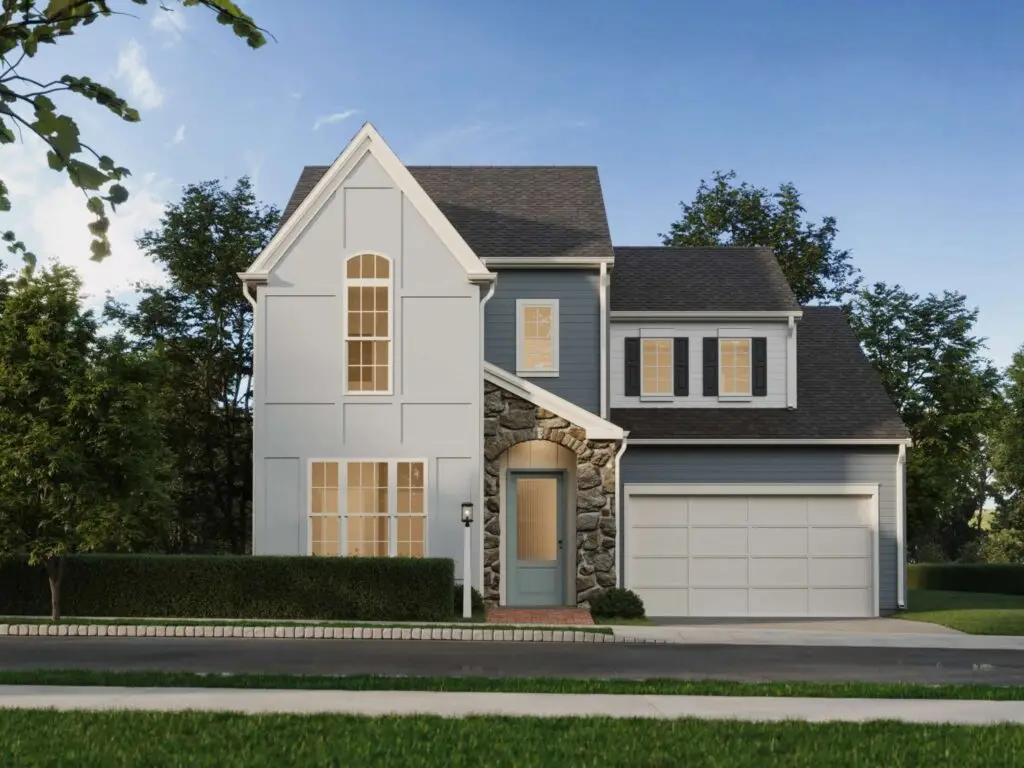
Be among the first to explore the brand-new Andover floorplan—a fresh take on single-family living with first-floor convenience and timeless charm. Located in the newest phase of Crescent and starting at 2,281 square feet and expandable to 3,267 square feet, this thoughtfully-designed home offers 3 – 6 bedrooms, 2.5 – 5 bathrooms, and a range […]
Dundee | Crescent
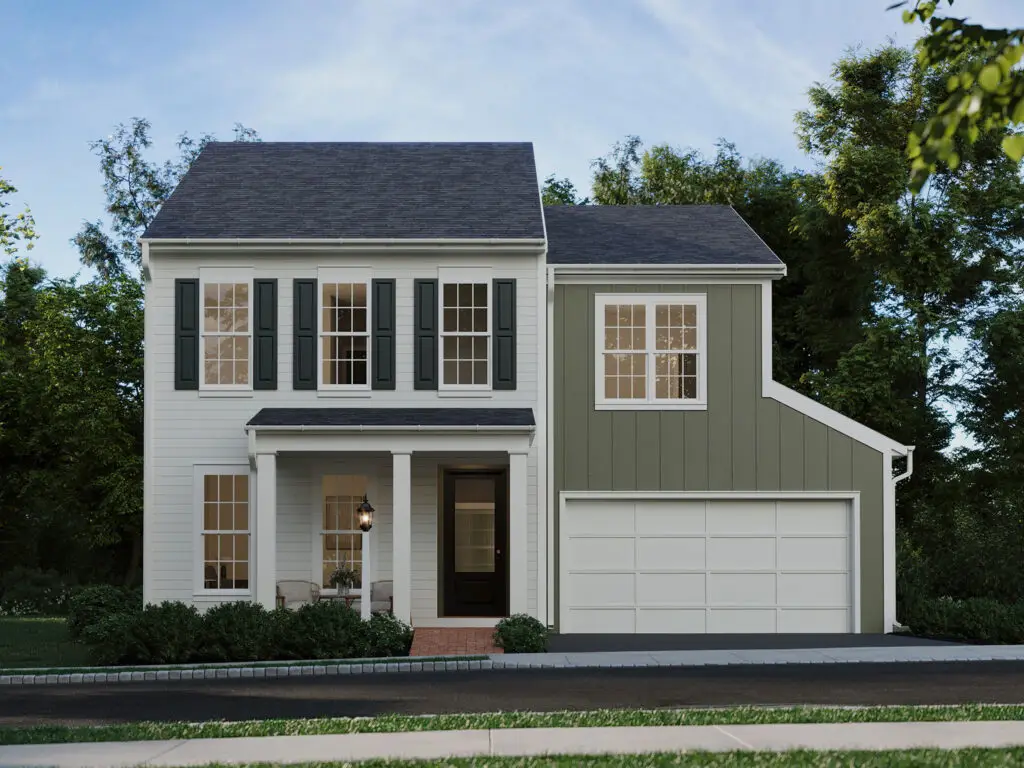
Be among the first to discover the new designs and take advantage of the best pricing on a brand new single family floorplan in the newest phase of Crescent. The Dundee starts at 2,304 square feet of living space with 4 – 5 bedrooms, 2.5 – 4.5 bathrooms, and versatile spaces throughout with the option […]
T2010 | Brookvue
Morrison | Brookvue
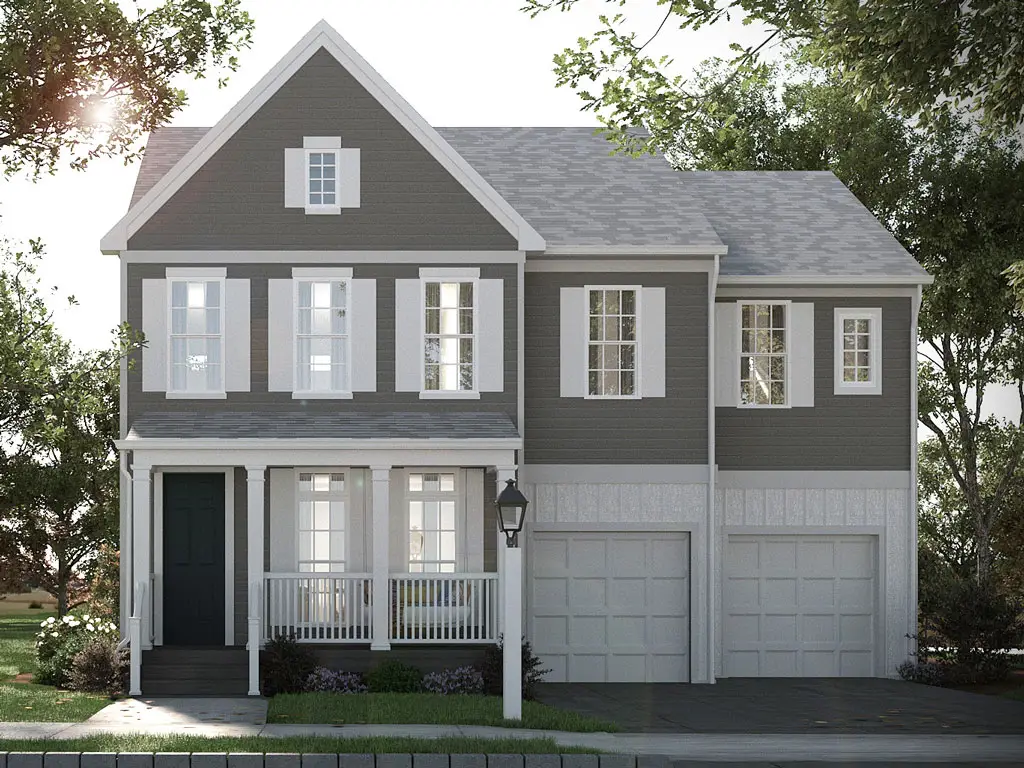
Spanning 3,063 – 4,163 square feet with 4 – 7 bedrooms and 2.5 – 4.5 baths, The Morrison is designed for families who want more—more space, more style, and more ways to live. Tucked into Pittsburgh’s newest neighborhood, Brookvue, this highly customizable home adapts to your lifestyle, whether you’re hosting holiday dinners, weekend sleepovers, or […]
Montclair | Brookvue
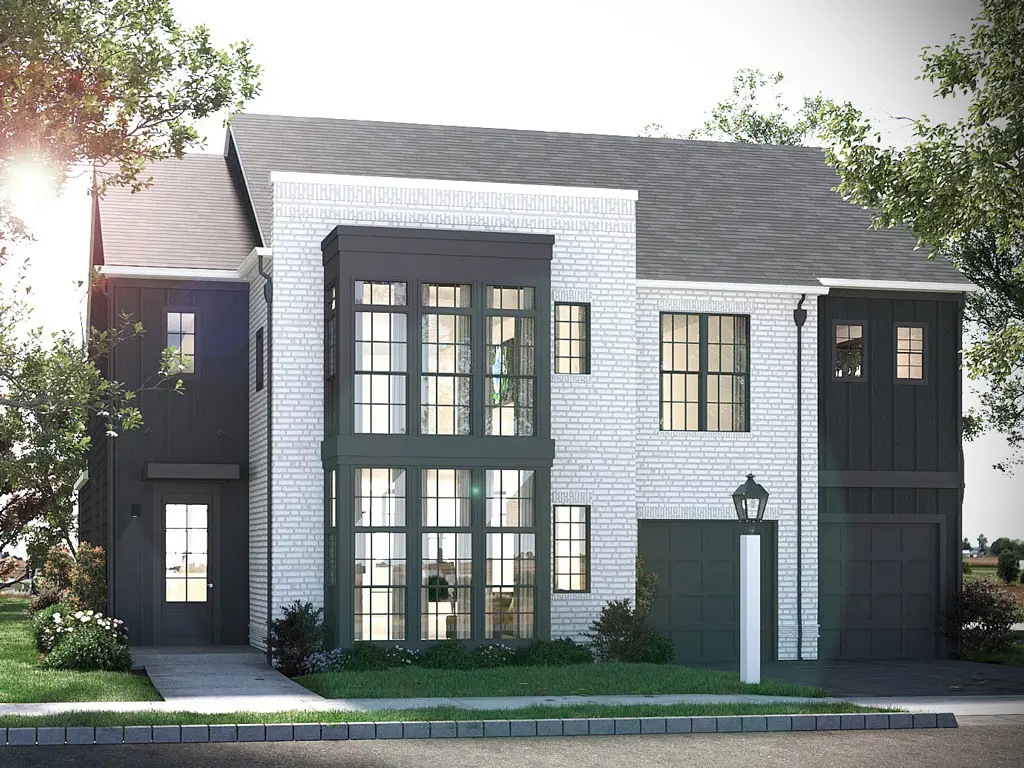
Discover elevated living in the Montclair—a sophisticated floorplan that marries elegance with comfort in Pittsburgh’s newest neighborhood, Brookvue, located in the Ehrman Crest Elementary and Middle School of the Seneca Valley School District. Spanning from 3,610 – 5,033 square feet, this single-family home invites you to craft your dream home with three distinctive exterior styles […]
Dundee | Brookvue

Be among the first to discover the new designs and take advantage of the best pricing on a brand new single family floorplan in Pittsburgh’s newest neighborhood, Brookvue in the Ehrman Crest Elementary & Middle School of the Seneca Valley School District. The Dundee starts at 2,304 square feet of living space with 4 – […]
Arundel | Brookvue
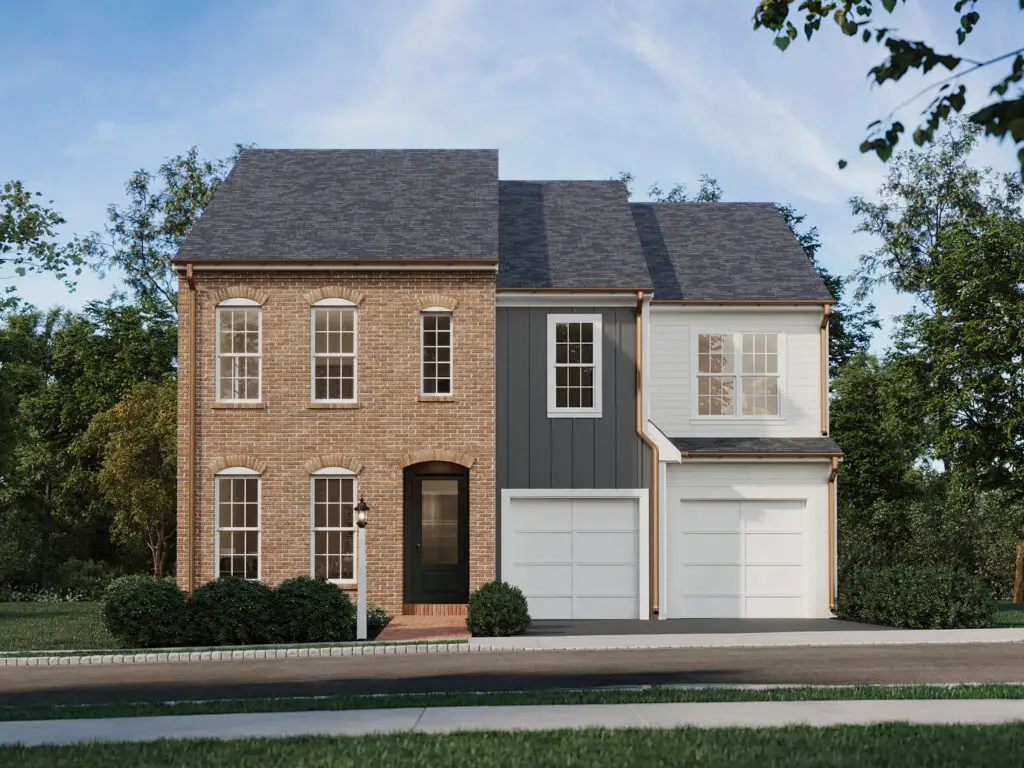
Be among the first to discover the newly-inspired Arundel design and take advantage of the best pricing on this new single-family floorplan in Pittsburgh’s newest neighborhood, Brookvue, in the Ehrman Crest Elementary and Middle School of the Seneca Valley School District . The Arundel starts at 2,634 square feet of living space with 4 – […]
Andover | Brookvue
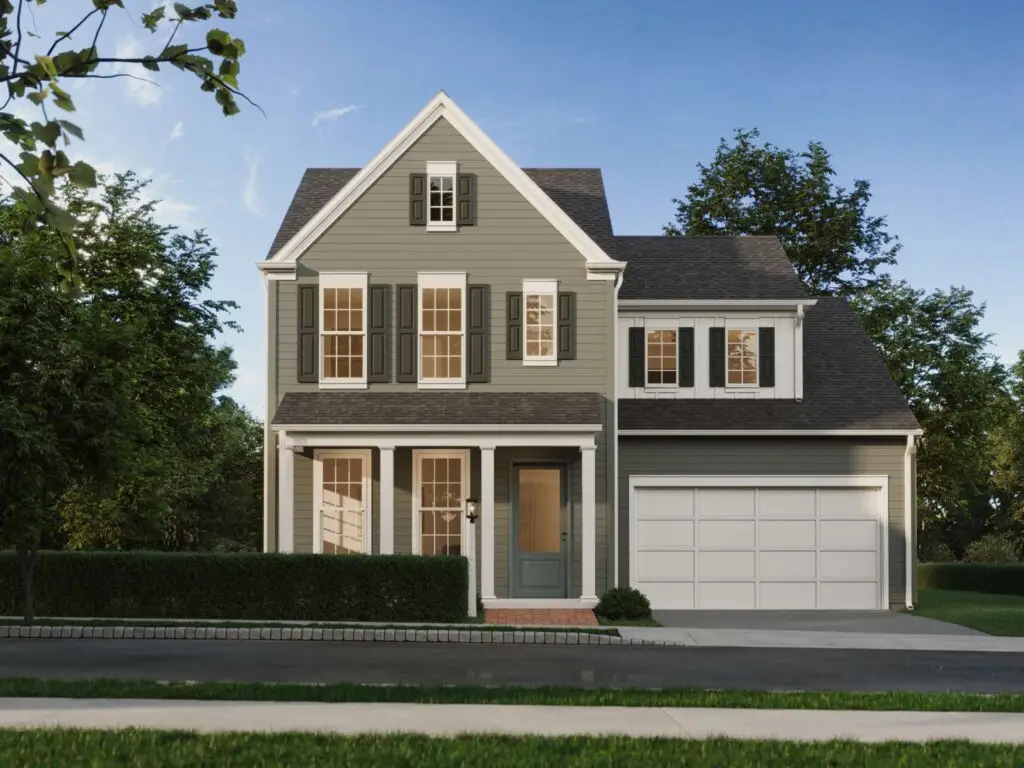
Be among the first to explore the brand-new Andover floorplan—a fresh take on single-family living with first-floor convenience and timeless charm. Located in the Pittsburgh’s newest neighborhood and starting at 2,281 square feet and expandable to 3,267 square feet, this thoughtfully-designed home offers 3 – 6 bedrooms, 2.5 – 5 bathrooms, and a range of […]
