Andover | Grange
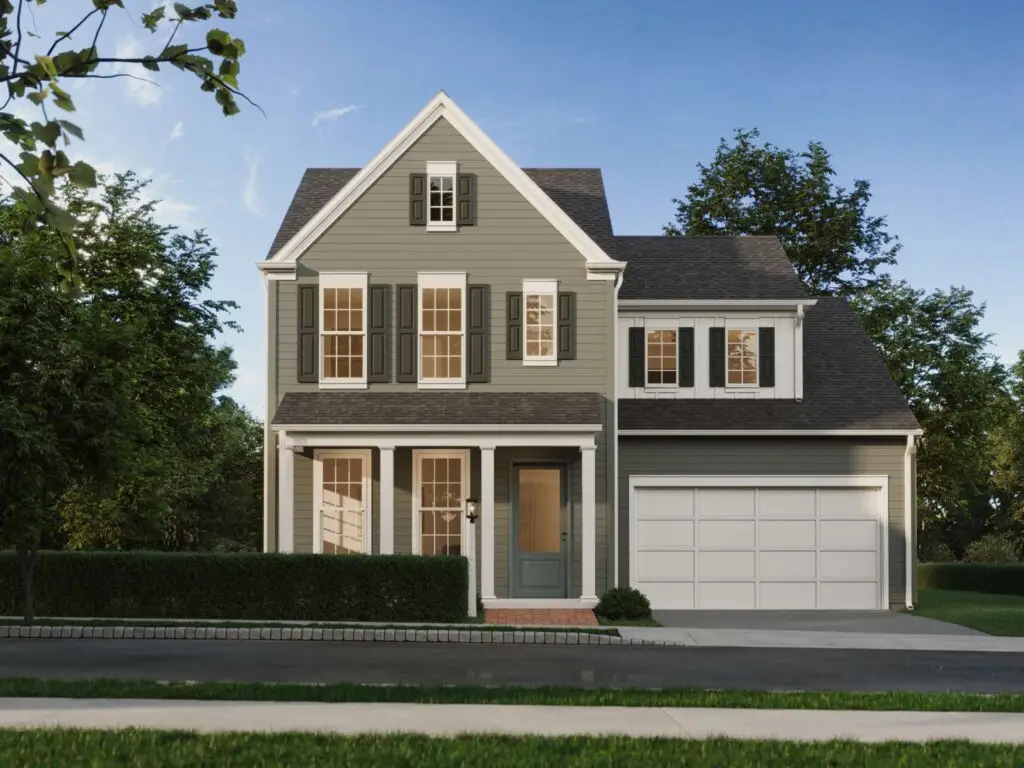
Be among the first to explore the brand-new Andover floorplan—a fresh take on single-family living with first-floor convenience and timeless charm, located in the highly-ranked Cumberland Valley School District. Starting at 2,281 sq ft and expandable to 3,267 sq ft, this thoughtfully designed home offers 3 to 6 bedrooms, 2.5 to 5 bathrooms, and a […]
Andover | Arcona
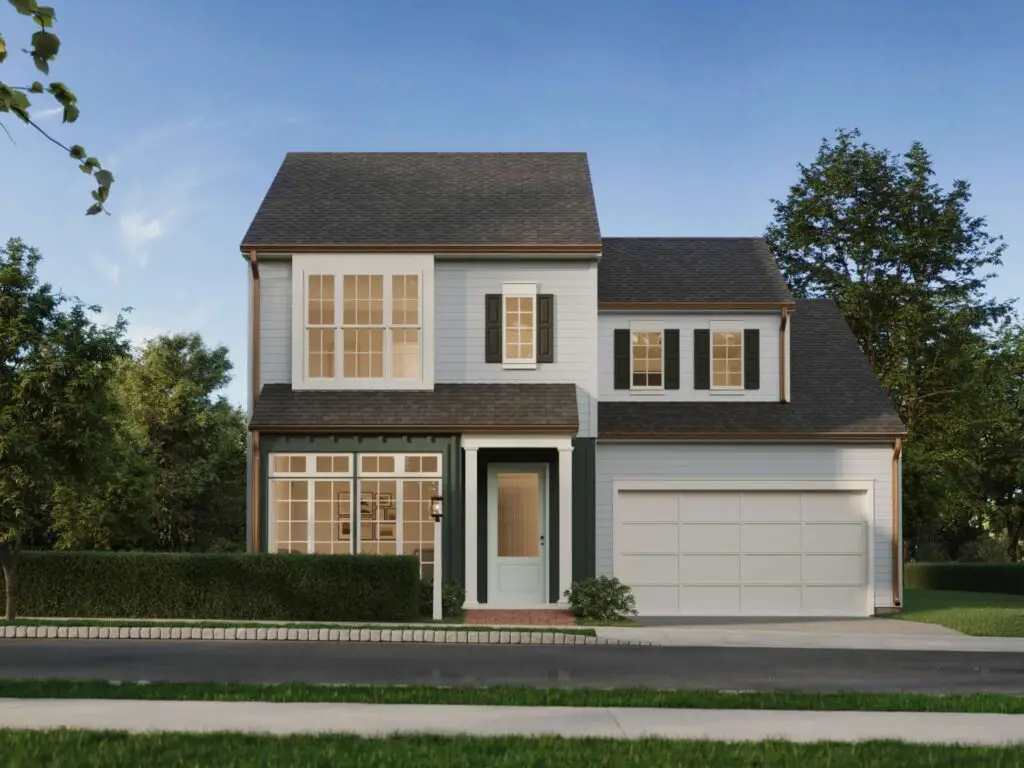
Be among the first to explore the brand-new Andover floorplan in Arcona—a fresh take on single-family living with first-floor convenience and timeless charm. Starting at 2,281 sq ft and expandable to 3,267 sq ft, this thoughtfully designed home offers 3 to 6 bedrooms, 2.5 to 5 bathrooms, and a range of flexible spaces to fit […]
Royston | Grange
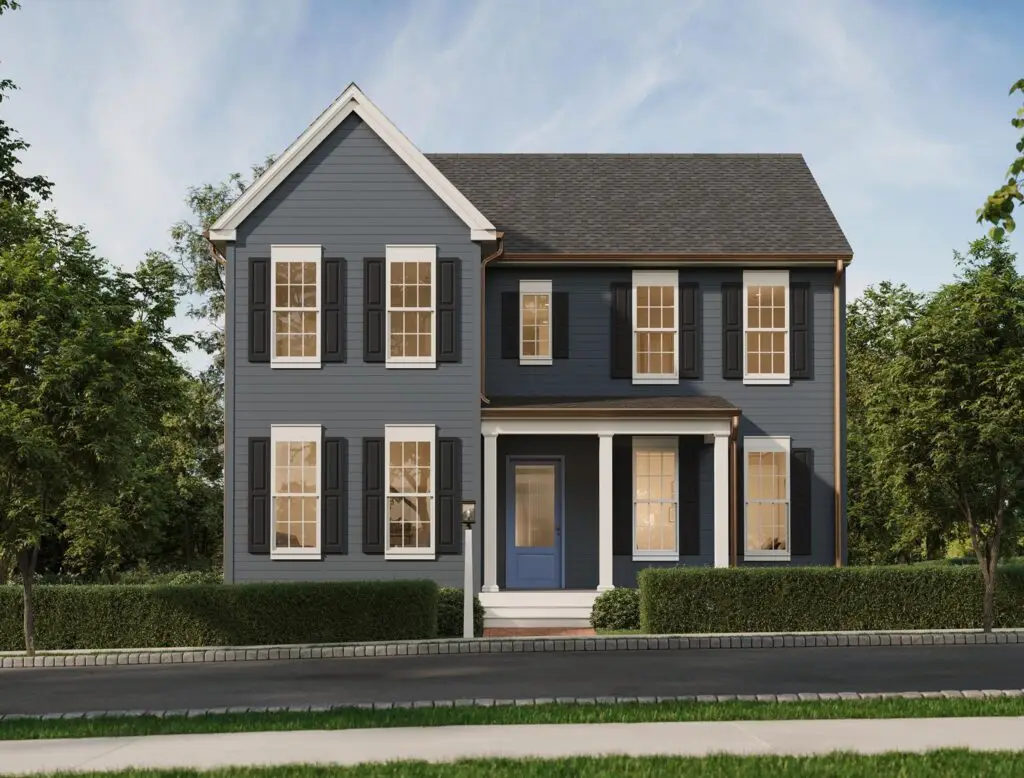
Located in the highly-ranked Cumberland Valley School District, discover the new designs and take advantage of the best pricing on a brand new single family floorplan offering first floor living in the newest phase of Grange. The Royston spans from 2890 to 4878 sq ft of living space with 3-4 bedrooms, 2.5-3.5 bathrooms and versatile […]
Aspen | Hastings
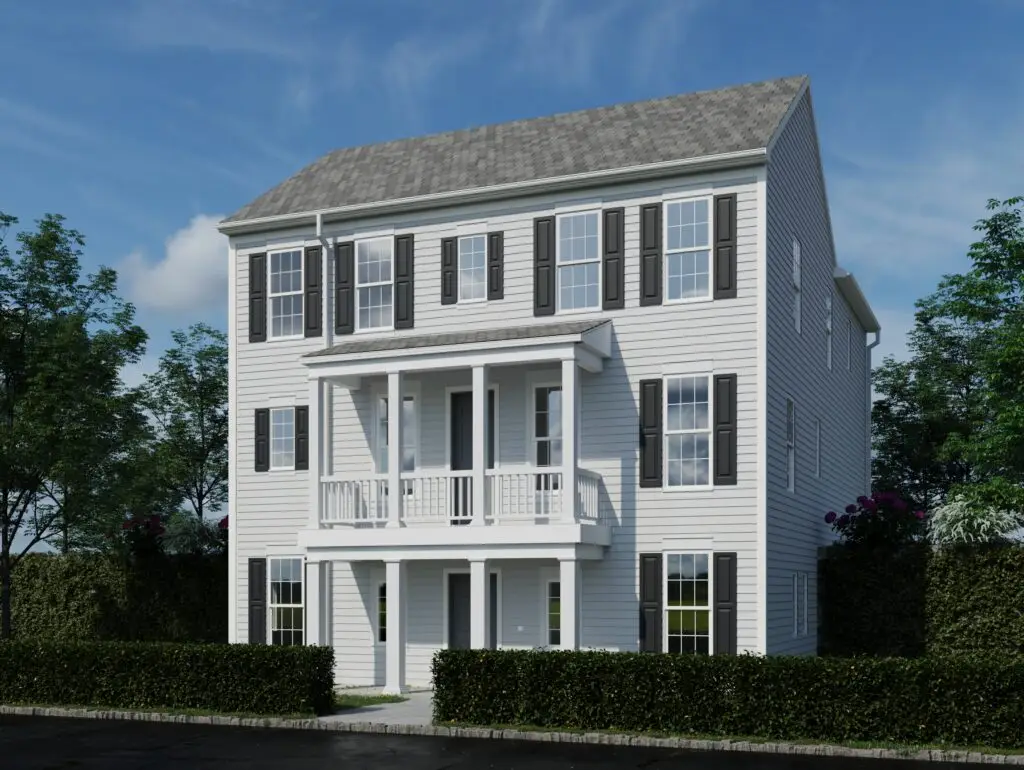
The Aspen single-family home floorplan offers 2,404-3,104 of living space with 3 different elevation options, 4-5 bedrooms, 2.5-3.5 bathrooms and tons of options for modifications tailored to fit your life. The lower level provides an abundance of storage with a game room, extra bedroom and full bathroom options. The main floor has that truly open […]
Marlow | Grange
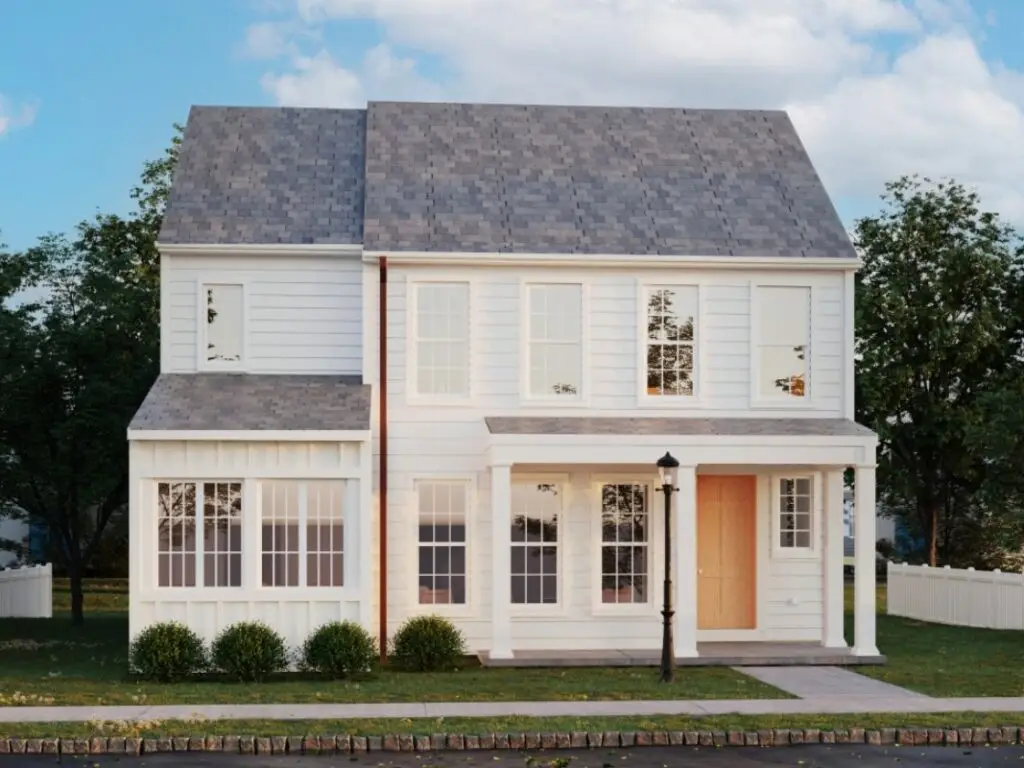
Located in the highly-ranked Cumberland Valley School District, step into the Marlow single-family home and discover 2,251 to 2,892 square feet of space ready to be customized with your unique style and personal touch. Experience a sense of openness and comfort, featuring standard 9-foot ceilings, 8-foot doors, and a spacious kitchen island, complemented by a […]
Carter | Grange
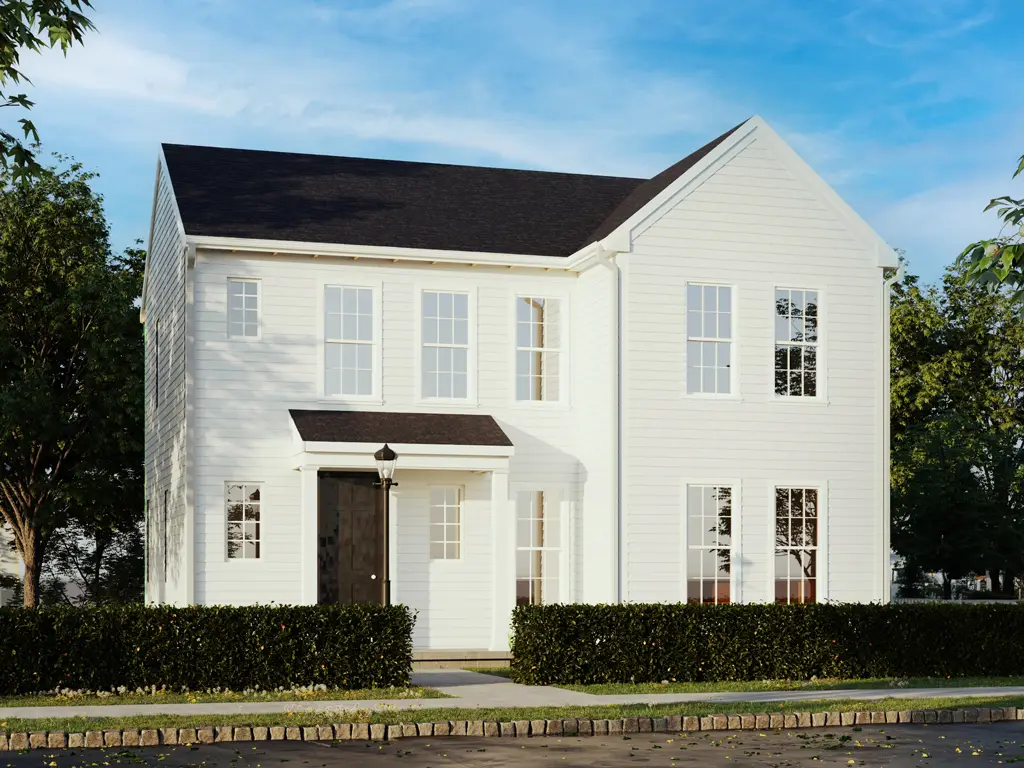
Introducing the Carter single-family floorplan available to build in the newest phase of Grange, located in the highly-ranked Cumberland Valley School District. A home offering 2103-2775 square feet of living space with thoughtful features to fit your life. All that is required is your personal touches to bring out the personality and character! A grand […]
Ashby | Hastings
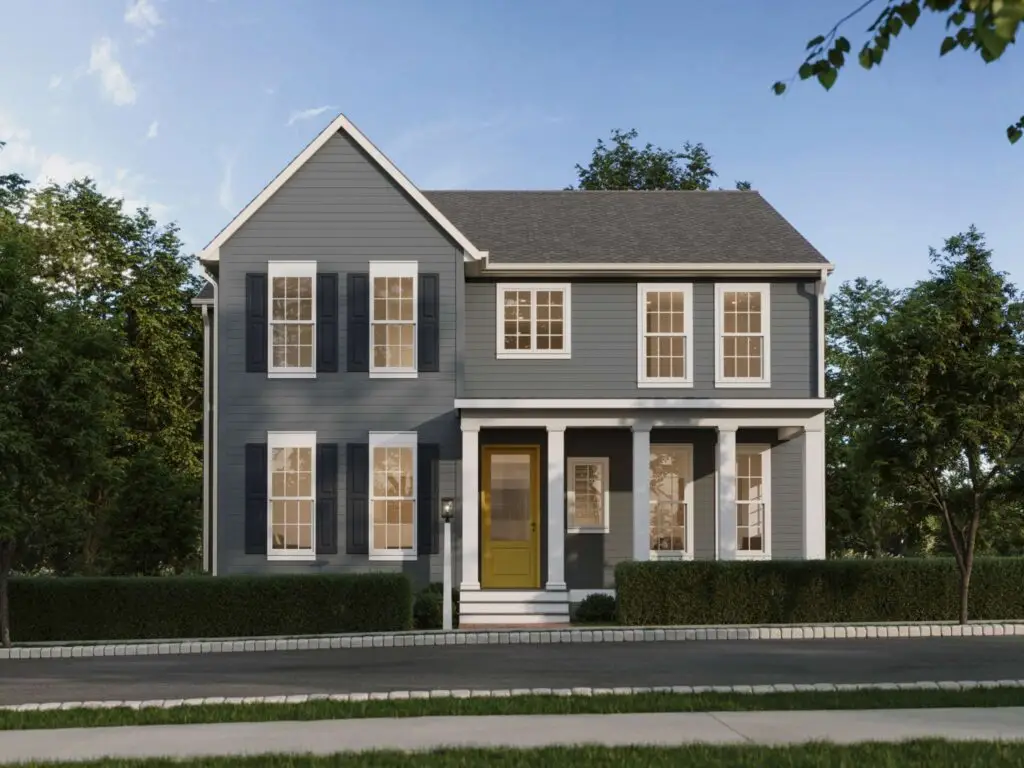
Be among the first to discover the new luxury designs and take advantage of the best pricing on a brand new single family floorplan in the newest phase of Hastings. The Ashby offers versatile spaces throughout including an attached three car for garage with extra storage. Make your home uniquely yours by adding extra square […]
Ashby | Grange
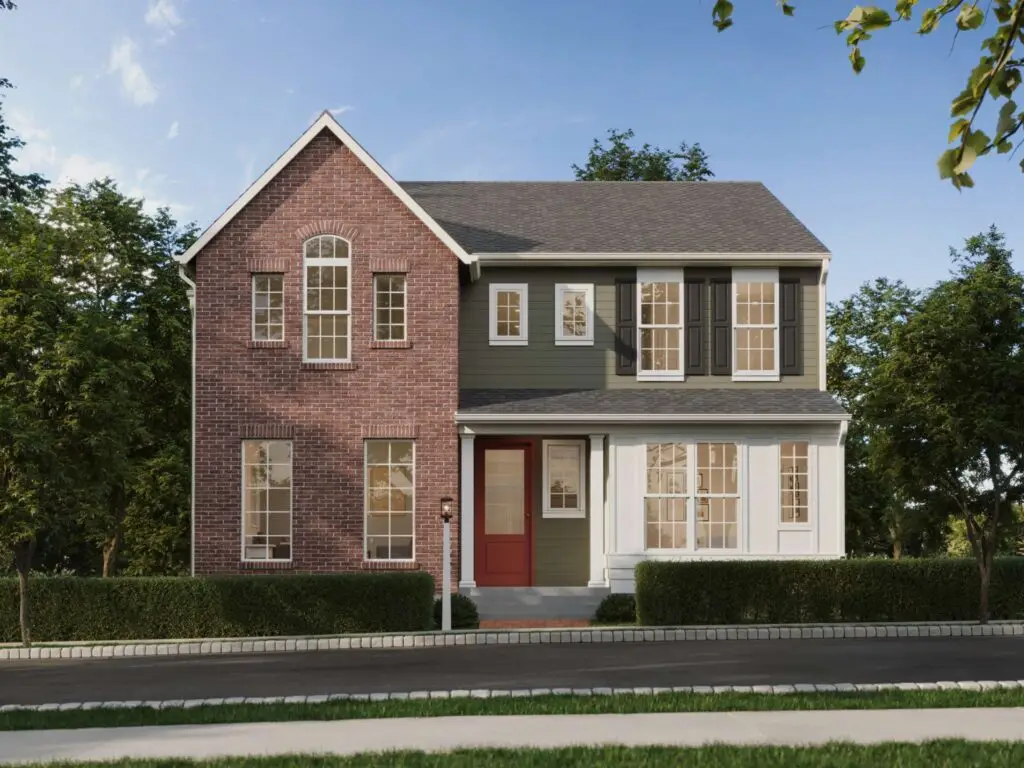
Discover the newest luxury single family floorplan designs in the next phase of Grange, located in the highly-ranked Cumberland Valley School District. The Ashby spans from 3712 to 5158 sq ft of living space with 4-6 bedrooms, 2.5-5.5 bathrooms and versatile spaces throughout including an attached three car for garage with extra storage. Make your […]
Corby | Grange
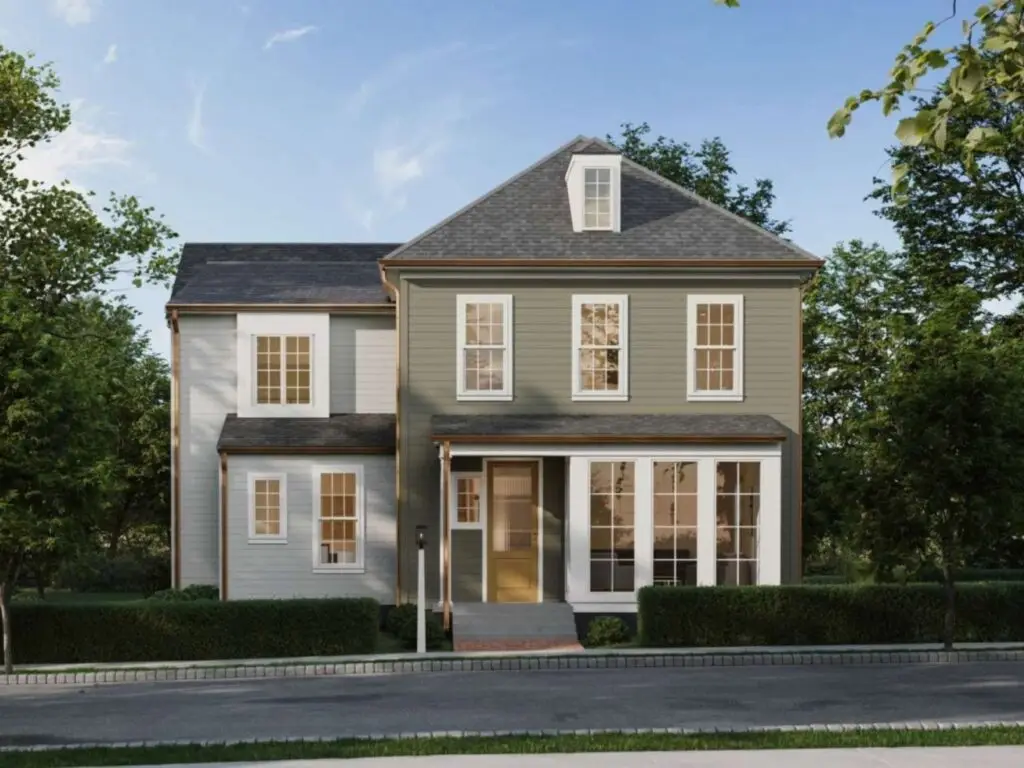
Be among the first to discover the new luxury designs and take advantage of the best pricing on a brand new single family floorplan in the newest phase of Grange, located in the highly-ranked Cumberland Valley School District. The Corby offers versatile spaces and flexible additional bedrooms throughout this impressive home. Make your home uniquely […]
Bromley | Arcona
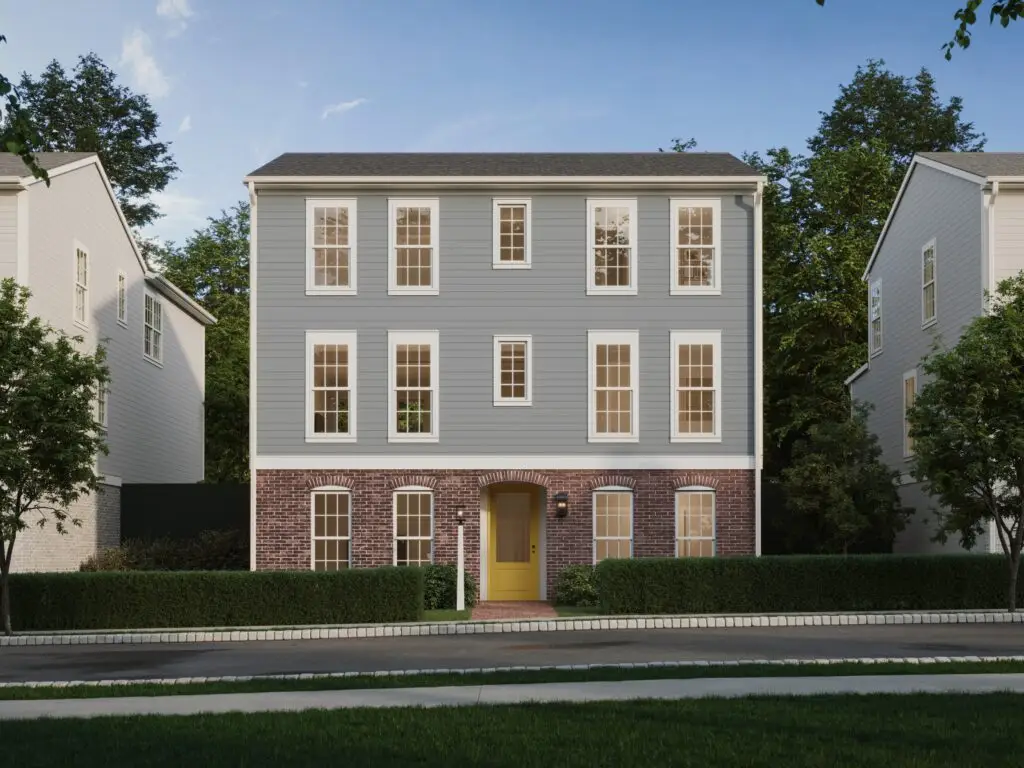
Introducing the Bromley—a brand-new single-family floor plan in the latest phase of Arcona. Be among the first to experience its elegant yet practical design and take advantage of exclusive early pricing! This uniquely crafted 4-6 bedroom, 2.5-4 bathroom offers one of our most flexible floorplans with the ability to add a bedroom suite to both […]
Bromley | Florin Hill
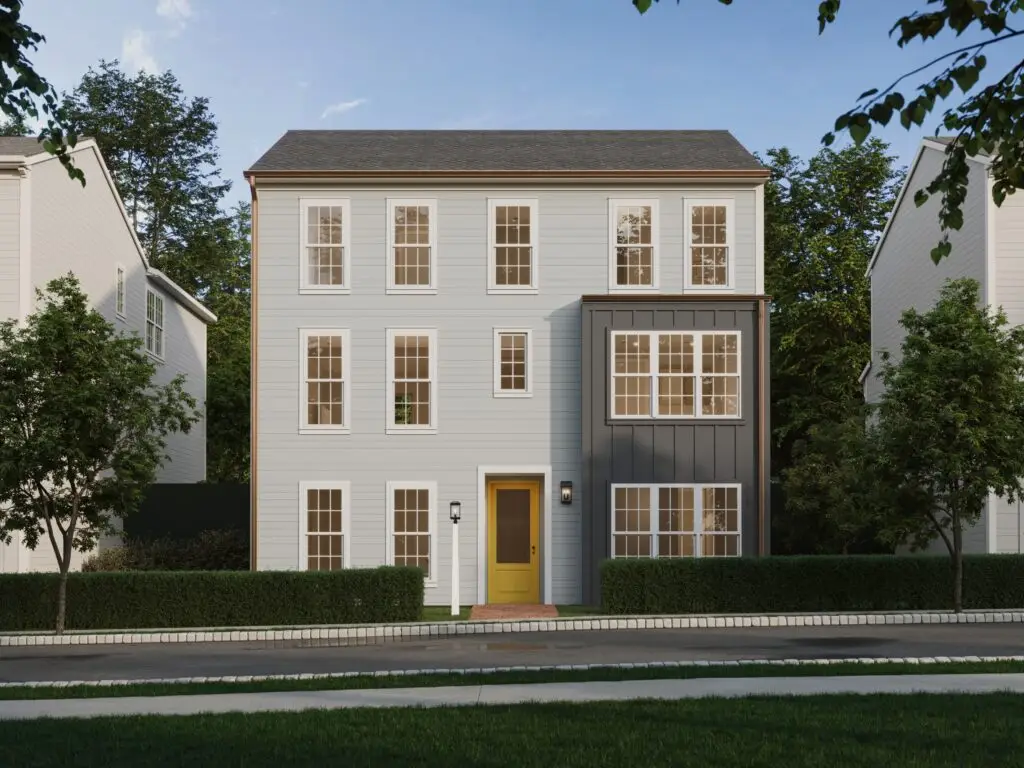
Introducing the Bromley—a brand-new single-family floor plan in the final phase of Florin Hill. Be among the first to experience its elegant yet practical design and take advantage of exclusive early pricing! This uniquely crafted 4-6 bedroom, 2.5-4 bathroom offers one of our most flexible floorplans with the ability to add a bedroom suite to […]
Helston | Florin Hill
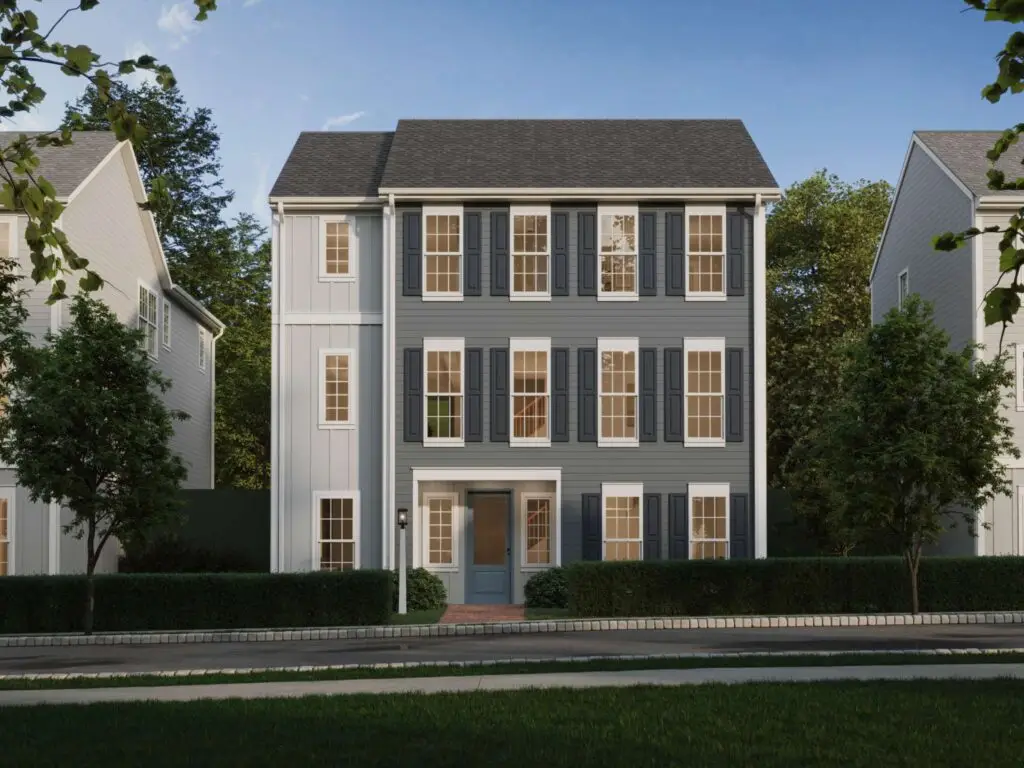
Introducing the Helston – a brand-new single-family floor plan in the final phase of Florin Hill. Be among the first to explore its innovative design and secure the best pricing. This uniquely crafted 4-5 bedroom, 2.5-3.5 bathroom home maximizes space by offering the option to add a striking wall of windows throughout the home, and […]
