T3010 | Hastings
Live off Regal Street—All the Space You Need, None of the Hassle. Hardie Plank siding, brick accents, and an abundance of windows complement the timeless yet modern character and landscaped curb appeal. Want the space of a single-family home without the weekend yard work? This 3-4 bedroom townhome off Regal Street hits the sweet spot. […]
T2621 | Arcona
Explore the latest designs and enjoy exclusive introductory pricing on brand new townhomes in Arcona. These thoughtfully crafted townhomes feature 2 bedrooms, 2.5 bathrooms, and a spacious, open-concept first floors. Make your home uniquely yours by adding a main floor balcony and choosing finishes that perfectly reflect your style. The rich Hardiplank siding, complemented by […]
Montclair | Grange
Elevate your lifestyle with the Montclair, a stunning new floorplan that blends sophisticated design with flexible living, now available in the sought-after Grange neighborhood. Set on one of the largest homesites in Phase 2, this exquisite home is privately nestled against a mature tree line at the end of Charolais Street, offering peaceful views of […]
T2623 | Hastings
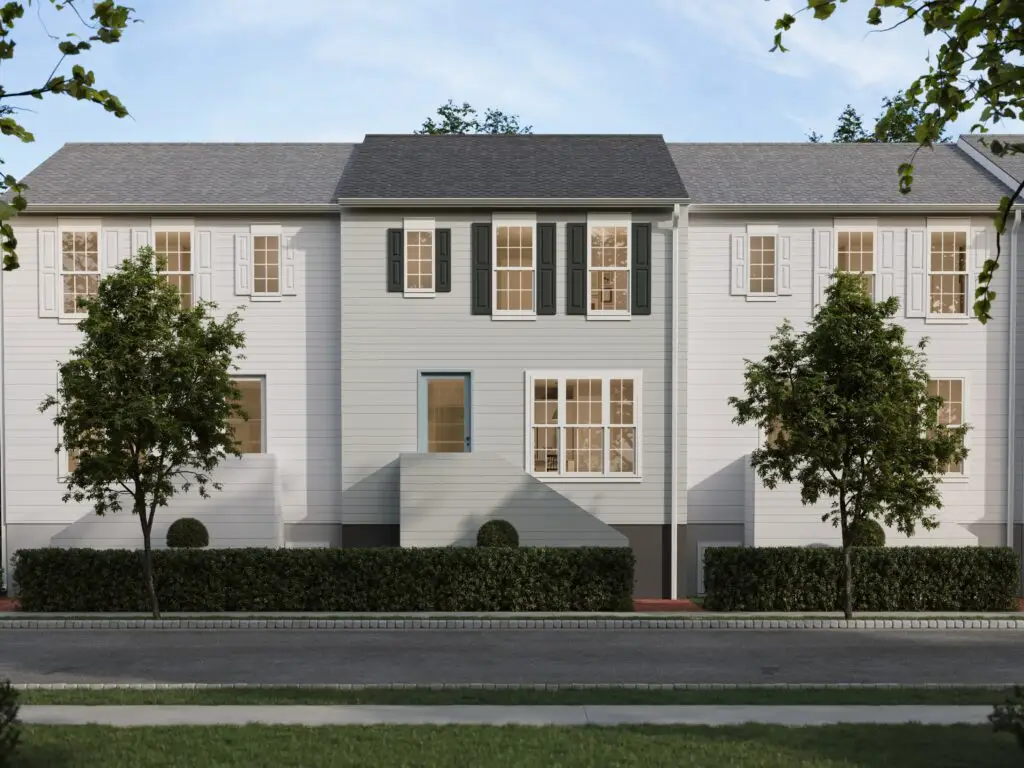
Discover the newest phase of Hastings with brand new townhomes featuring 1559 sq ft of living space, including a balcony option, 2 bedrooms, and 2.5 bathrooms. Enjoy an open-concept first floor with 9′ ceilings, and Lux Vinyl Plank flooring. Customize your home by adjusting bathroom layouts, adding a main floor balcony, and selecting finishes to […]
4049 Windsfield Way
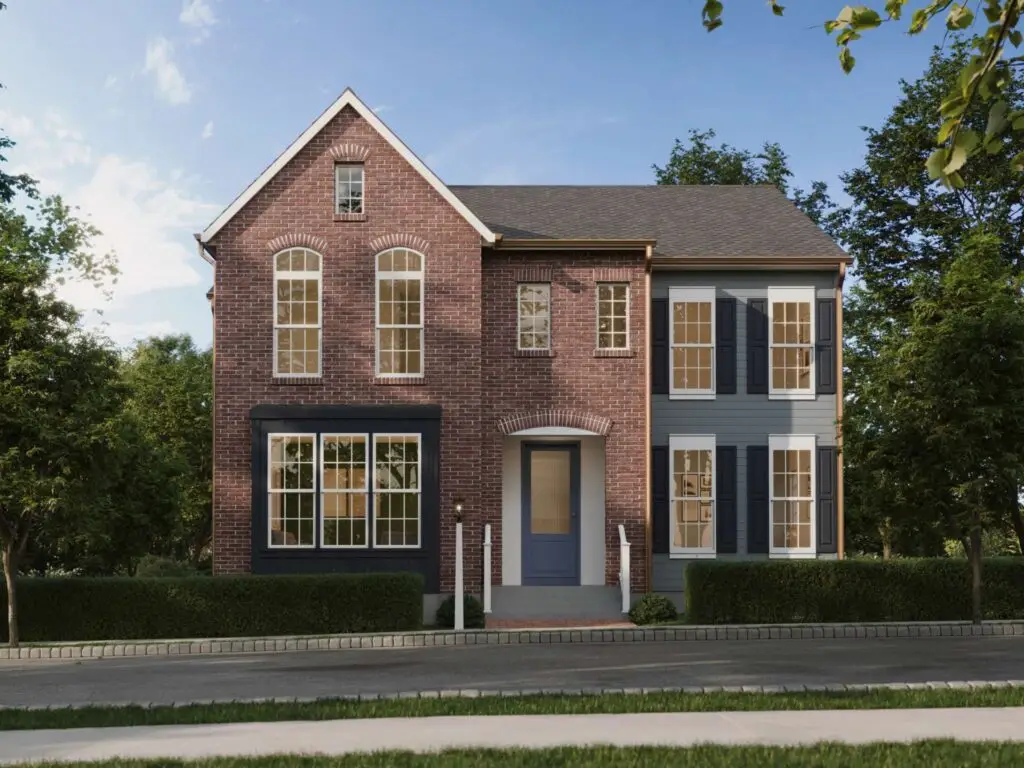
Discover the Ashby, an impeccably designed luxury home that blends architectural sophistication with everyday comfort. Located on a premier homesite overlooking Hastings Green, this breathtaking home will be move-in ready by February! Schedule a personal tour! From the moment you arrive, timeless curb appeal sets the tone—landscaping frames a charming covered front porch, inviting you […]
212 Oliver Way
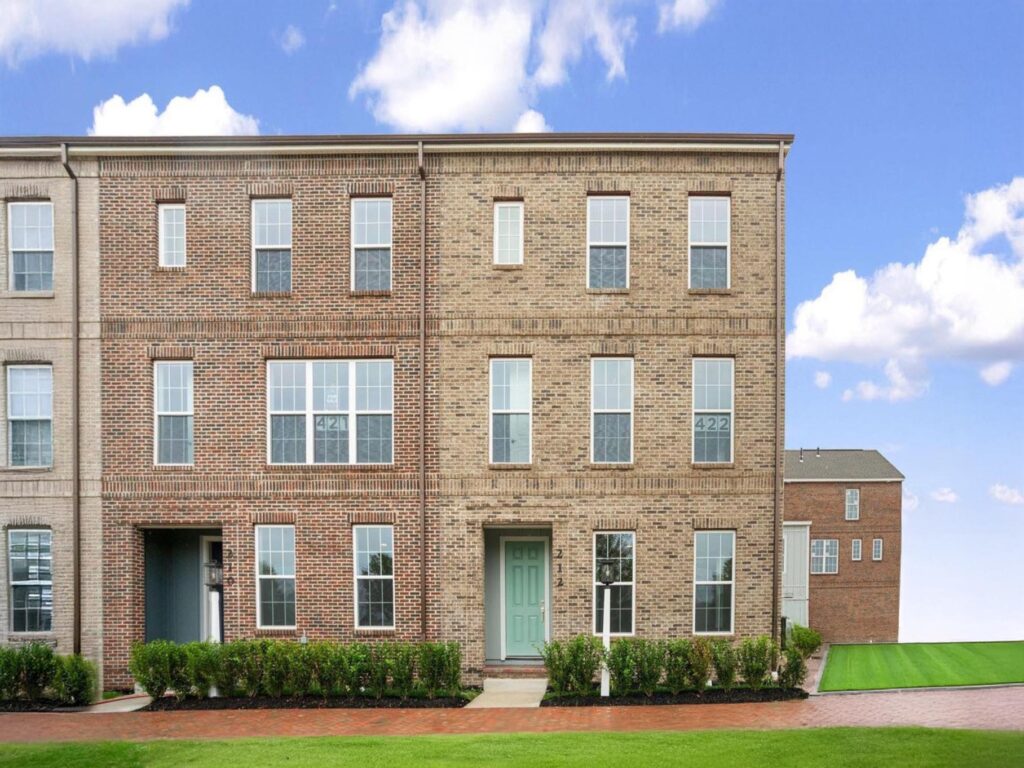
This stunning 3-bedroom, 2.5-bath end-unit townhome blends style and functionality in a thoughtfully crafted layout. The main level welcomes you with a bright, open-concept great room and a versatile flex space—perfect for a home office or study. Large windows flood the space with natural light, while the gourmet kitchen impresses with dovetail soft-close cabinets finished […]
Marlow | Florin Hill
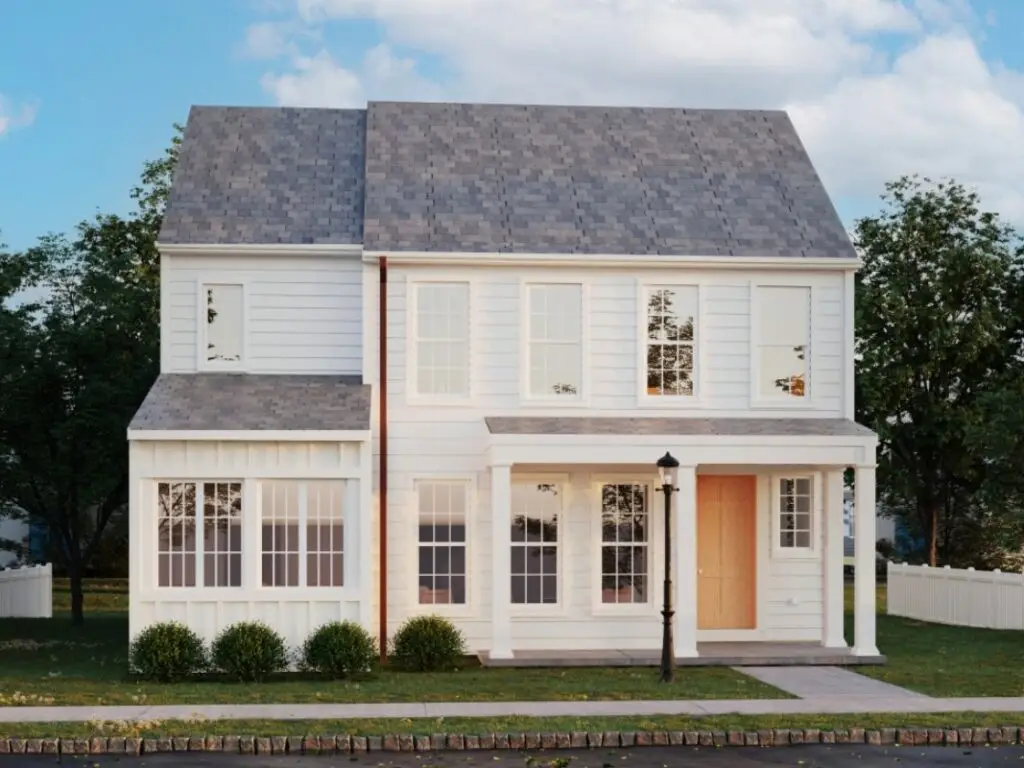
Step into the Marlow single-family home and discover 2,251 to 2,892 square feet of space ready to be customized with your unique style and personal touch. Now available to build in the newest phase of Florin Hill. Experience a sense of openness and comfort, featuring standard 9-foot ceilings, 8-foot doors, and a spacious kitchen island, […]
Carter | Florin Hill
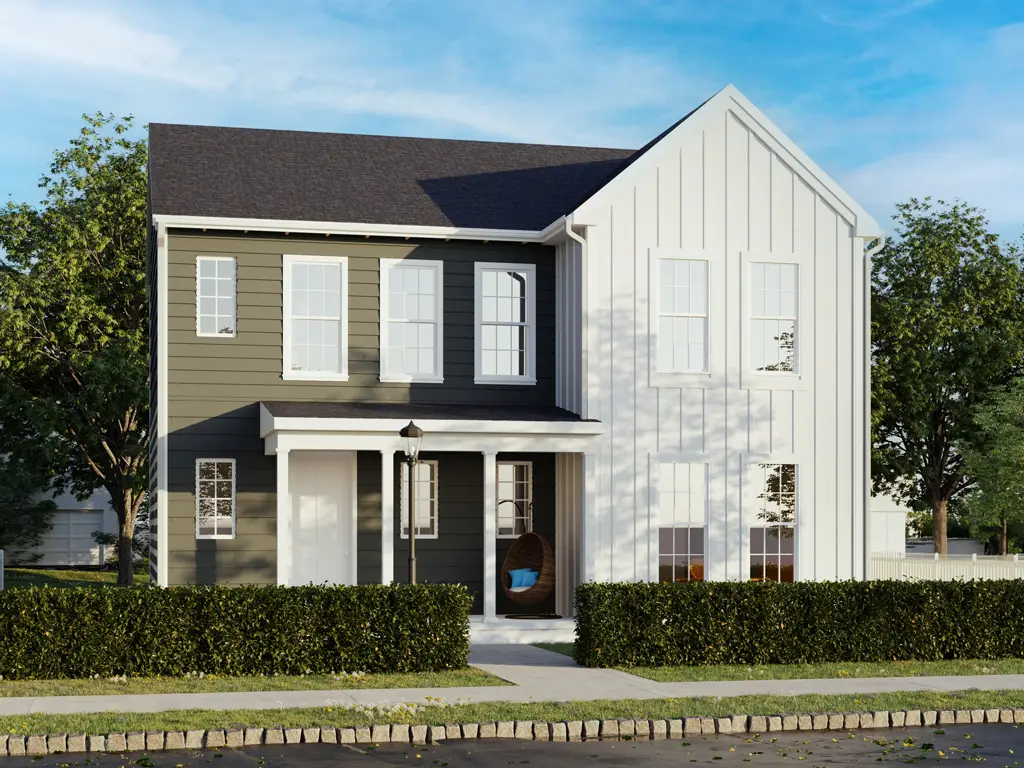
Introducing the Carter single-family floorplan available to build in the newest phase of Florin Hill! A home offering 2103-2775 square feet of living space with thoughtful features to fit your life. All that is required is your personal touches to bring out the personality and character! A grand front porch welcomes you into the home […]
Andover | Florin Hill
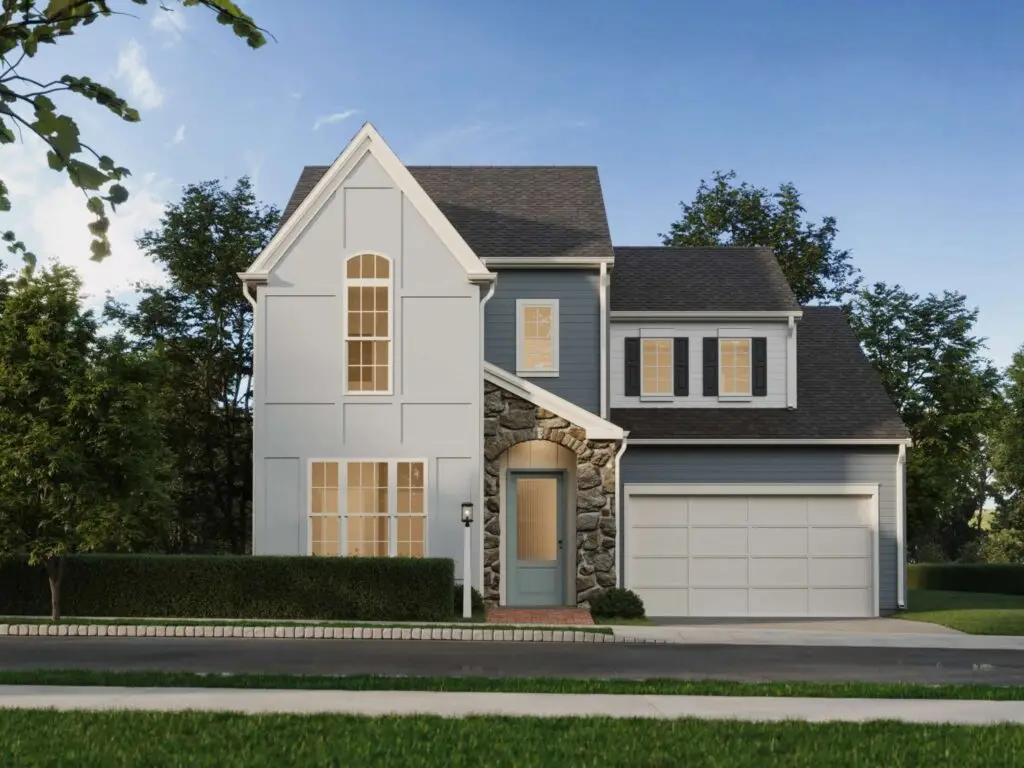
Be among the first to explore the brand-new Andover floorplan in the newest phase of Florin Hill—a fresh take on single-family living with first-floor convenience and timeless charm. Starting at 2,281 sq ft and expandable to 3,267 sq ft, this thoughtfully designed home offers 3 to 6 bedrooms, 2.5 to 5 bathrooms, and a range […]
Andover | Grange
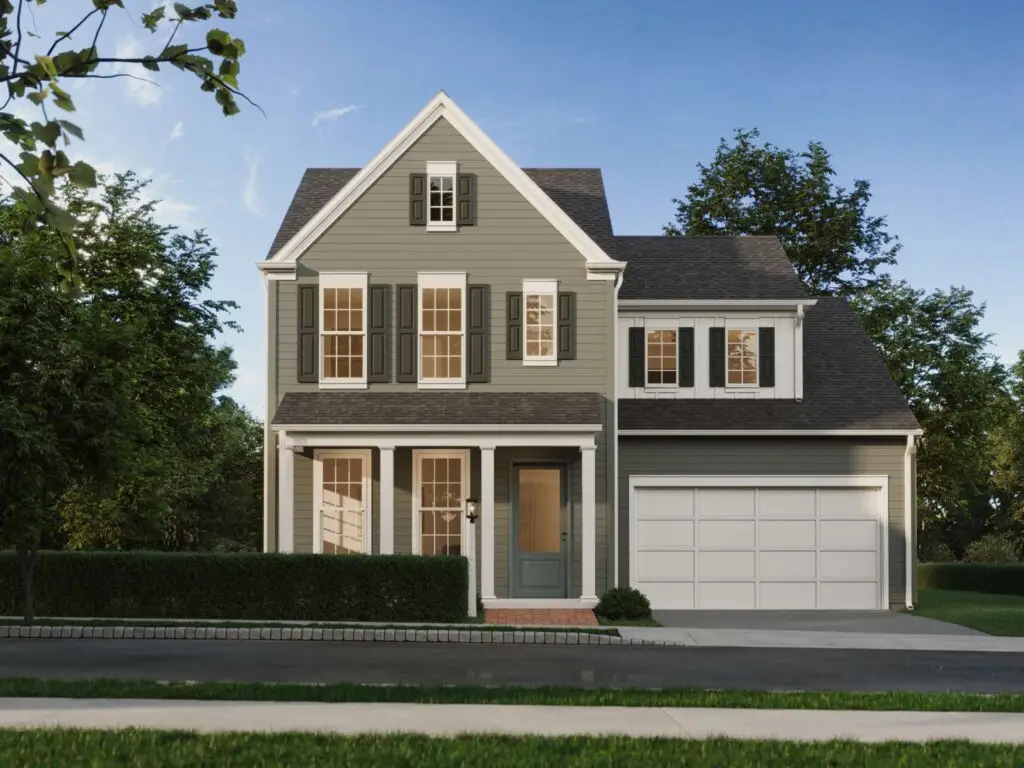
Be among the first to explore the brand-new Andover floorplan—a fresh take on single-family living with first-floor convenience and timeless charm, located in the highly-ranked Cumberland Valley School District. Starting at 2,281 sq ft and expandable to 3,267 sq ft, this thoughtfully designed home offers 3 to 6 bedrooms, 2.5 to 5 bathrooms, and a […]
Andover | Arcona
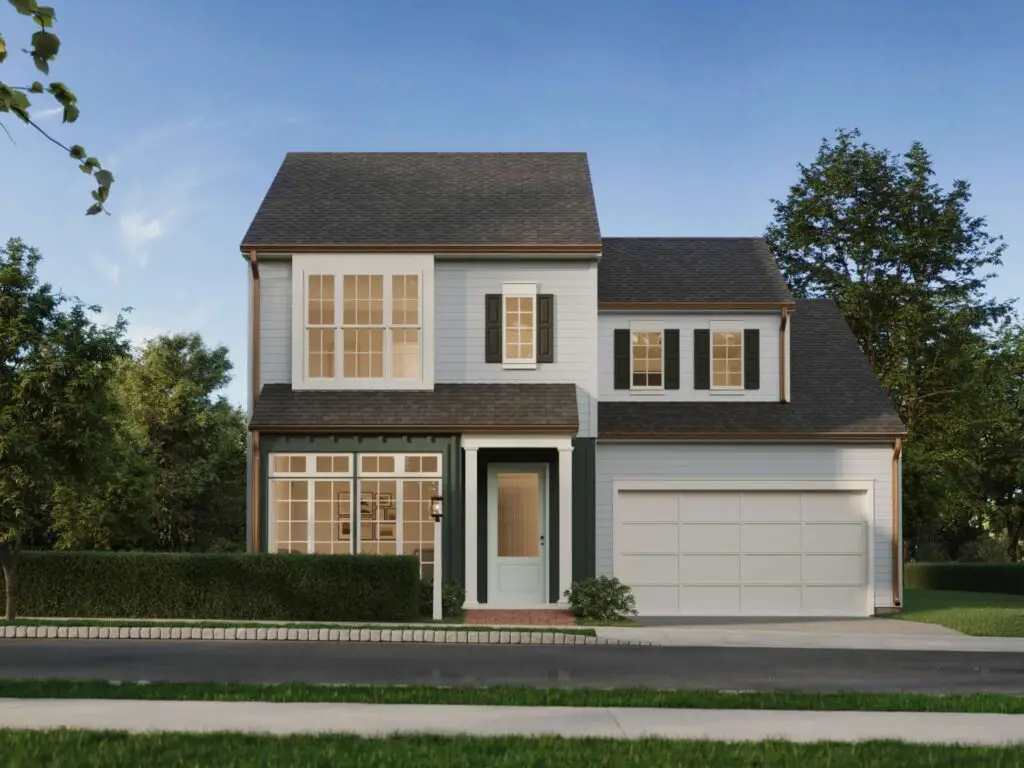
Be among the first to explore the brand-new Andover floorplan in Arcona—a fresh take on single-family living with first-floor convenience and timeless charm. Starting at 2,281 sq ft and expandable to 3,267 sq ft, this thoughtfully designed home offers 3 to 6 bedrooms, 2.5 to 5 bathrooms, and a range of flexible spaces to fit […]
Royston | Grange
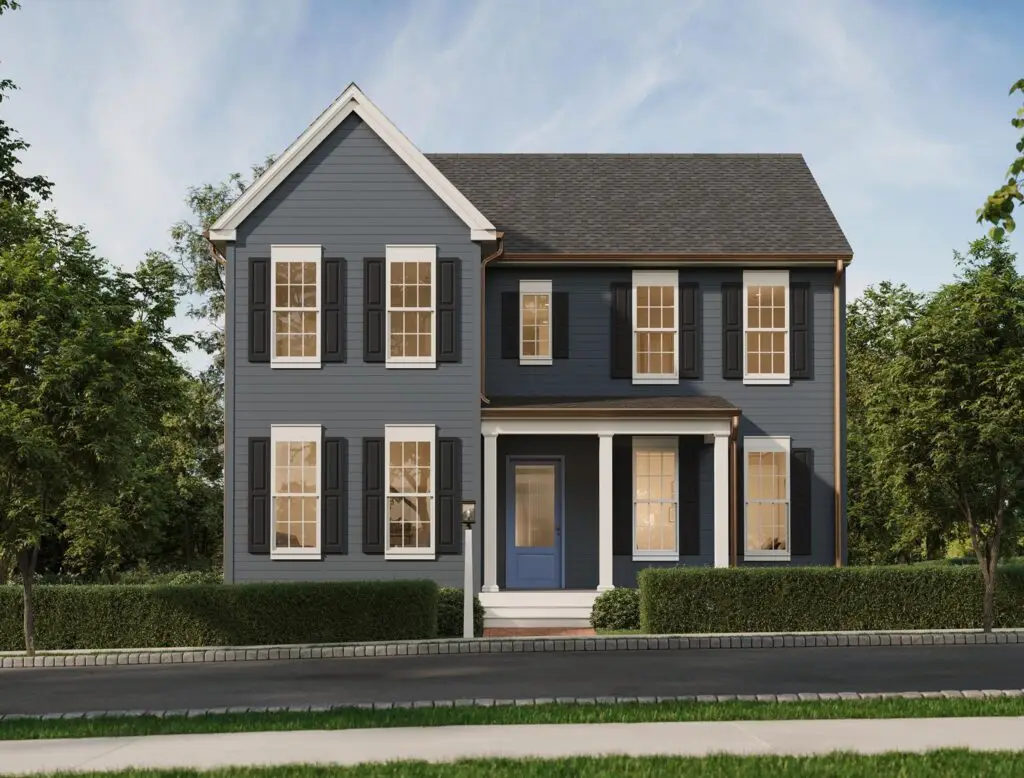
Located in the highly-ranked Cumberland Valley School District, discover the new designs and take advantage of the best pricing on a brand new single family floorplan offering first floor living in the newest phase of Grange. The Royston spans from 2890 to 4878 sq ft of living space with 3-4 bedrooms, 2.5-3.5 bathrooms and versatile […]
